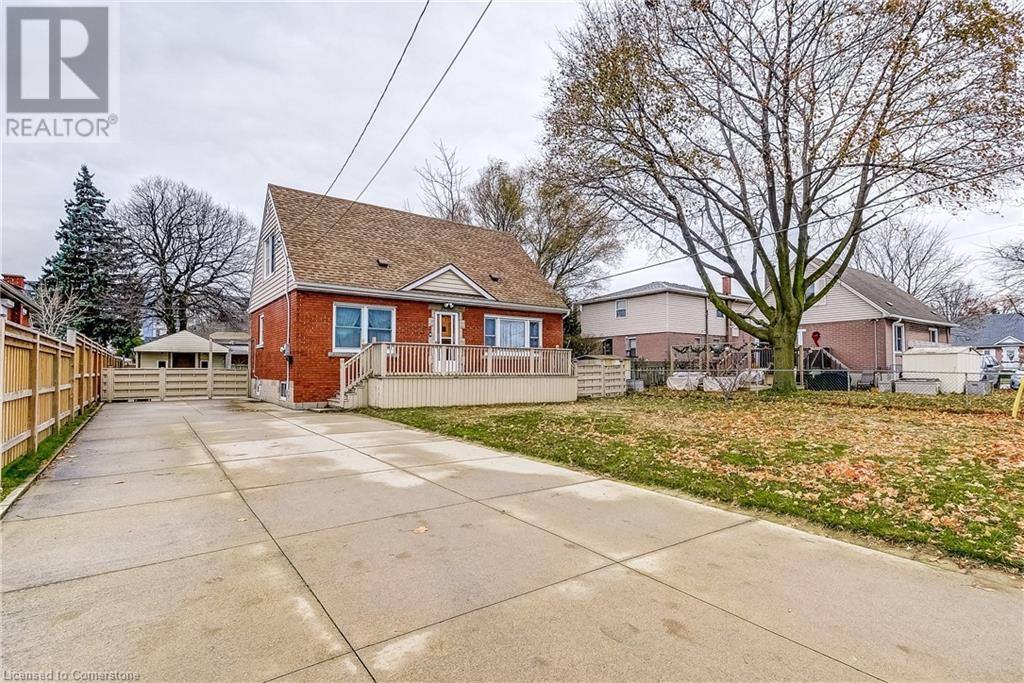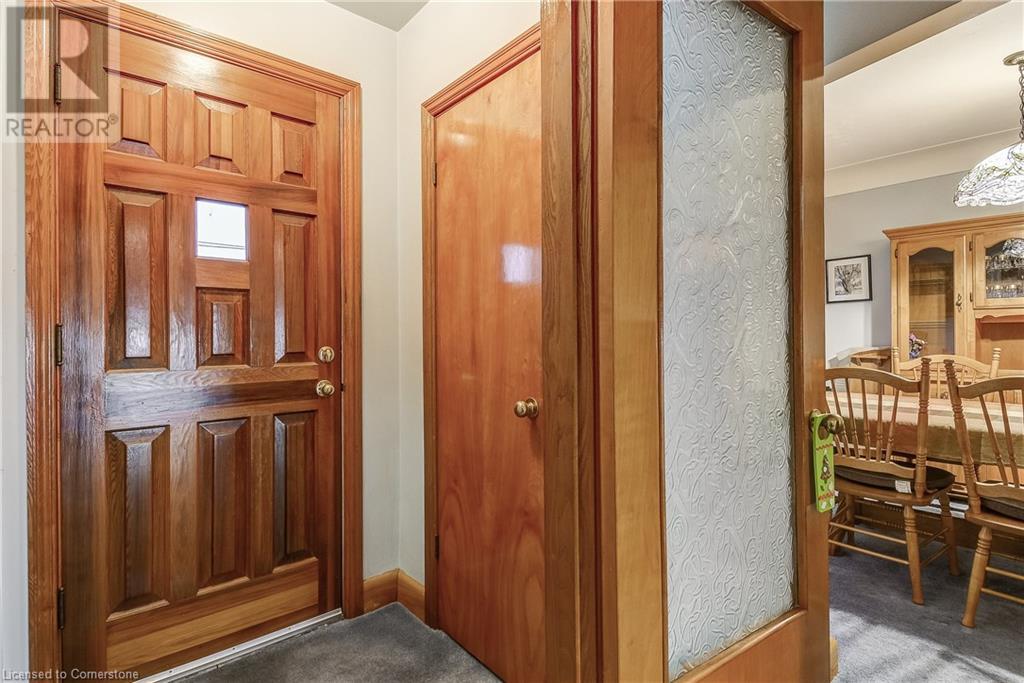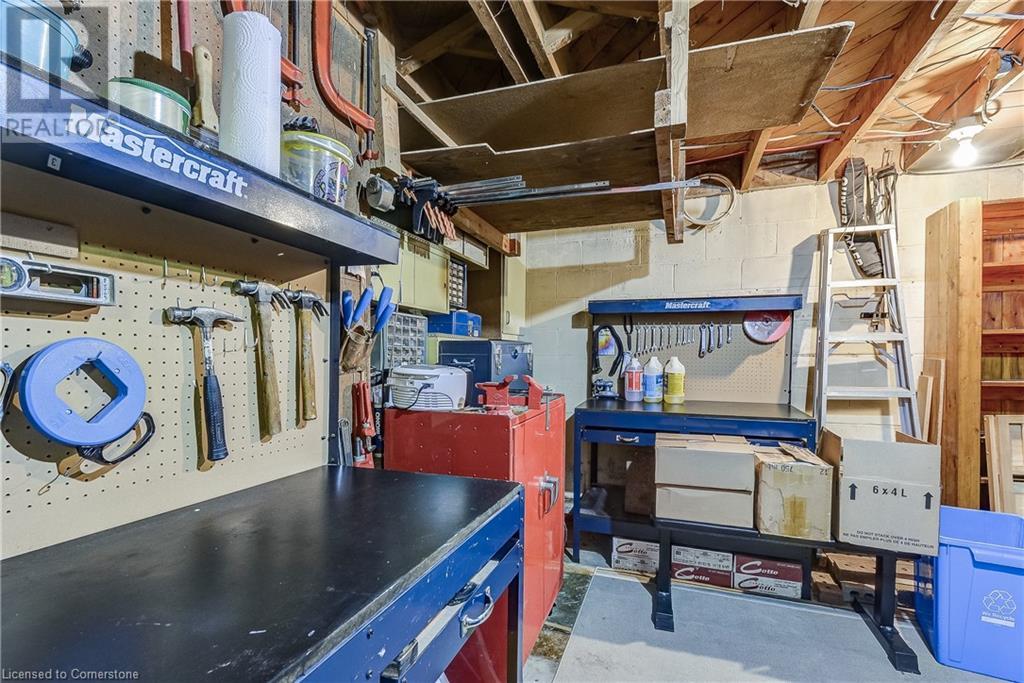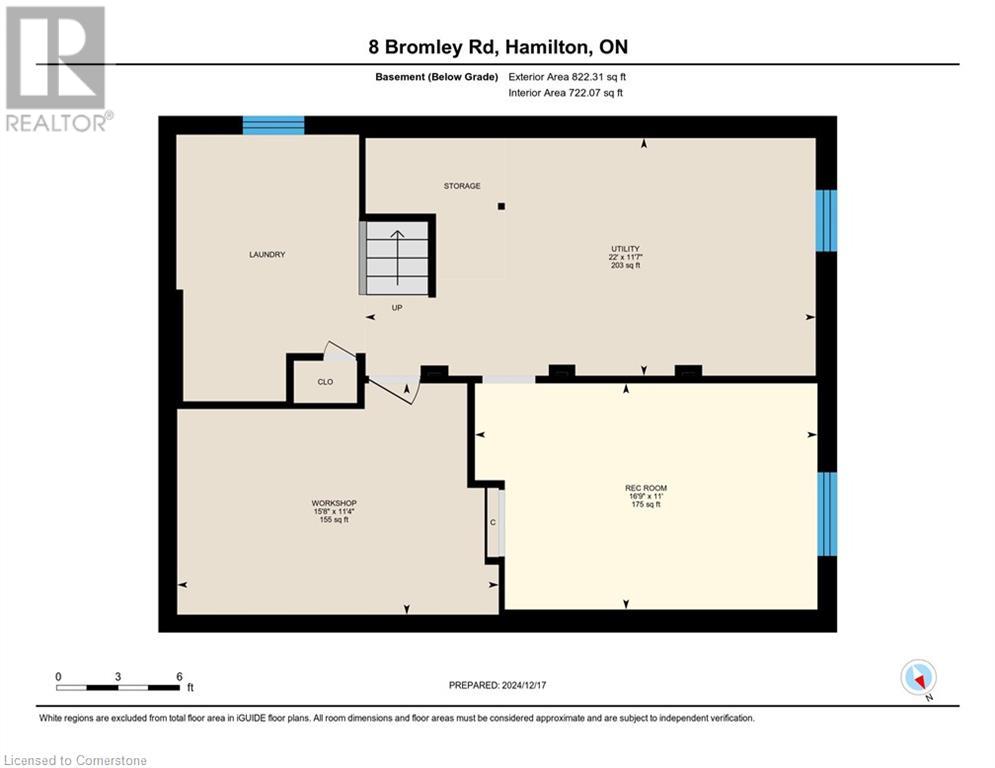8 Bromley Road Hamilton, Ontario L8A 2C8
$629,900
Lots of potential and value! Perfect for savvy buyers looking for a home to make their own. Owned by the same family since 1989. Traditional charm and practical features. The large front veranda is a great spot to enjoy your coffee or tea with a good book. Inside, the traditional floor plan greets you with character-filled details, including coved ceilings, a separate dining room, and a versatile main-level den that could easily serve as a third bedroom. The kitchen with plenty of cabinets, lots of counter space is complete with a handy pantry closet. Upstairs, you’ll be pleased by the two very spacious bedrooms. In-law potential or an opportunity for an amazing teen retreat in the basement with rear entrance. Whether you’re looking for multi-generational living or an investment opportunity, this home delivers on possibilities. Outside, the large, fully fenced backyard with a patio is ideal for kids, pets, or weekend gatherings. A solid shed/workshop rounds out this inviting space, excellent for DIY projects or extra storage. Convenient central mountain location — walking distance to Limeridge Mall, Fortinos, public transit, Hill Park Recreation Centre, and Sackville Hill Seniors Centre. For students, just a short drive, bus ride or cycle to Mohawk College. With a price that offers exceptional value for the dollar, this home is ready for its next chapter. Book your viewing today and imagine the possibilities! (id:48215)
Property Details
| MLS® Number | 40685655 |
| Property Type | Single Family |
| Amenities Near By | Park, Public Transit, Shopping |
| Community Features | Community Centre |
| Parking Space Total | 5 |
| Structure | Shed |
Building
| Bathroom Total | 1 |
| Bedrooms Above Ground | 3 |
| Bedrooms Total | 3 |
| Appliances | Dishwasher, Refrigerator, Stove |
| Basement Development | Partially Finished |
| Basement Type | Full (partially Finished) |
| Constructed Date | 1954 |
| Construction Style Attachment | Detached |
| Cooling Type | Central Air Conditioning |
| Exterior Finish | Brick, Vinyl Siding |
| Foundation Type | Block |
| Heating Fuel | Natural Gas |
| Heating Type | Forced Air |
| Stories Total | 2 |
| Size Interior | 1,387 Ft2 |
| Type | House |
| Utility Water | Municipal Water |
Land
| Acreage | No |
| Land Amenities | Park, Public Transit, Shopping |
| Sewer | Municipal Sewage System |
| Size Depth | 100 Ft |
| Size Frontage | 54 Ft |
| Size Total Text | Under 1/2 Acre |
| Zoning Description | R1 |
Rooms
| Level | Type | Length | Width | Dimensions |
|---|---|---|---|---|
| Second Level | Bedroom | 15'3'' x 11'1'' | ||
| Second Level | Bedroom | 15'8'' x 15'3'' | ||
| Basement | Utility Room | 22'0'' x 11'7'' | ||
| Basement | Workshop | 15'8'' x 11'4'' | ||
| Basement | Recreation Room | 16'9'' x 11' | ||
| Main Level | 4pc Bathroom | 8'1'' x 6'6'' | ||
| Main Level | Bedroom | 11'8'' x 11'1'' | ||
| Main Level | Kitchen | 11'8'' x 8'10'' | ||
| Main Level | Dining Room | 11'3'' x 9'10'' | ||
| Main Level | Living Room | 21'0'' x 11'3'' |
https://www.realtor.ca/real-estate/27742968/8-bromley-road-hamilton

Andrea Harley-Maddox
Broker
(905) 574-1450
http//www.readytomove.info
www.facebook.com/afriendinrealestate/
ca.linkedin.com/in/andrea-harley-maddox-662a6725
109 Portia Drive Unit 4b
Ancaster, Ontario L9G 0E8
(905) 304-3303
(905) 574-1450










































