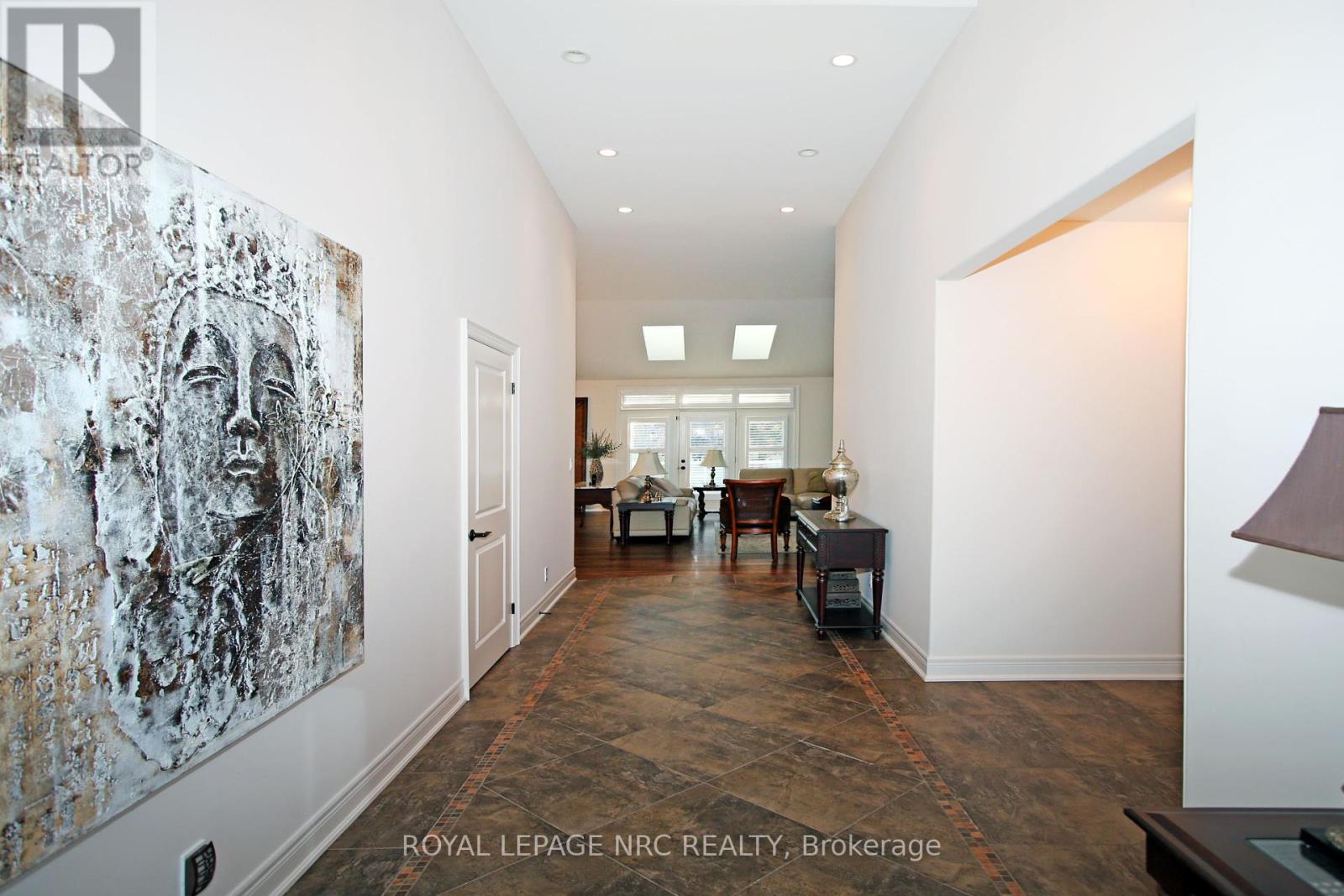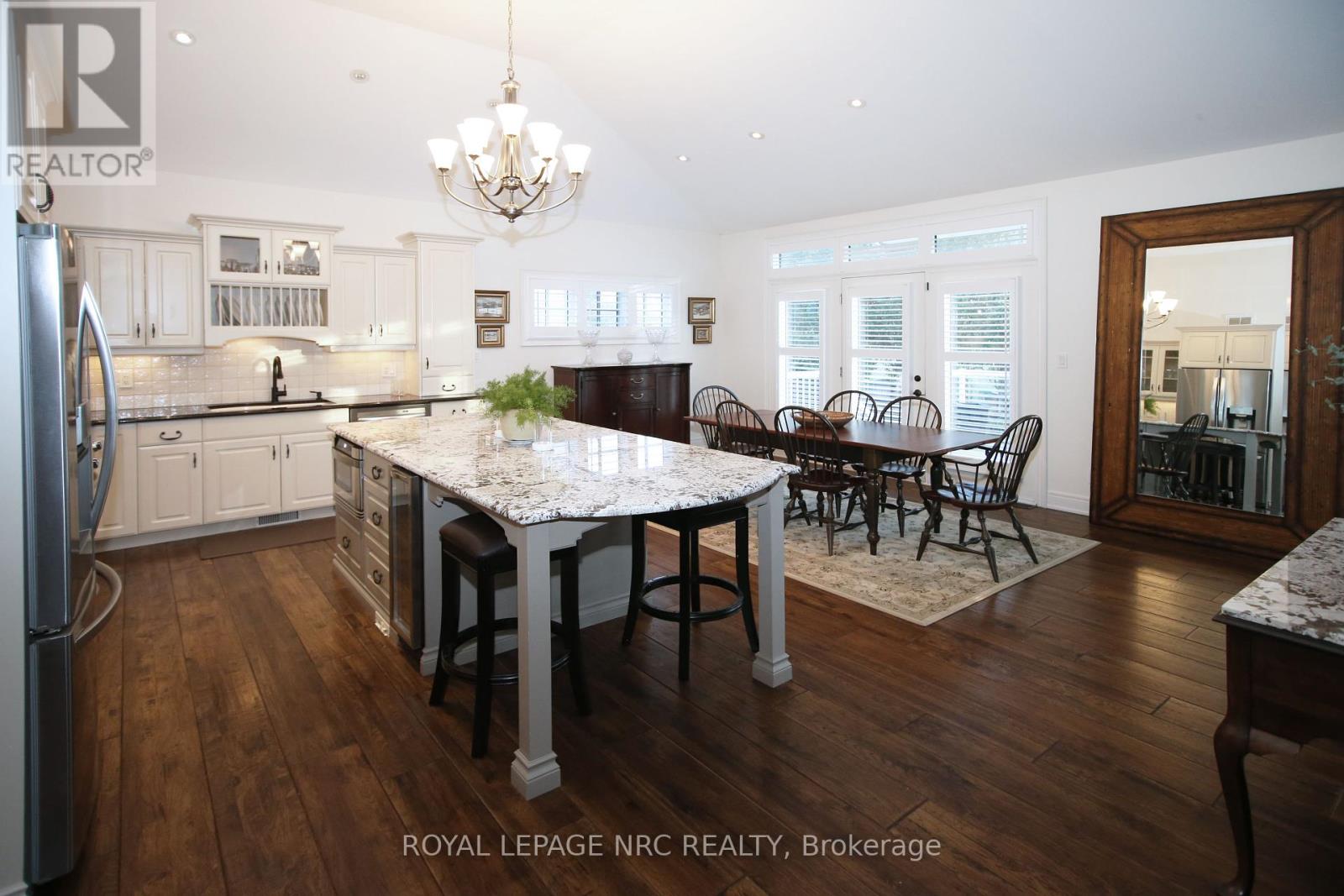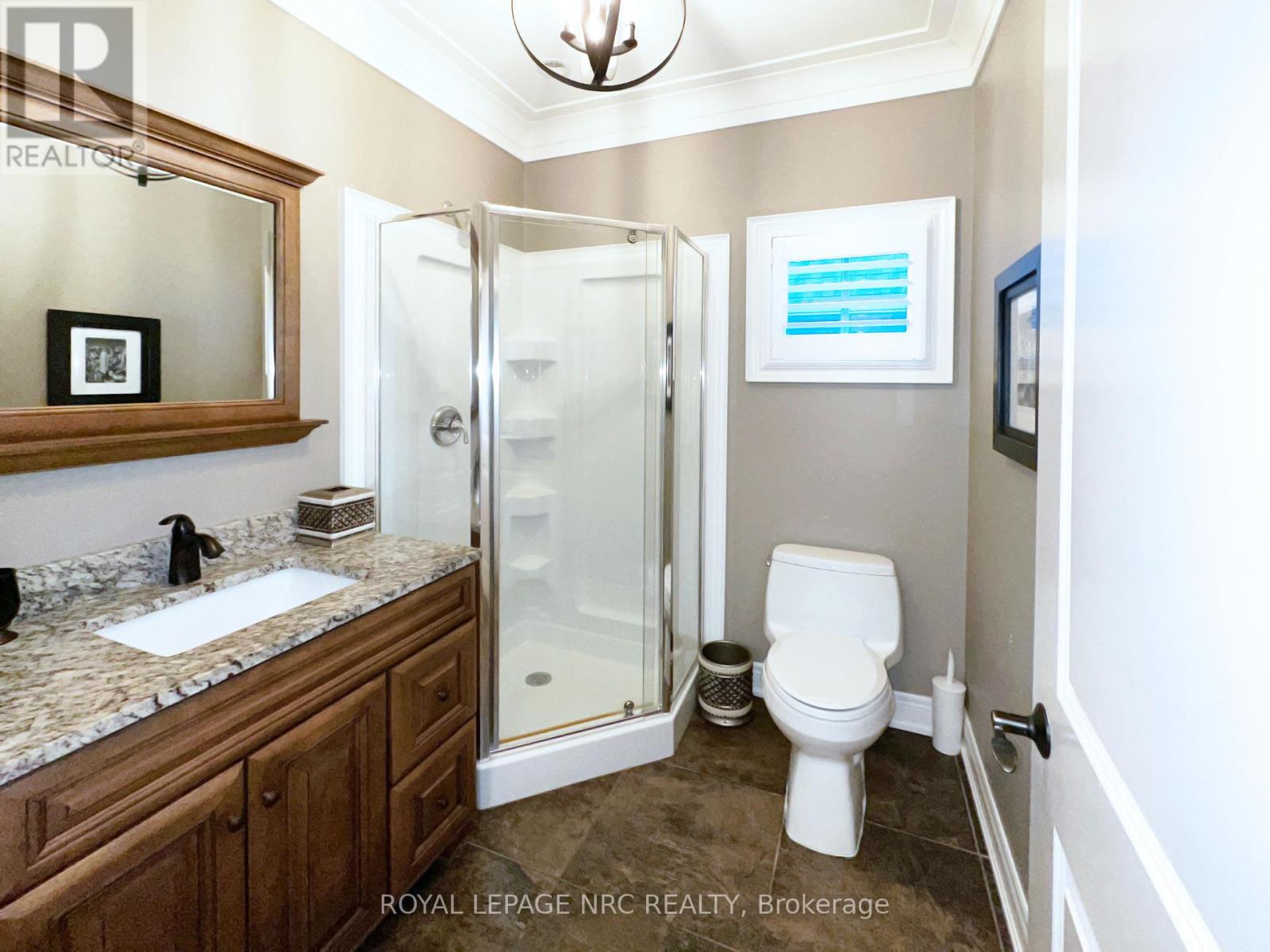83 Spinnaker Drive Fort Erie, Ontario L0S 1N0
$1,224,900
Welcome to 83 Spinnaker Dr. This stunning and spacious bungalow boasts approx 4000 ft. of total living space. Located in the award-winning most sought-after prestigious community of Ridgeway By The Lake. Just a short drive to the beautiful sandy shores of Crystal Beach, and only minutes to quaint downtown Ridgeway & all its charming shops and restaurants. Upon entering this incredible home the foyer leads you to a Grand open-concept, kitchen/ dining/ living room area. With high vaulted ceilings, skylights, pot lighting and hickory wood floors. There is a feature floor to ceiling stone wall with a gas fireplace and a beautiful bright spacious kitchen with no shortage of storage and a gorgeous large island with a built in wine fridge. This grand room has south facing windows and doors that open up to a large composite deck with wide open backyard views, and privacy with no rear neighbours! Relax on your back deck and enjoy the sounds of Lake Erie that is just a stones throw away. The main floor has an office, laundry, 2 bedrooms & 2 bathrooms. An oversized master bedroom with tray ceilings, a walk-in closet and a 5 piece en-suite bath with heated floors. The amazing downstairs space is fully finished with a game room, a 3rd bedroom & bathroom. Also a separate large cozy recreational room with a gas fireplace and a great bar area making this an entertainer's dream space! There is a 2 car garage with interlock driveway and parking for 6 vehicles. All residents of Ridgeway by the Lake have access to a private membership to the Algonquin Club ($90 monthly). This 9000 ft. luxury clubhouse includes a saltwater pool, saunas, gym/ fitness center, billiard & game room, library, & a great hall banquet room to host all your parties and events. In this amazing community, you're buying not just a place to live but a Lifestyle! ( Click on virtual video tour) **** EXTRAS **** AIR EXCHANGER, CALIFORNIA SHUTTERS THROUGHOUT (id:48215)
Property Details
| MLS® Number | X10429091 |
| Property Type | Single Family |
| Community Name | 335 - Ridgeway |
| Parking Space Total | 6 |
Building
| Bathroom Total | 3 |
| Bedrooms Above Ground | 2 |
| Bedrooms Below Ground | 1 |
| Bedrooms Total | 3 |
| Amenities | Fireplace(s) |
| Appliances | Water Heater, Dryer, Microwave, Refrigerator, Stove, Washer, Wine Fridge |
| Architectural Style | Bungalow |
| Basement Development | Finished |
| Basement Type | Full (finished) |
| Construction Style Attachment | Detached |
| Cooling Type | Central Air Conditioning |
| Exterior Finish | Brick, Wood |
| Fireplace Present | Yes |
| Fireplace Total | 2 |
| Foundation Type | Poured Concrete |
| Half Bath Total | 1 |
| Heating Fuel | Natural Gas |
| Heating Type | Forced Air |
| Stories Total | 1 |
| Size Interior | 2,000 - 2,500 Ft2 |
| Type | House |
| Utility Water | Municipal Water |
Parking
| Attached Garage |
Land
| Acreage | No |
| Sewer | Sanitary Sewer |
| Size Depth | 118 Ft |
| Size Frontage | 60 Ft |
| Size Irregular | 60 X 118 Ft |
| Size Total Text | 60 X 118 Ft|under 1/2 Acre |
| Zoning Description | R1 - 349 , Nd |
Rooms
| Level | Type | Length | Width | Dimensions |
|---|---|---|---|---|
| Lower Level | Bedroom 3 | 4.24 m | 2.96 m | 4.24 m x 2.96 m |
| Lower Level | Bathroom | 4.94 m | 2.87 m | 4.94 m x 2.87 m |
| Lower Level | Games Room | 9.14 m | 4.66 m | 9.14 m x 4.66 m |
| Lower Level | Recreational, Games Room | 9.75 m | 6.4 m | 9.75 m x 6.4 m |
| Main Level | Kitchen | 6.4 m | 5.03 m | 6.4 m x 5.03 m |
| Main Level | Bathroom | 2.13 m | 1.95 m | 2.13 m x 1.95 m |
| Main Level | Living Room | 6.4 m | 5.18 m | 6.4 m x 5.18 m |
| Main Level | Office | 3.81 m | 2.9 m | 3.81 m x 2.9 m |
| Main Level | Primary Bedroom | 5.97 m | 4.54 m | 5.97 m x 4.54 m |
| Main Level | Bathroom | 3.3 m | 2.74 m | 3.3 m x 2.74 m |
| Main Level | Bedroom 2 | 3.66 m | 3.35 m | 3.66 m x 3.35 m |
Utilities
| Cable | Installed |
| Sewer | Installed |
https://www.realtor.ca/real-estate/27661404/83-spinnaker-drive-fort-erie-335-ridgeway-335-ridgeway

Tonya Bistrisky
Salesperson
318 Ridge Road N
Ridgeway, Ontario L0S 1N0
(905) 894-4014
www.nrcrealty.ca/











































