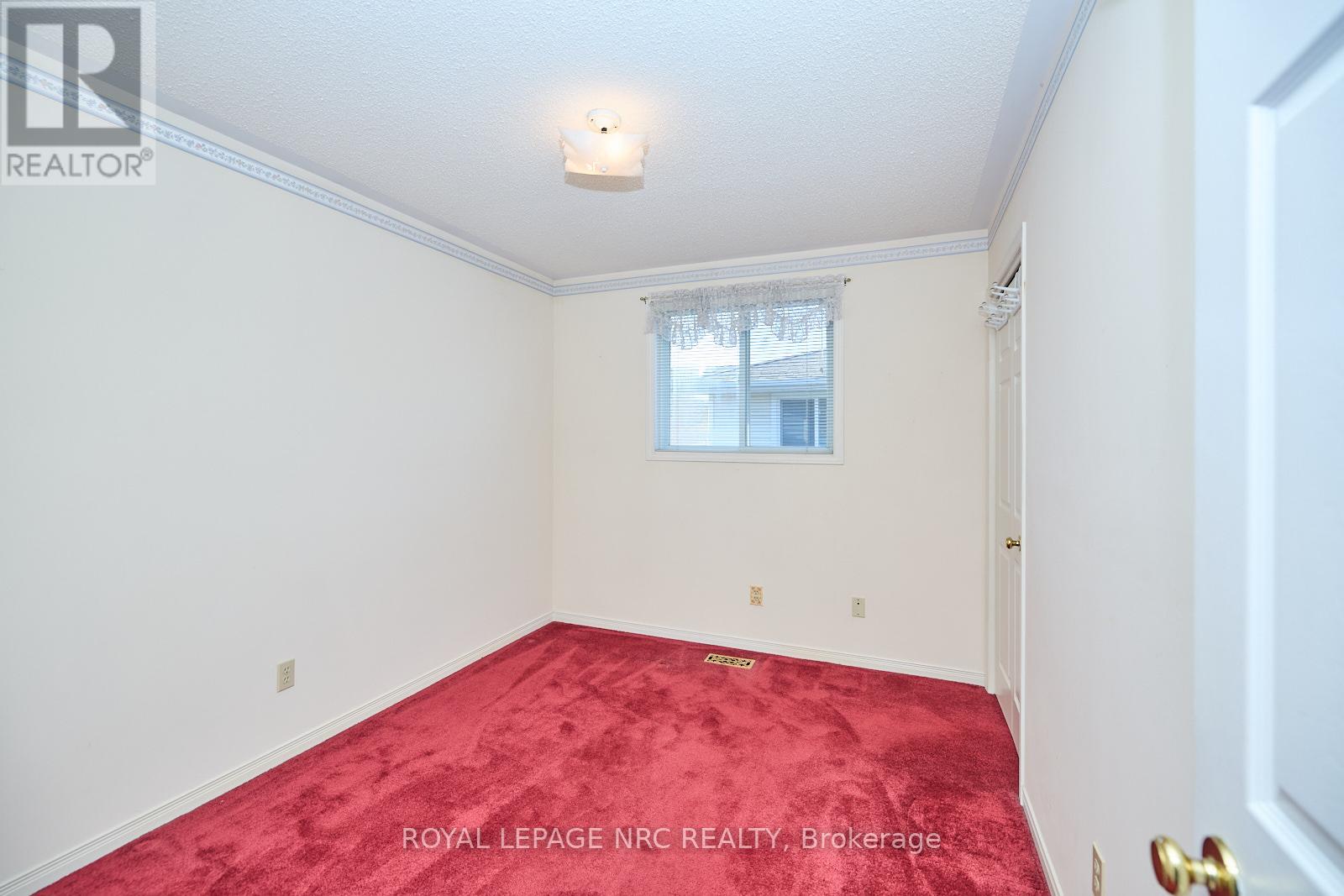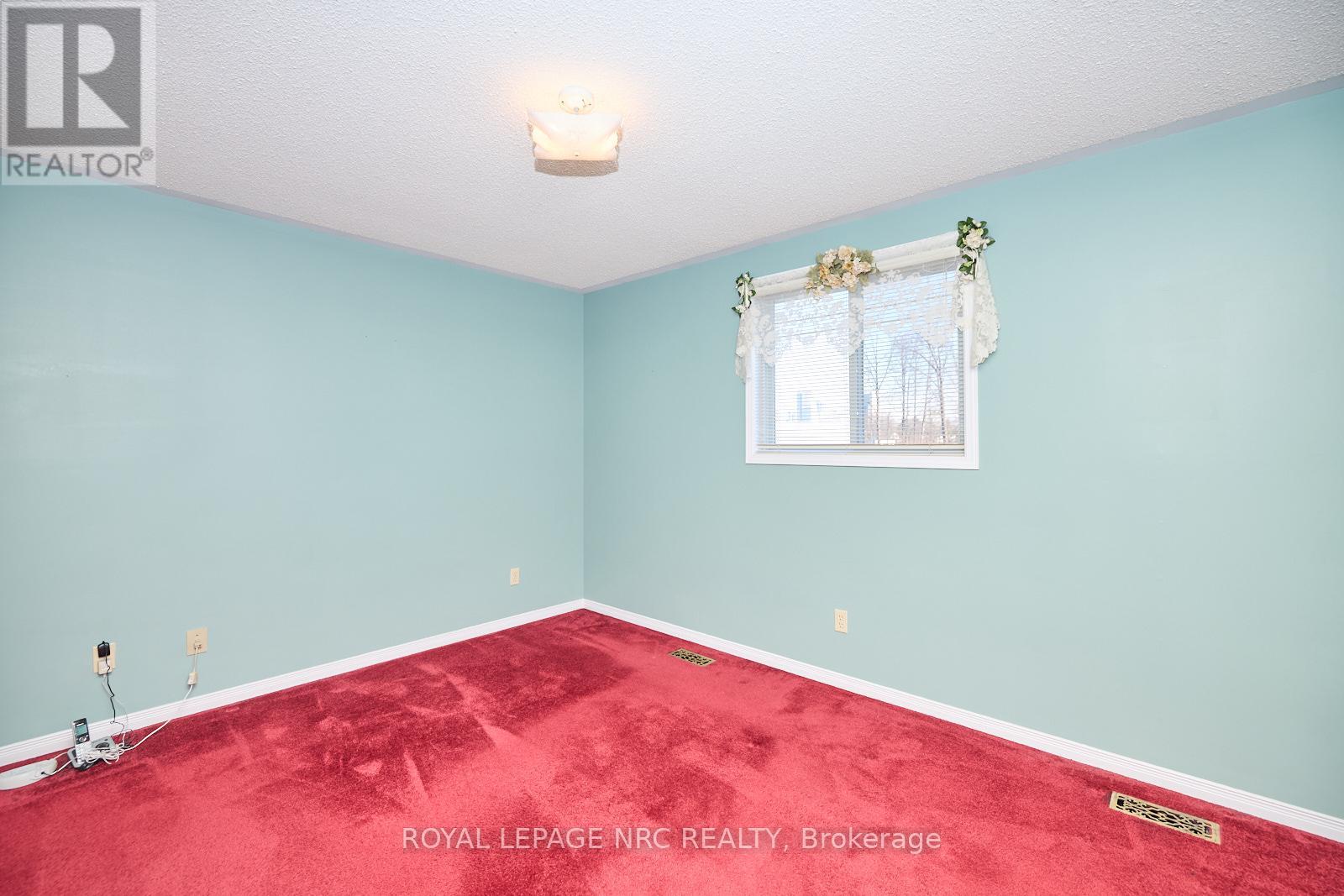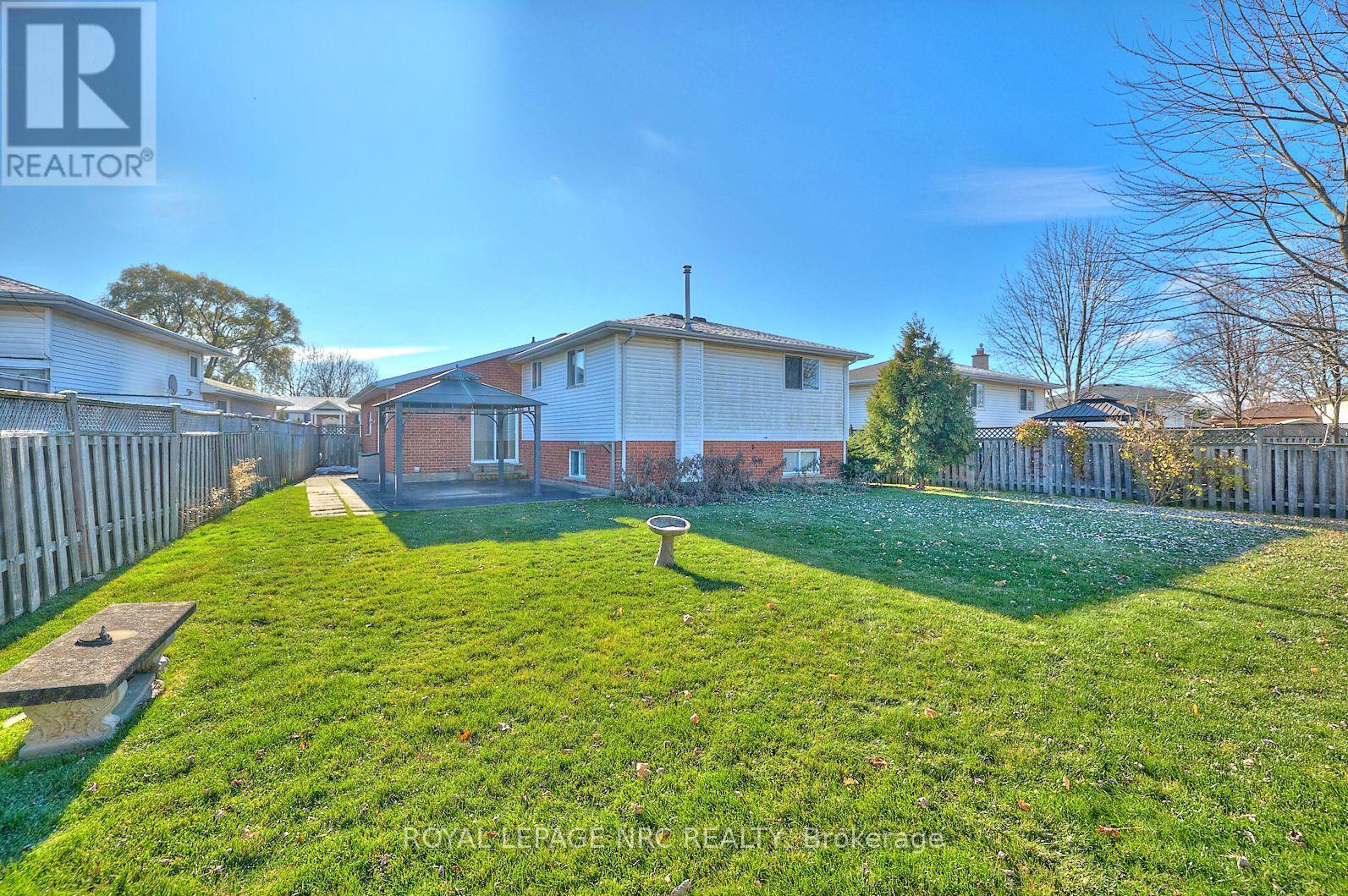7304 Lakewood Crescent Niagara Falls, Ontario L2G 7T1
$670,900
Welcome to this charming 4-level backsplit, ideally situated in the sought-after south end of Niagara Falls. This lovingly maintained, original-owner home offers 3 spacious bedrooms, including a primary suite with convenient ensuite privilege. With 2 bathrooms, there's plenty of space for family and guests. The bright, open kitchen features patio doors that lead to the spacious backyard, perfect for entertaining or enjoying your morning coffee on your patio. Plus, direct access to the garage from the home adds extra convenience. The lower level is a standout with a large L-shaped rec room, complete with a cozy gas fireplace, and a 3-piece bath, creating an ideal space for relaxation or family gatherings. This home is perfectly located just minutes from schools, stores, restaurants, and highway access, making it an ideal choice for busy families or commuters. With its original ownership and thoughtful updates, this is a fantastic opportunity to own a well-cared-for home in a prime neighborhood! (id:48215)
Property Details
| MLS® Number | X11888346 |
| Property Type | Single Family |
| Community Name | 220 - Oldfield |
| Amenities Near By | Park, Public Transit |
| Equipment Type | Water Heater |
| Features | Sump Pump |
| Parking Space Total | 6 |
| Rental Equipment Type | Water Heater |
| Structure | Shed |
Building
| Bathroom Total | 2 |
| Bedrooms Above Ground | 3 |
| Bedrooms Total | 3 |
| Amenities | Fireplace(s) |
| Appliances | Garage Door Opener Remote(s), Water Heater, Water Meter |
| Basement Development | Unfinished |
| Basement Type | N/a (unfinished) |
| Construction Style Attachment | Detached |
| Construction Style Split Level | Backsplit |
| Cooling Type | Central Air Conditioning |
| Exterior Finish | Brick, Vinyl Siding |
| Fire Protection | Security System |
| Fireplace Present | Yes |
| Fireplace Total | 1 |
| Foundation Type | Poured Concrete |
| Heating Fuel | Natural Gas |
| Heating Type | Forced Air |
| Size Interior | 1,100 - 1,500 Ft2 |
| Type | House |
| Utility Water | Municipal Water |
Parking
| Attached Garage |
Land
| Acreage | No |
| Fence Type | Fenced Yard |
| Land Amenities | Park, Public Transit |
| Sewer | Sanitary Sewer |
| Size Depth | 145 Ft |
| Size Frontage | 45 Ft |
| Size Irregular | 45 X 145 Ft |
| Size Total Text | 45 X 145 Ft |
| Zoning Description | R1d |
Rooms
| Level | Type | Length | Width | Dimensions |
|---|---|---|---|---|
| Main Level | Foyer | 3.16 m | 3.16 m | 3.16 m x 3.16 m |
| Main Level | Living Room | 3.37 m | 4.27 m | 3.37 m x 4.27 m |
| Main Level | Dining Room | 3.37 m | 3.53 m | 3.37 m x 3.53 m |
| Main Level | Kitchen | 6.06 m | 3.02 m | 6.06 m x 3.02 m |
| Upper Level | Bedroom | 3.44 m | 2.78 m | 3.44 m x 2.78 m |
| Upper Level | Bedroom 2 | 3.44 m | 3.72 m | 3.44 m x 3.72 m |
| Upper Level | Primary Bedroom | 3.32 m | 4.08 m | 3.32 m x 4.08 m |

Rick Cardamone
Salesperson
4850 Dorchester Road #b
Niagara Falls, Ontario L2E 6N9
(905) 357-3000
www.nrcrealty.ca/
































