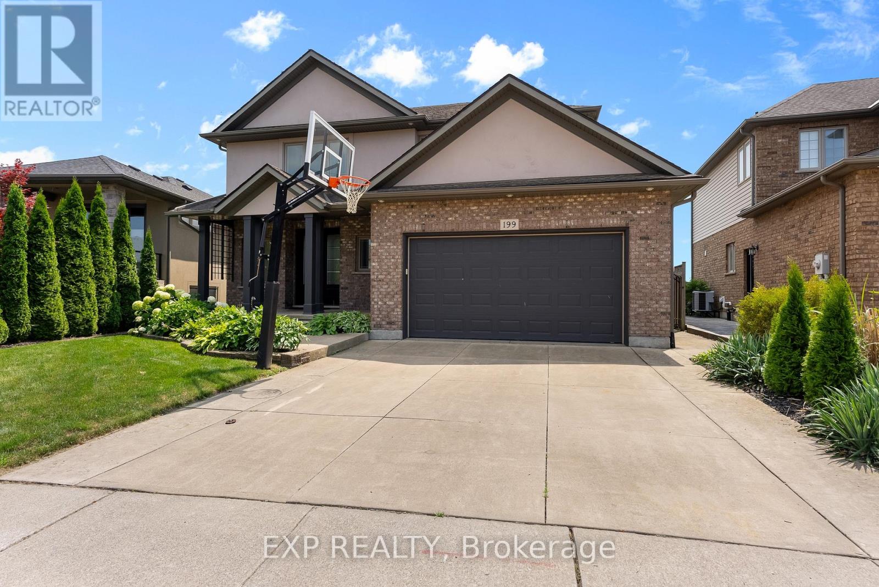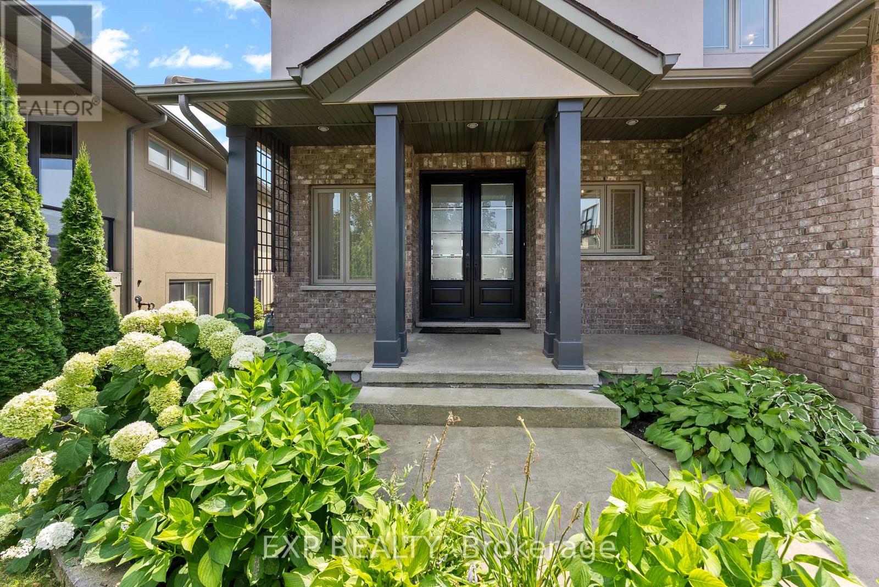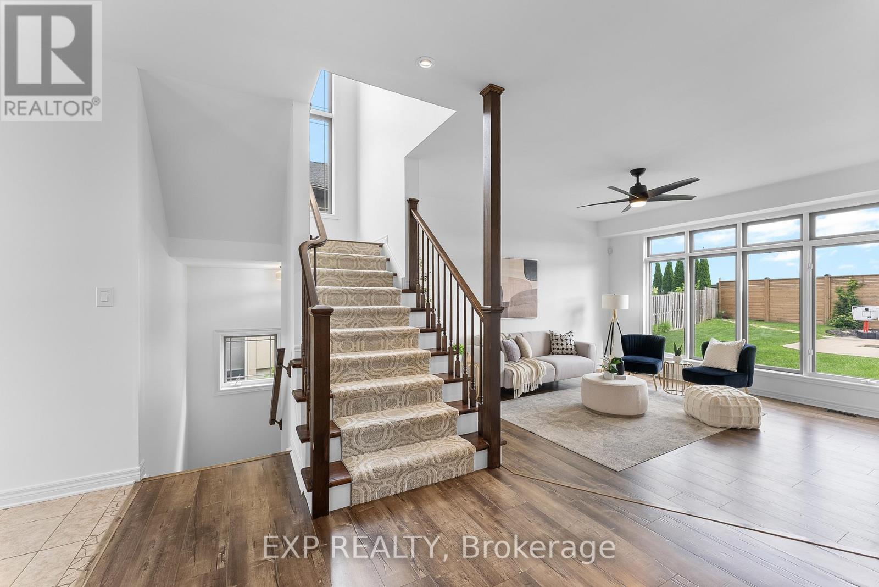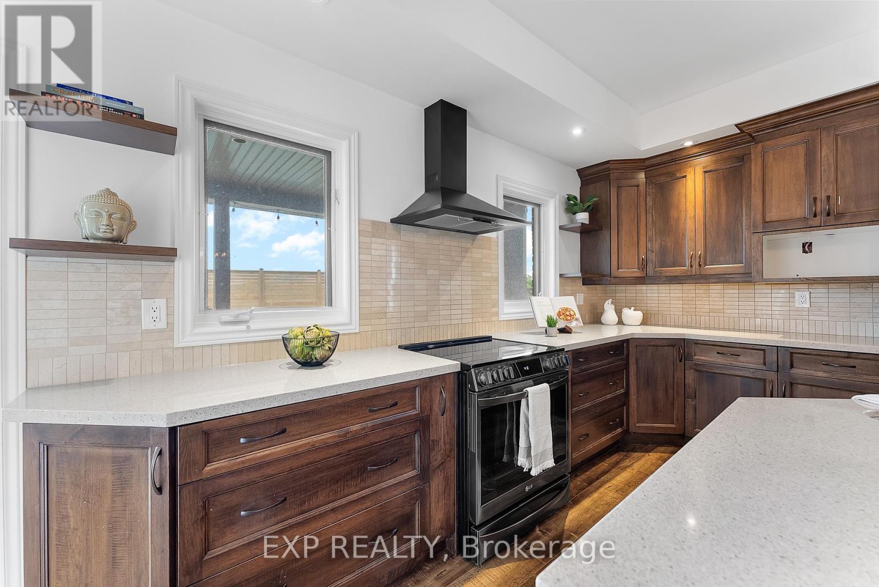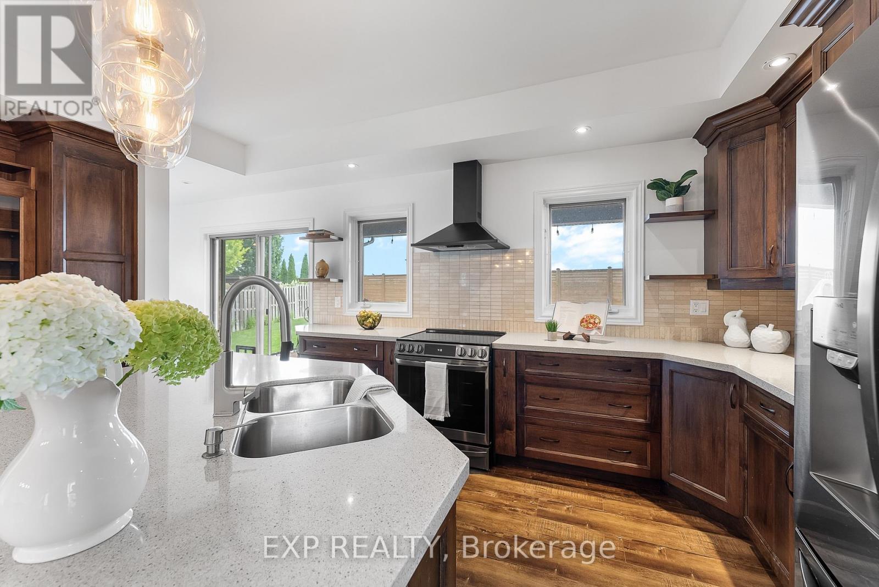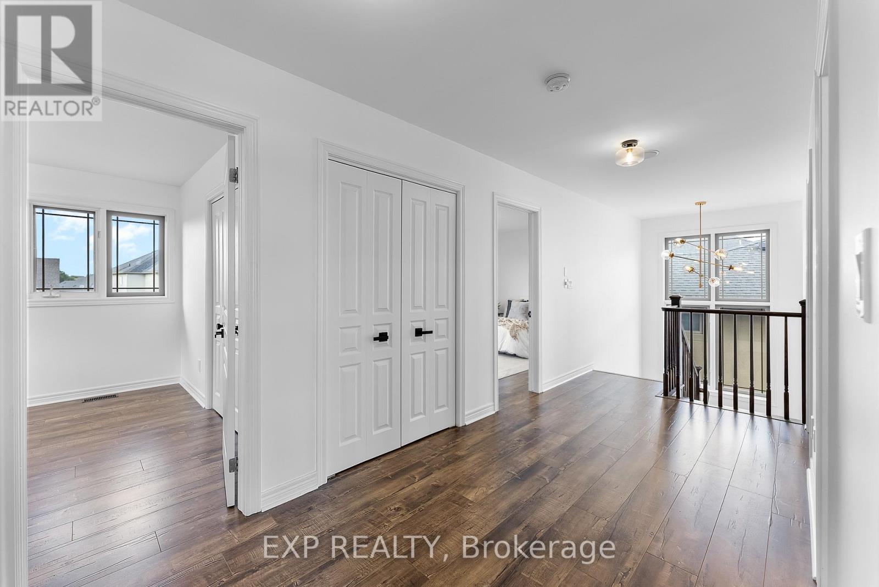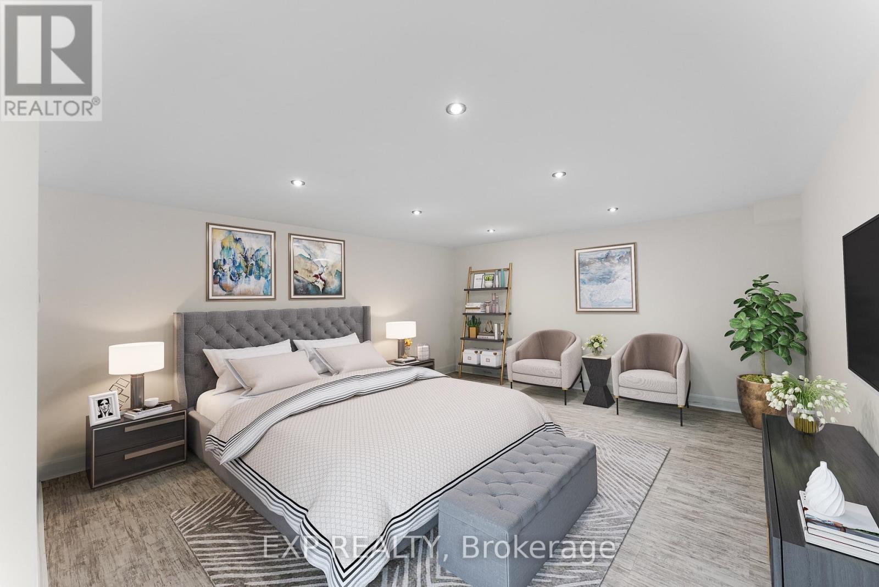199 Tuliptree Road Thorold, Ontario L2V 0A4
$1,049,000
Welcome to 199 Tuliptree Rd. This beautiful home has over 3,700 square feet of living space, with every detail thoughtfully designed. The master bedroom has a luxurious ensuite and a large walk-in closet. The main floor layout is perfect, featuring a spacious family room and a large kitchen that both overlook the backyard. Relax under the covered deck while watching the kids swim in the saltwater pool. This home includes 4+1 bedrooms and 4 bathrooms. The fully finished basement has a big rec room, 5th bedroom, 4-piece bathroom, and cold cellar. All rooms are generous in size and nicely finished. Other features include a double car garage, gas fireplace, oversized windows for great backyard views, and main floor laundry. Don't miss out on this great property. Come see why it should be your next home! (id:48215)
Property Details
| MLS® Number | X11888562 |
| Property Type | Single Family |
| Amenities Near By | Park, Place Of Worship, Public Transit, Schools |
| Community Features | Community Centre |
| Parking Space Total | 4 |
| Pool Type | Inground Pool |
| Structure | Patio(s) |
Building
| Bathroom Total | 4 |
| Bedrooms Above Ground | 4 |
| Bedrooms Below Ground | 1 |
| Bedrooms Total | 5 |
| Amenities | Fireplace(s) |
| Appliances | Garage Door Opener Remote(s), Dishwasher, Dryer, Garage Door Opener, Range, Refrigerator, Washer, Window Coverings |
| Basement Development | Finished |
| Basement Type | Full (finished) |
| Construction Style Attachment | Detached |
| Cooling Type | Central Air Conditioning |
| Exterior Finish | Brick, Stucco |
| Fireplace Present | Yes |
| Foundation Type | Poured Concrete |
| Half Bath Total | 1 |
| Heating Fuel | Natural Gas |
| Heating Type | Forced Air |
| Stories Total | 2 |
| Size Interior | 2,500 - 3,000 Ft2 |
| Type | House |
| Utility Water | Municipal Water |
Parking
| Attached Garage |
Land
| Acreage | No |
| Land Amenities | Park, Place Of Worship, Public Transit, Schools |
| Landscape Features | Landscaped |
| Sewer | Sanitary Sewer |
| Size Depth | 112 Ft ,3 In |
| Size Frontage | 47 Ft ,6 In |
| Size Irregular | 47.5 X 112.3 Ft |
| Size Total Text | 47.5 X 112.3 Ft|under 1/2 Acre |
| Zoning Description | A |
Rooms
| Level | Type | Length | Width | Dimensions |
|---|---|---|---|---|
| Second Level | Bedroom | 3.66 m | 5.05 m | 3.66 m x 5.05 m |
| Second Level | Bedroom | 5.18 m | 3.53 m | 5.18 m x 3.53 m |
| Second Level | Bedroom | 4.55 m | 3.05 m | 4.55 m x 3.05 m |
| Lower Level | Utility Room | 2.13 m | 4.22 m | 2.13 m x 4.22 m |
| Lower Level | Recreational, Games Room | 5.99 m | 7.09 m | 5.99 m x 7.09 m |
| Lower Level | Bedroom | 4.27 m | 4.83 m | 4.27 m x 4.83 m |
| Lower Level | Cold Room | 3.05 m | 2.13 m | 3.05 m x 2.13 m |
| Main Level | Kitchen | 4.98 m | 3.94 m | 4.98 m x 3.94 m |
| Main Level | Dining Room | 7.85 m | 3.35 m | 7.85 m x 3.35 m |
| Main Level | Family Room | 4.39 m | 5 m | 4.39 m x 5 m |
| Main Level | Laundry Room | 1.98 m | 3.56 m | 1.98 m x 3.56 m |
https://www.realtor.ca/real-estate/27728512/199-tuliptree-road-thorold

Alejandra Bourassa Florez
Salesperson
4025 Dorchester Road, Suite 260
Niagara Falls, Ontario L2E 7K8
(866) 530-7737
exprealty.ca/

Emily Barry
Salesperson
4025 Dorchester Road Unit: 260a
Niagara Falls, Ontario L2E 7K8
(866) 530-7737
www.exprealty.ca/



