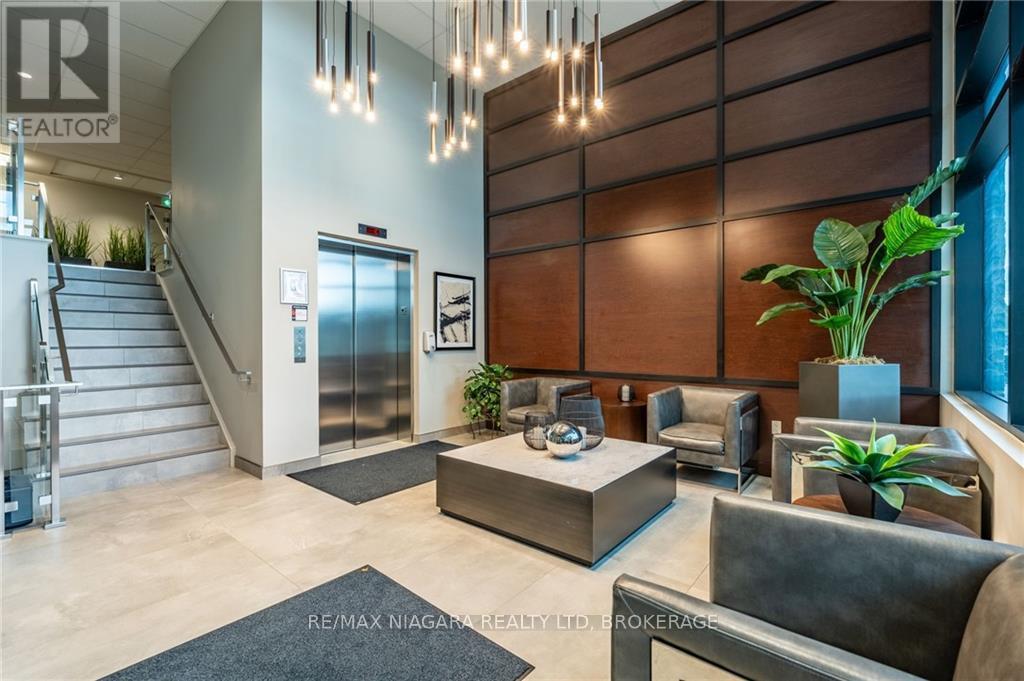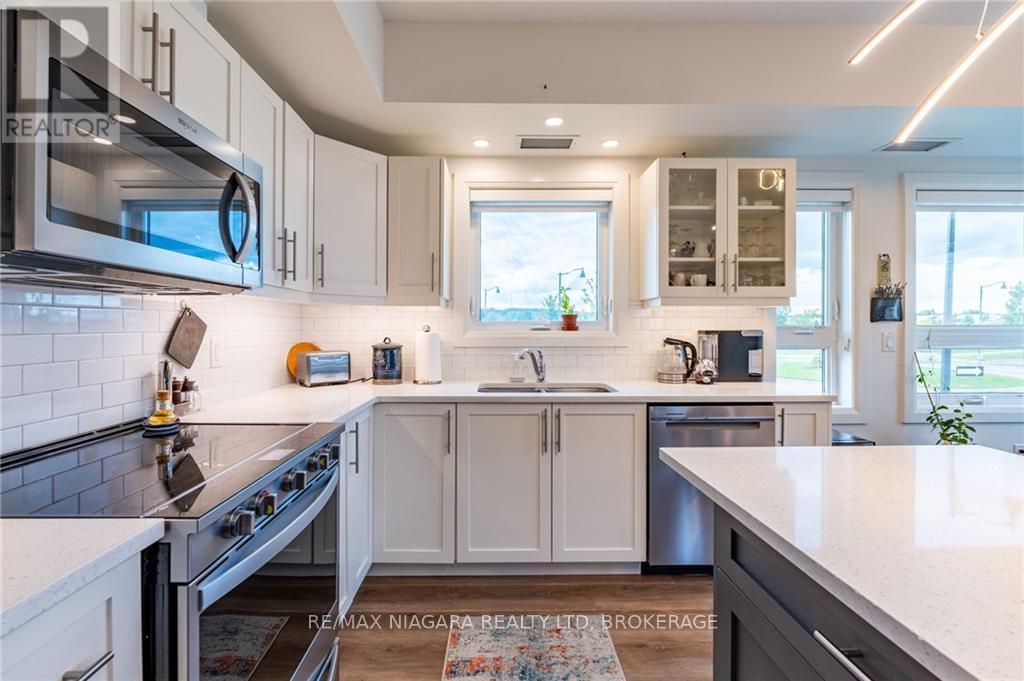104 - 120 Summersides Boulevard Pelham, Ontario L0S 1E1
$589,000Maintenance, Common Area Maintenance, Insurance
$454 Monthly
Maintenance, Common Area Maintenance, Insurance
$454 MonthlyCome see this amazing CORNER SUITE Condo in HIGHLY SOUGHT-AFTER FONTHILL!!! Built in 2022, this 1161sf 2-BED, 2-BATH condo is located just steps to everything Fonthill has to offer. You will love the OPEN-CONCEPT FLOORPLAN providing elegant living, dining, and kitchen spaces, and offering great views through not only 1 but 2 OPEN AIR BALCONIES that provide LOADS OF NATURAL LIGHT inside. The spacious primary bedroom has an ensuite bath walk-in shower, a walk-in closet and a sunny balcony. Upgrades include easy-care flooring, quartz countertops throughout, stainless steel kitchen appliances, in-suite laundry and an EXCLUSIVE SECURE UNDERGROUND PARKING space and storage locker. The Meridian Community Centre is right next door and has a great indoor walking track, ice rinks, and multiple other programs to enjoy. Many of Niagara's trails and conservation areas, as well as the Niagara Wine Route, are also close by. Perfectly located just off Hwy 20, giving you quick and EASY ACCESS to HWY 406, Niagara's connection to the QEW, Hamilton and the GTA. This condo is a rare find and wont last long!!! (id:48215)
Property Details
| MLS® Number | X9267536 |
| Property Type | Single Family |
| Community Features | Pet Restrictions |
| Features | Balcony, In Suite Laundry |
Building
| Bathroom Total | 2 |
| Bedrooms Above Ground | 2 |
| Bedrooms Total | 2 |
| Amenities | Party Room, Visitor Parking, Storage - Locker |
| Appliances | Dishwasher, Dryer, Microwave, Range, Refrigerator, Stove, Washer |
| Cooling Type | Central Air Conditioning |
| Exterior Finish | Stone |
| Heating Fuel | Natural Gas |
| Heating Type | Forced Air |
| Size Interior | 1,000 - 1,199 Ft2 |
| Type | Apartment |
Parking
| Underground |
Land
| Acreage | No |
Rooms
| Level | Type | Length | Width | Dimensions |
|---|---|---|---|---|
| Lower Level | Utility Room | 2.59 m | 2.54 m | 2.59 m x 2.54 m |
| Main Level | Kitchen | 3.45 m | 2.82 m | 3.45 m x 2.82 m |
| Main Level | Living Room | 6.68 m | 5.49 m | 6.68 m x 5.49 m |
| Main Level | Primary Bedroom | 4.5 m | 3.66 m | 4.5 m x 3.66 m |
| Main Level | Bedroom | 3.58 m | 2.9 m | 3.58 m x 2.9 m |
| Main Level | Bathroom | Measurements not available | ||
| Main Level | Bathroom | Measurements not available | ||
| Main Level | Foyer | 3.15 m | 2.29 m | 3.15 m x 2.29 m |
| Main Level | Laundry Room | Measurements not available |
https://www.realtor.ca/real-estate/27676988/104-120-summersides-boulevard-pelham
Suzie Findlay
Salesperson
www.youtube.com/embed/wxGqu_1Ja9k
261 Martindale Road Unit 12a
St. Catharines, Ontario L2W 1A2
(905) 687-9600
(905) 687-9494
www.remaxniagara.ca/





































