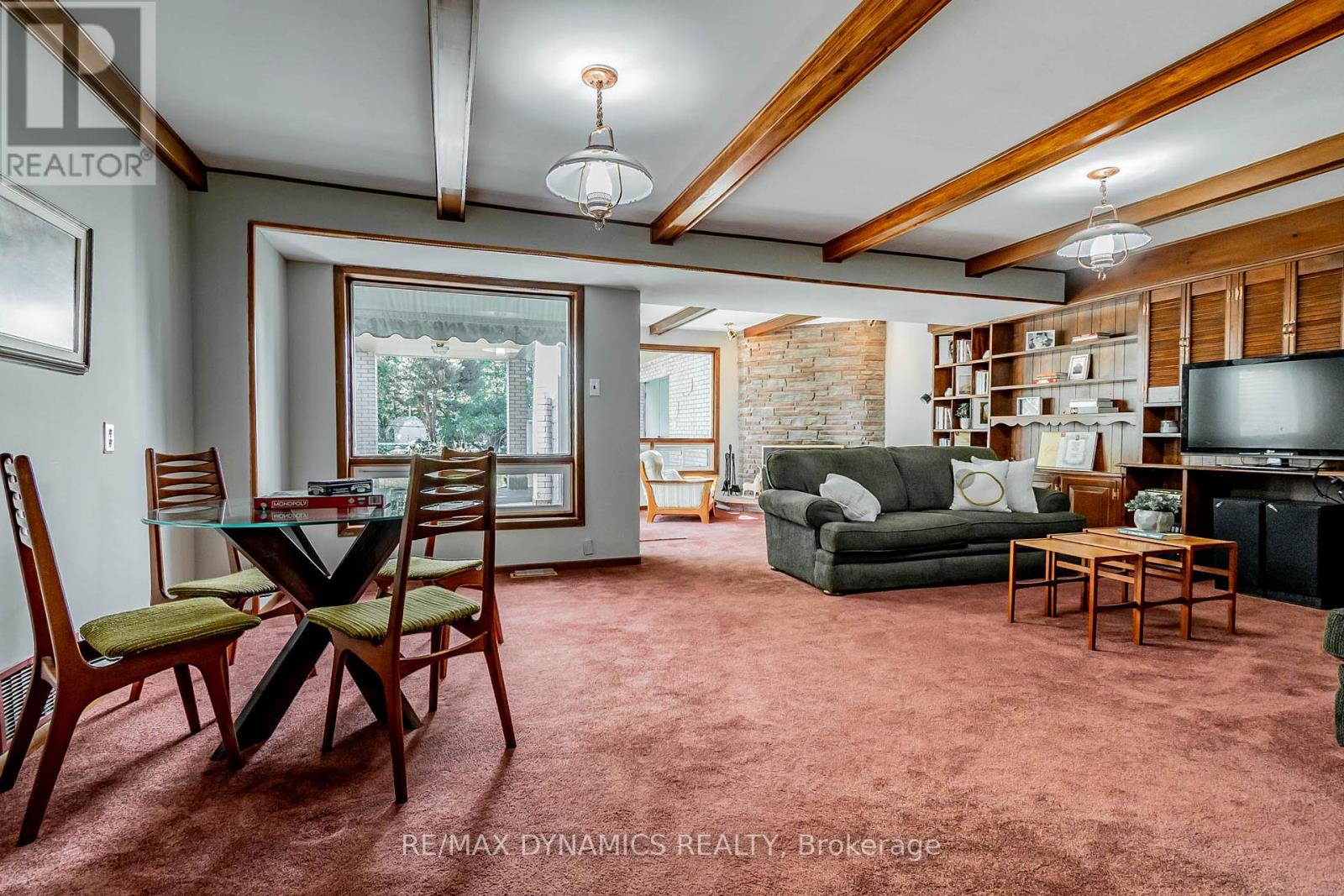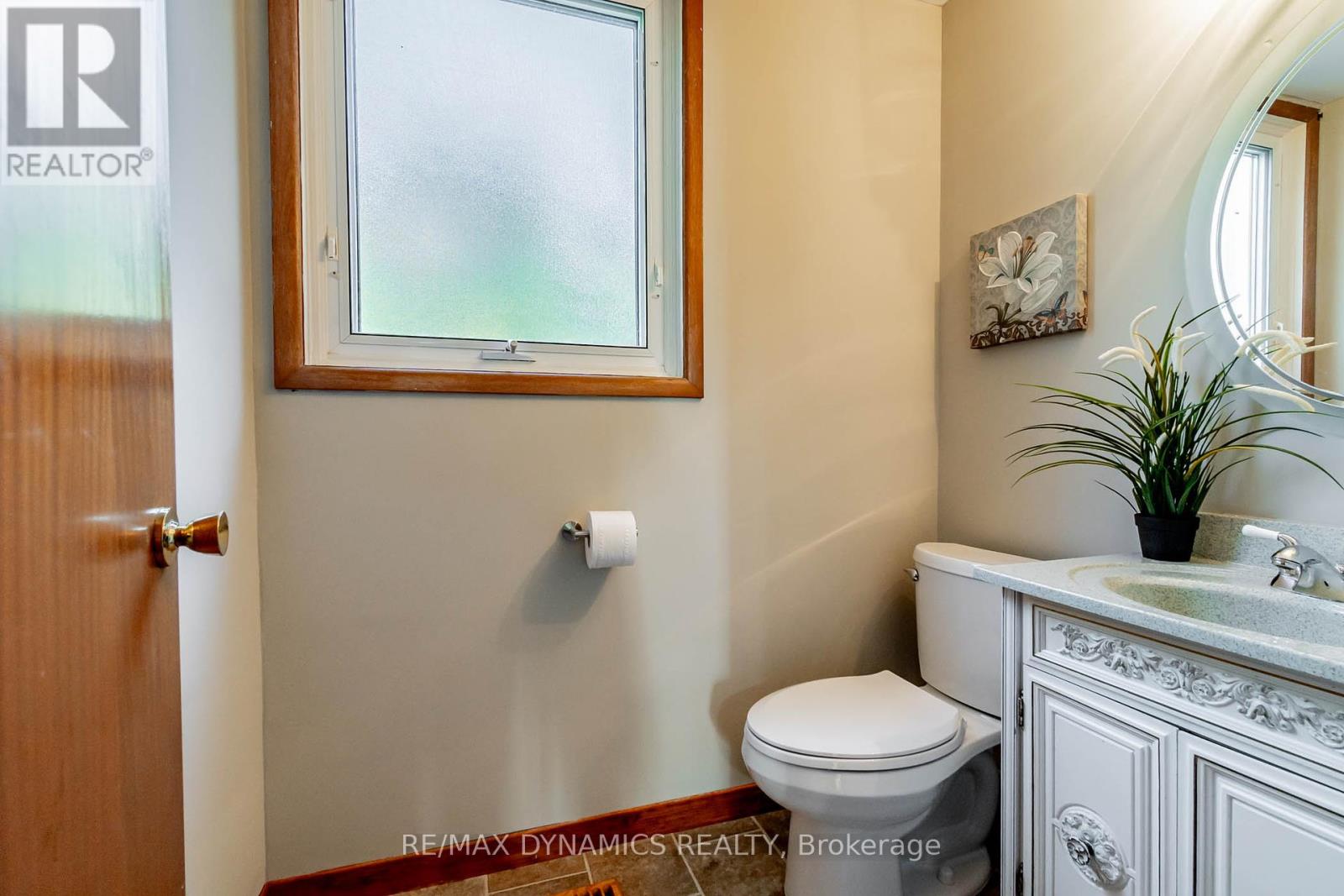27 Lawrence Drive Thorold, Ontario L2V 2X6
$799,900
ATTENTION: FAMILIES, INVESTORS, FIRST TIME HOME BUYERS! This beautifully maintained five-bedroom, four-level sidesplit is located in a mature neighbourhood in Thorold just minutes from St. Catharines. An open-concept living room, dining area, and side entrance off the kitchen create a welcoming atmosphere. An inviting walkout family room overlooks a picturesque backyard, perfect for family gatherings, and includes a cosy gas fireplace to keep you warm on those cold winter nights. With its two large windows, the generous laundry room offers versatility as a home office, craft room, kids' playroom, or even a sixth bedroom. This property is an excellent choice for families, investors, and first-time homebuyers, allowing one to live in one section while renting out the other. With 2,633 square feet of living space above grade and an additional 515 finished square feet in the basement, there's plenty of room for everyone. This property is conveniently located near numerous amenities, including an elementary school, parks & trails, Brock University, the Pen Centre, restaurants, public transit, and quick access to the QEW to Toronto. Lot size 65'x154' (id:48215)
Open House
This property has open houses!
2:00 pm
Ends at:4:00 pm
Property Details
| MLS® Number | X9384717 |
| Property Type | Single Family |
| Amenities Near By | Schools, Public Transit, Park, Place Of Worship |
| Community Features | School Bus, Community Centre |
| Equipment Type | Water Heater |
| Parking Space Total | 5 |
| Rental Equipment Type | Water Heater |
| Structure | Shed |
Building
| Bathroom Total | 3 |
| Bedrooms Above Ground | 5 |
| Bedrooms Total | 5 |
| Amenities | Fireplace(s), Separate Heating Controls |
| Appliances | Central Vacuum, Range, Dryer, Refrigerator, Stove, Washer |
| Basement Development | Finished |
| Basement Type | Full (finished) |
| Construction Style Attachment | Detached |
| Construction Style Split Level | Sidesplit |
| Cooling Type | Central Air Conditioning |
| Exterior Finish | Brick, Vinyl Siding |
| Fire Protection | Alarm System |
| Fireplace Present | Yes |
| Fireplace Total | 1 |
| Foundation Type | Poured Concrete |
| Half Bath Total | 1 |
| Heating Fuel | Natural Gas |
| Heating Type | Forced Air |
| Size Interior | 2,500 - 3,000 Ft2 |
| Type | House |
| Utility Water | Municipal Water |
Land
| Acreage | No |
| Land Amenities | Schools, Public Transit, Park, Place Of Worship |
| Sewer | Sanitary Sewer |
| Size Depth | 154 Ft |
| Size Frontage | 65 Ft |
| Size Irregular | 65 X 154 Ft |
| Size Total Text | 65 X 154 Ft |
Rooms
| Level | Type | Length | Width | Dimensions |
|---|---|---|---|---|
| Second Level | Bedroom 4 | 3.66 m | 2.74 m | 3.66 m x 2.74 m |
| Second Level | Bedroom 5 | 2.87 m | 2.69 m | 2.87 m x 2.69 m |
| Second Level | Primary Bedroom | 6.81 m | 3.86 m | 6.81 m x 3.86 m |
| Second Level | Bathroom | 2.74 m | 1.47 m | 2.74 m x 1.47 m |
| Second Level | Bedroom 2 | 4.39 m | 2.97 m | 4.39 m x 2.97 m |
| Second Level | Bedroom 3 | 3.66 m | 2.74 m | 3.66 m x 2.74 m |
| Main Level | Living Room | 6.02 m | 3.66 m | 6.02 m x 3.66 m |
| Main Level | Kitchen | 4.88 m | 3.02 m | 4.88 m x 3.02 m |
| Main Level | Dining Room | 3.66 m | 3.02 m | 3.66 m x 3.02 m |
| Main Level | Family Room | 9.3 m | 6.43 m | 9.3 m x 6.43 m |
| Main Level | Laundry Room | 4.6 m | 2.46 m | 4.6 m x 2.46 m |
| Main Level | Bathroom | 1.73 m | 1.32 m | 1.73 m x 1.32 m |
Utilities
| Sewer | Installed |
https://www.realtor.ca/real-estate/27694624/27-lawrence-drive-thorold

Lori Paonessa
Salesperson
1739 Bayview Av, Unit 103
Toronto, Ontario M4G 3C1
(905) 518-7777
(289) 217-5188
www.remaxdynamics.com/







































