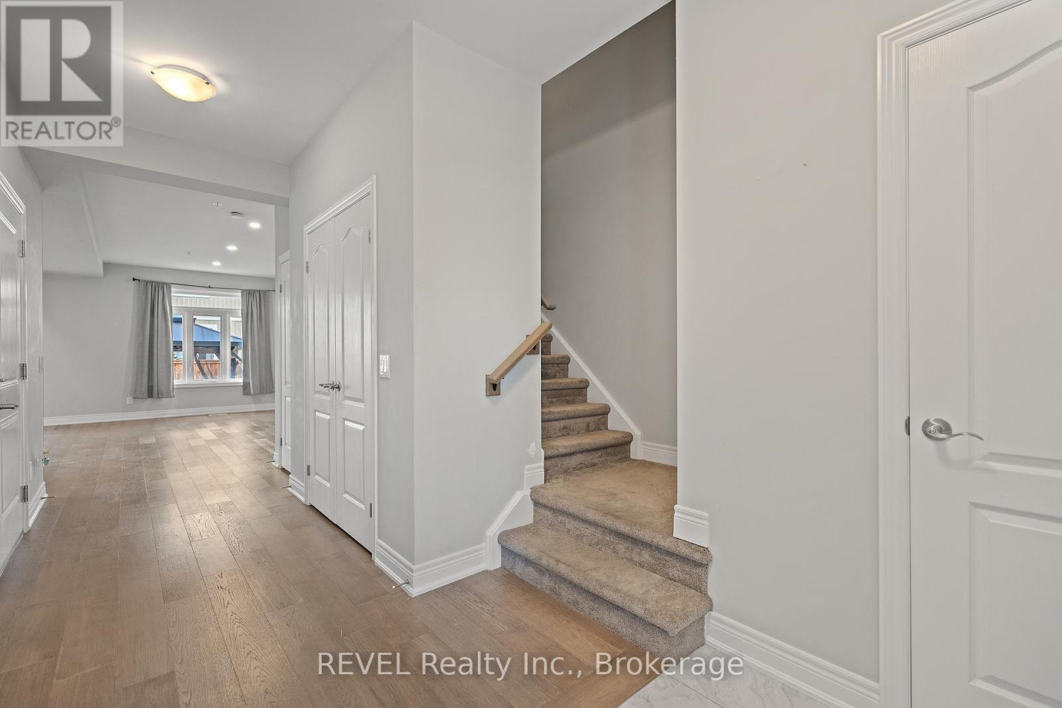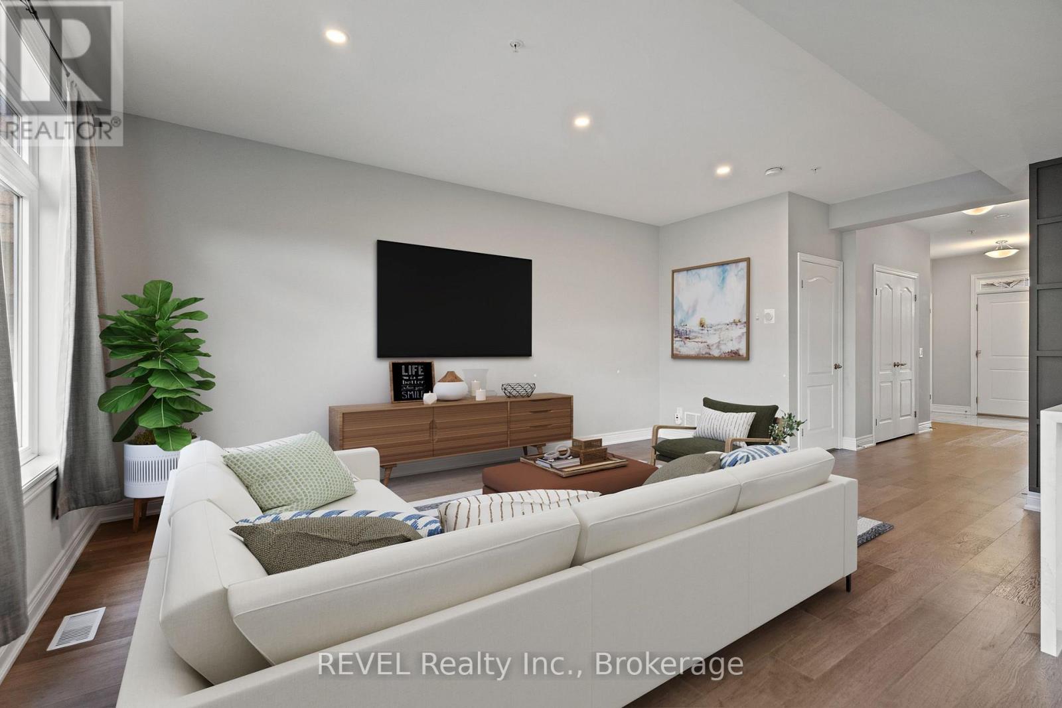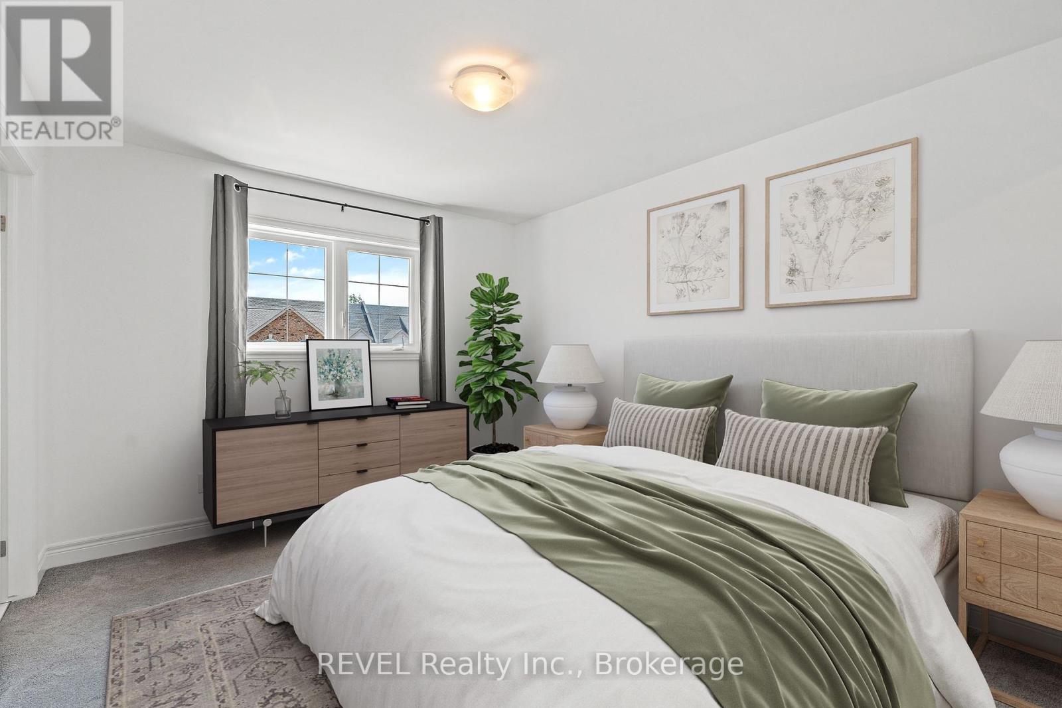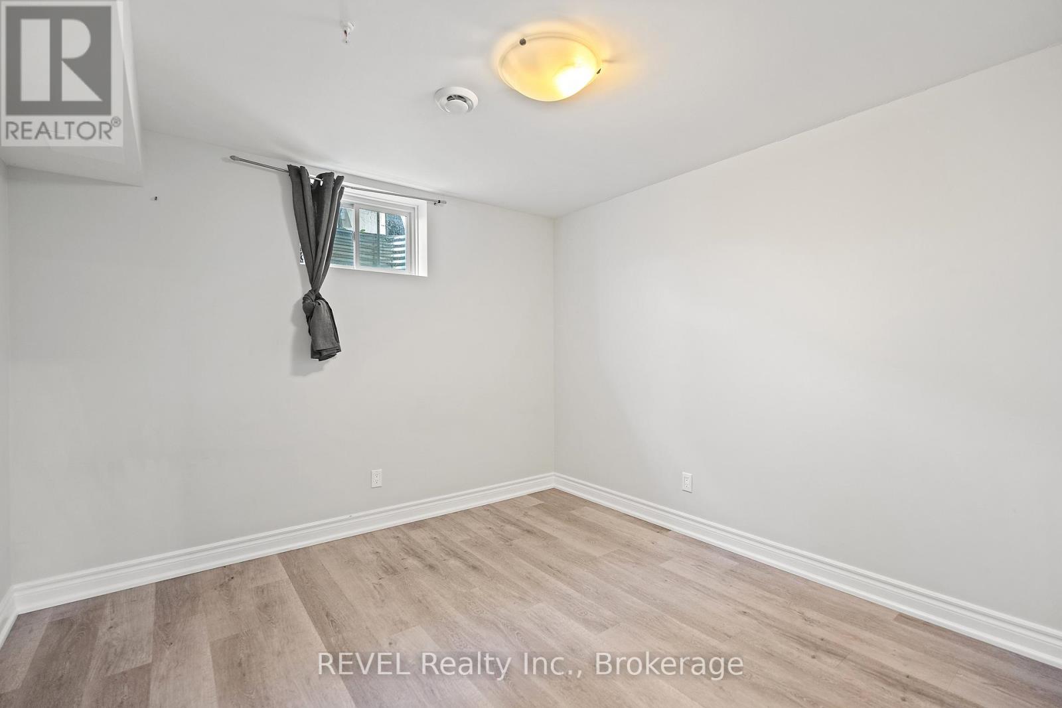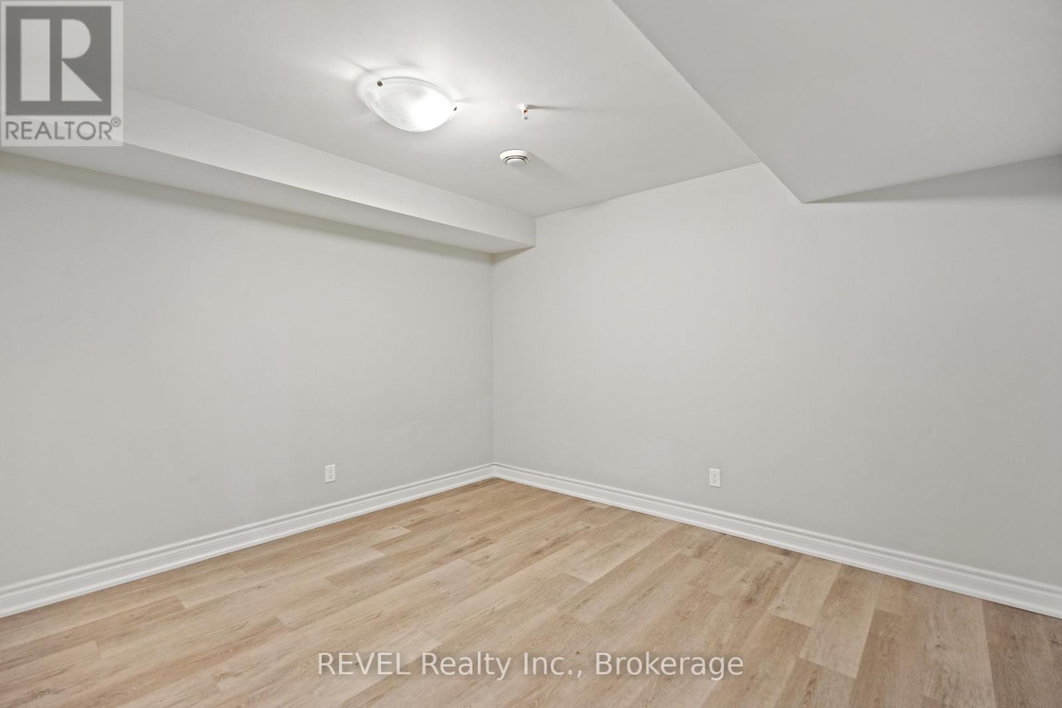21 Marshall Lane St. Catharines, Ontario L2P 0E8
$2,600 Monthly
Welcome to 21 Marshall Lane, a beautifully updated townhome offering both comfort and versatility. With 5 spacious bedrooms and 2.5 bathrooms, this home is perfect for growing families or those seeking extra space. The open concept living area is ideal for entertaining, featuring a modern kitchen that flows seamlessly into the dining and living rooms. Enjoy the convenience of a single-car garage and an in-law suite, perfect for guests or extended family. Located in a desirable neighbourhood, close to the Pen Centre, downtown St. Catharines, Brock University and many restaurants, this property combines convenience with a welcoming atmosphere. Don't miss your chance to make this exceptional house your new home! (id:48215)
Property Details
| MLS® Number | X11882137 |
| Property Type | Single Family |
| Community Name | 456 - Oakdale |
| Amenities Near By | Hospital |
| Features | Flat Site, In Suite Laundry, Sump Pump |
| Parking Space Total | 3 |
Building
| Bathroom Total | 3 |
| Bedrooms Above Ground | 3 |
| Bedrooms Below Ground | 2 |
| Bedrooms Total | 5 |
| Appliances | Water Heater |
| Basement Development | Finished |
| Basement Type | Full (finished) |
| Construction Style Attachment | Attached |
| Cooling Type | Central Air Conditioning |
| Exterior Finish | Vinyl Siding, Brick |
| Fire Protection | Alarm System, Smoke Detectors |
| Foundation Type | Poured Concrete |
| Half Bath Total | 1 |
| Heating Fuel | Natural Gas |
| Heating Type | Forced Air |
| Stories Total | 2 |
| Size Interior | 1,500 - 2,000 Ft2 |
| Type | Row / Townhouse |
| Utility Water | Municipal Water |
Parking
| Attached Garage |
Land
| Acreage | No |
| Land Amenities | Hospital |
| Sewer | Sanitary Sewer |
| Size Depth | 95 Ft ,8 In |
| Size Frontage | 24 Ft ,1 In |
| Size Irregular | 24.1 X 95.7 Ft |
| Size Total Text | 24.1 X 95.7 Ft|under 1/2 Acre |
Rooms
| Level | Type | Length | Width | Dimensions |
|---|---|---|---|---|
| Second Level | Primary Bedroom | 3.76 m | 3.23 m | 3.76 m x 3.23 m |
| Second Level | Bathroom | 3.51 m | 2.54 m | 3.51 m x 2.54 m |
| Second Level | Bedroom | 4.09 m | 3.43 m | 4.09 m x 3.43 m |
| Second Level | Bedroom | 4.09 m | 3.43 m | 4.09 m x 3.43 m |
| Basement | Bedroom | 3.12 m | 3.17 m | 3.12 m x 3.17 m |
| Basement | Bedroom | 3.1 m | 3.58 m | 3.1 m x 3.58 m |
| Basement | Bathroom | 1.78 m | 1.8 m | 1.78 m x 1.8 m |
| Main Level | Foyer | 2.54 m | 2.29 m | 2.54 m x 2.29 m |
| Main Level | Kitchen | 3.45 m | 3.48 m | 3.45 m x 3.48 m |
| Main Level | Dining Room | 3.45 m | 3.1 m | 3.45 m x 3.1 m |
| Main Level | Family Room | 3.76 m | 5.49 m | 3.76 m x 5.49 m |
| Main Level | Bathroom | 0.91 m | 2.18 m | 0.91 m x 2.18 m |
https://www.realtor.ca/real-estate/27714253/21-marshall-lane-st-catharines-456-oakdale-456-oakdale

Jordan Maletta
Salesperson
8685 Lundy's Lane, Unit 1
Niagara Falls, Ontario L2H 1H5
(905) 357-1700
(905) 357-1705
www.revelrealty.ca/







