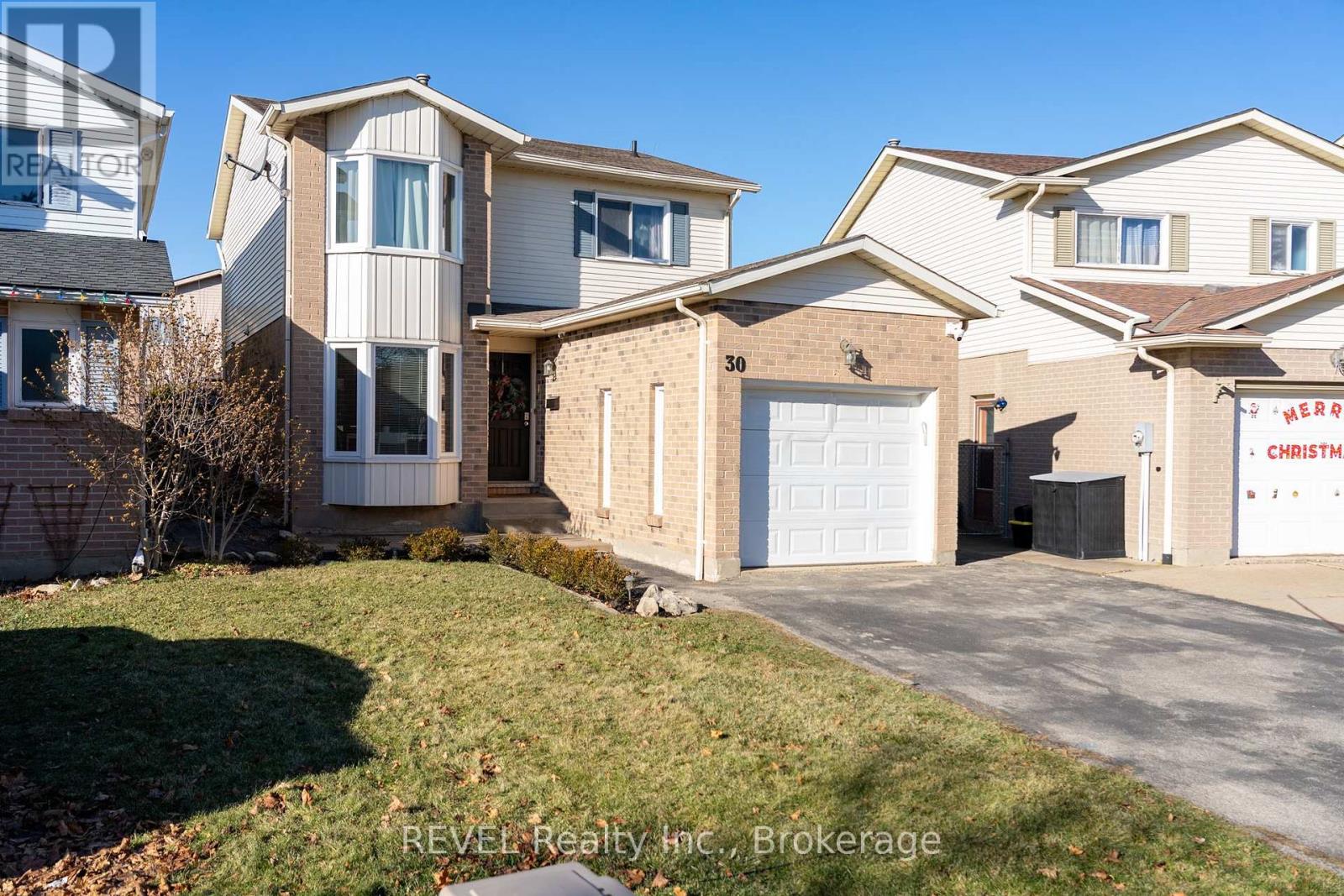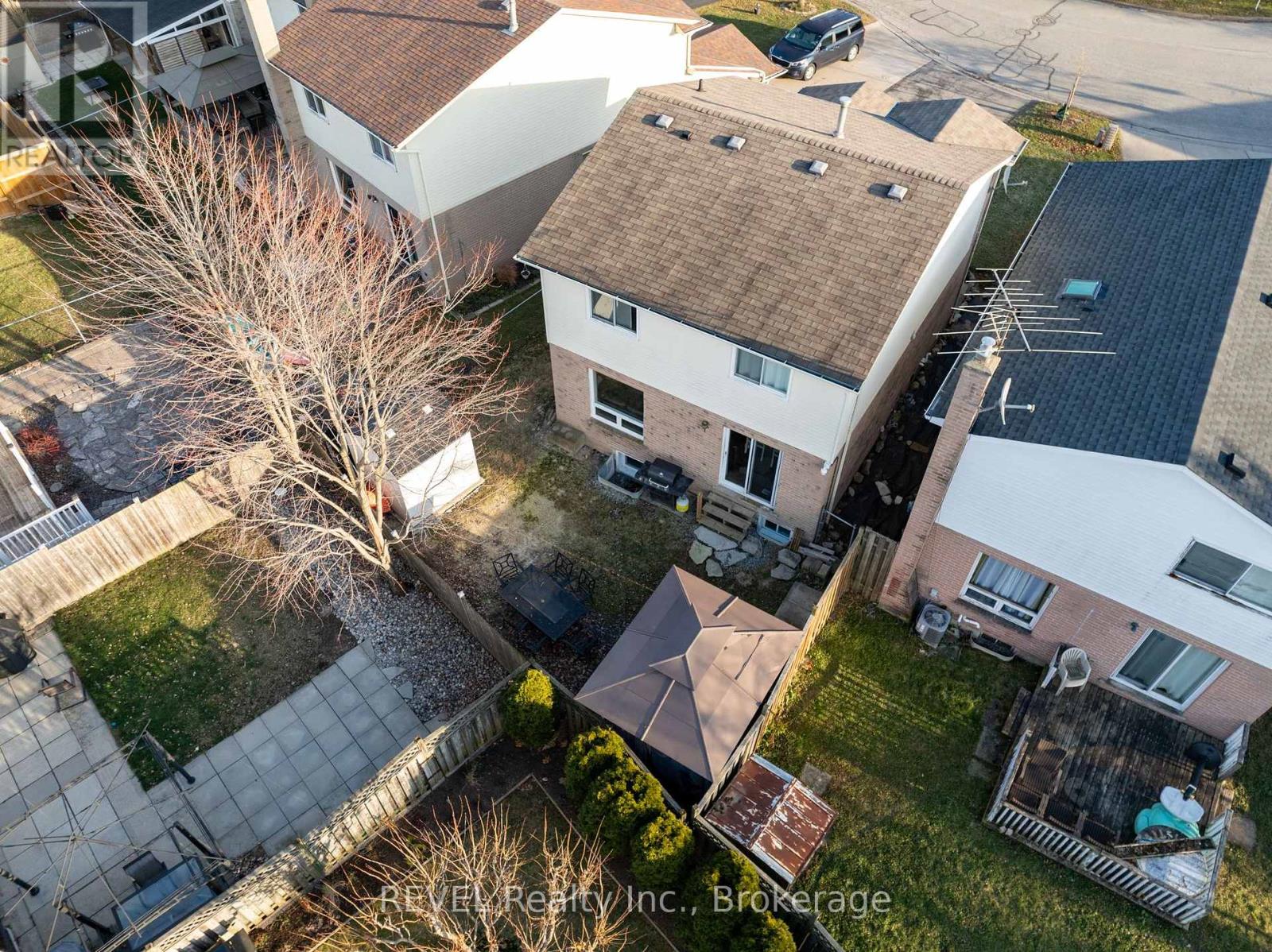30 Naples Court Thorold, Ontario L2V 4S7
$664,999
Welcome to 30 Naples Court, Thorold. Nestled in the heart of Confederation Heights, this charming two-storey home is located in a highly desirable, family-friendly neighbourhood. With close proximity to shopping, schools, amenities, and Brock University, this home perfectly balances convenience and peaceful living.Step inside to discover an inviting open-concept kitchen, dining, and living area offering plenty of space for relaxation or entertaining. The upper level features three spacious bedrooms and a 4-piece bathroom, perfect for family living.The property also boasts a one-car garage and a fully finished basement with an in-law suite and a separate entrance. The lower level includes a second kitchen, an open-concept living room, two generously sized bedrooms, and a full 4-piece bathroom. Outside, the fenced yard provides privacy and a secure space for children or pets to play. Don't miss this opportunity to own a versatile home in a great neighbourhood with endless possibilities! (id:48215)
Property Details
| MLS® Number | X11893486 |
| Property Type | Single Family |
| Community Name | 558 - Confederation Heights |
| Features | In-law Suite |
| Parking Space Total | 5 |
| Structure | Shed |
Building
| Bathroom Total | 2 |
| Bedrooms Above Ground | 3 |
| Bedrooms Below Ground | 2 |
| Bedrooms Total | 5 |
| Basement Development | Finished |
| Basement Features | Separate Entrance |
| Basement Type | N/a (finished) |
| Construction Style Attachment | Detached |
| Cooling Type | Central Air Conditioning |
| Exterior Finish | Brick |
| Foundation Type | Poured Concrete |
| Heating Fuel | Natural Gas |
| Heating Type | Forced Air |
| Stories Total | 2 |
| Size Interior | 1,500 - 2,000 Ft2 |
| Type | House |
| Utility Water | Municipal Water |
Parking
| Attached Garage |
Land
| Acreage | No |
| Sewer | Sanitary Sewer |
| Size Depth | 94 Ft ,3 In |
| Size Frontage | 29 Ft |
| Size Irregular | 29 X 94.3 Ft |
| Size Total Text | 29 X 94.3 Ft |
Rooms
| Level | Type | Length | Width | Dimensions |
|---|---|---|---|---|
| Second Level | Bathroom | 2.13 m | 3.04 m | 2.13 m x 3.04 m |
| Second Level | Primary Bedroom | 3.3 m | 4.64 m | 3.3 m x 4.64 m |
| Second Level | Bedroom 2 | 3.58 m | 3.5 m | 3.58 m x 3.5 m |
| Second Level | Bedroom 3 | 3.63 m | 4.52 m | 3.63 m x 4.52 m |
| Lower Level | Bathroom | 1.9 m | 2 m | 1.9 m x 2 m |
| Lower Level | Kitchen | 7.08 m | 2.99 m | 7.08 m x 2.99 m |
| Lower Level | Bedroom 4 | 3.47 m | 3.27 m | 3.47 m x 3.27 m |
| Lower Level | Bedroom 5 | 3.45 m | 2.08 m | 3.45 m x 2.08 m |
| Main Level | Kitchen | 2.33 m | 4.08 m | 2.33 m x 4.08 m |
| Main Level | Dining Room | 2.36 m | 3.3 m | 2.36 m x 3.3 m |
| Main Level | Living Room | 4.19 m | 4.82 m | 4.19 m x 4.82 m |

Jessie Macdonald
Broker
105 Merritt St., Unit 1,
St.catharines, Ontario L2T 1J7
(905) 937-3835
(905) 680-5445
www.revelrealty.ca/

Evan Macdonald
Salesperson
105 Merritt Street
St. Catharines, Ontario L2T 1J7
(905) 937-3835
(905) 680-5445
www.revelrealty.ca/








































