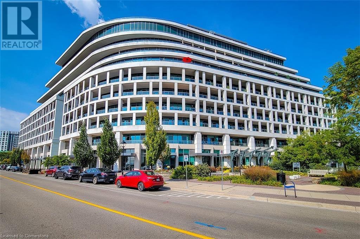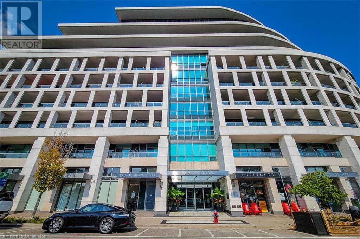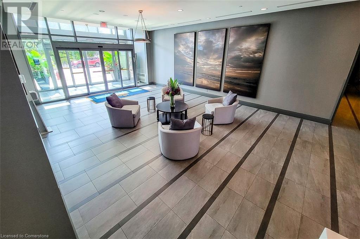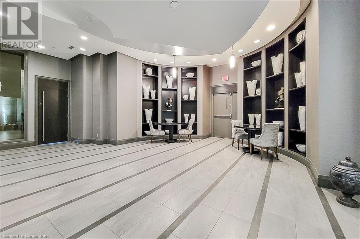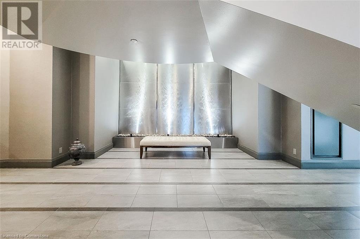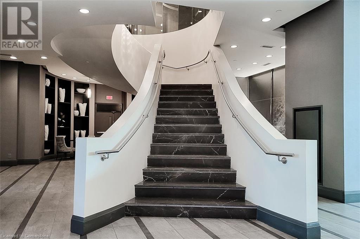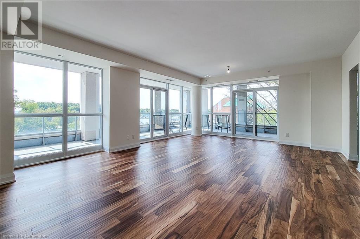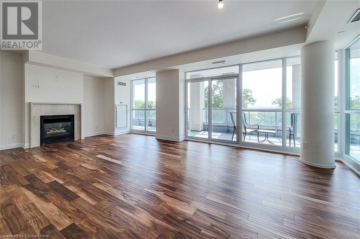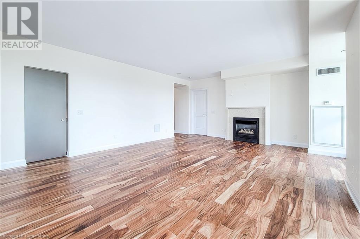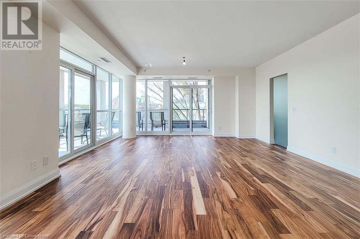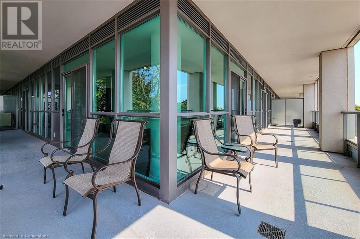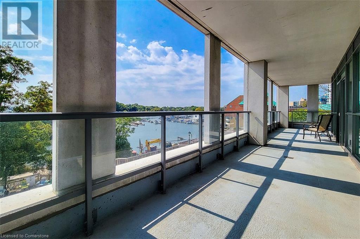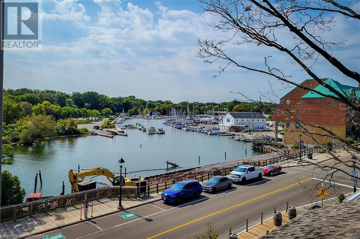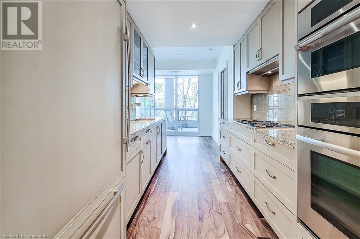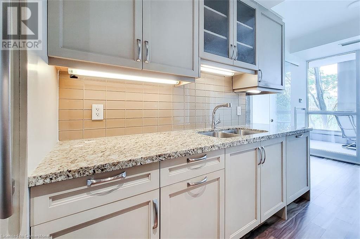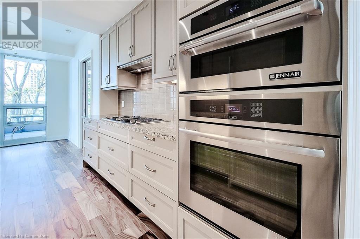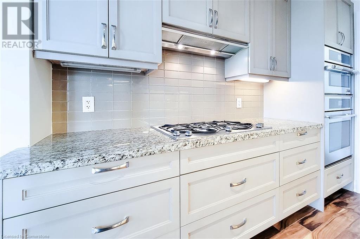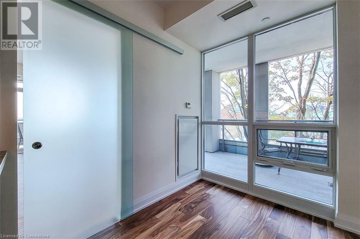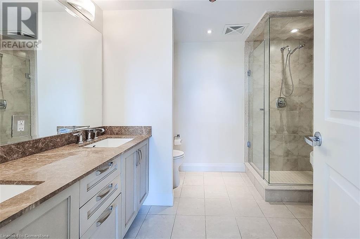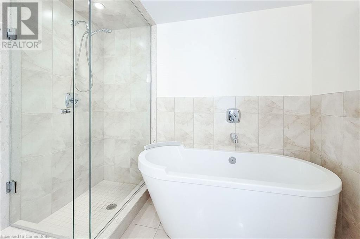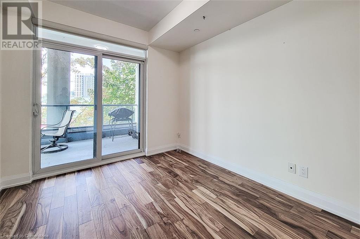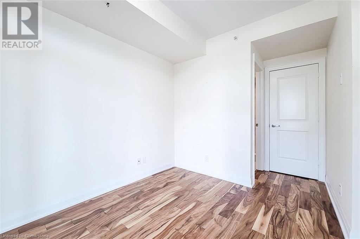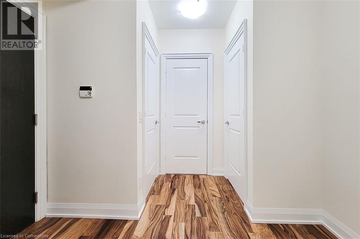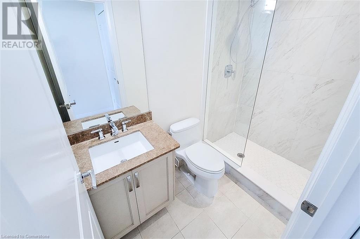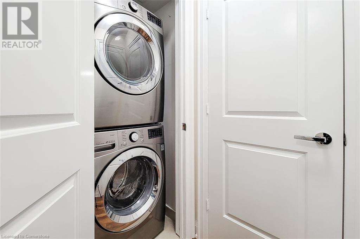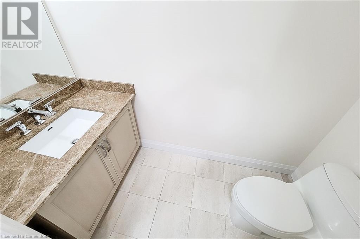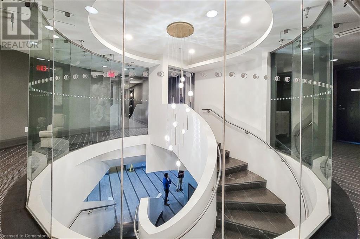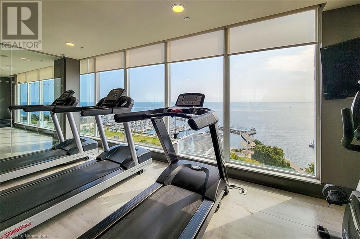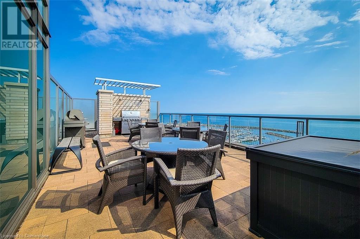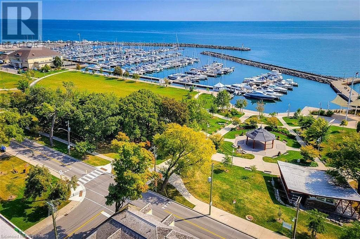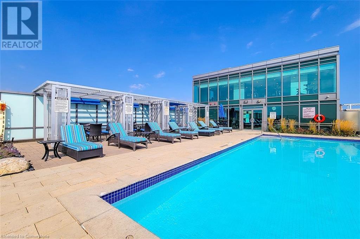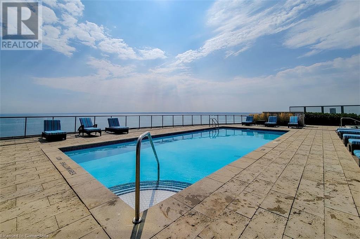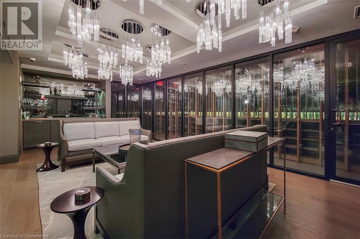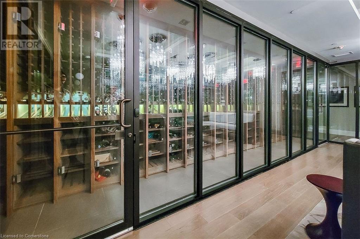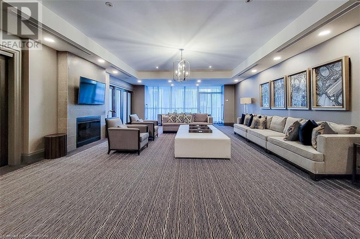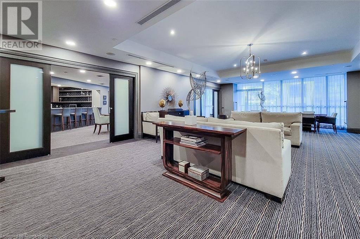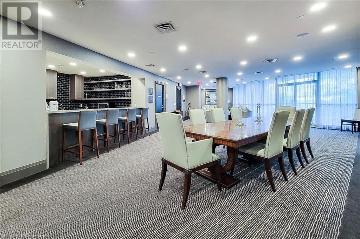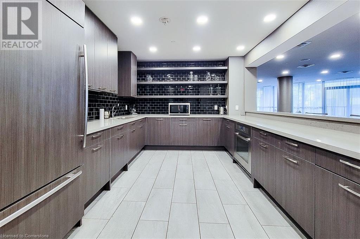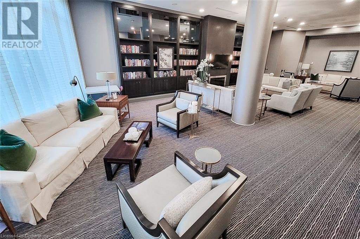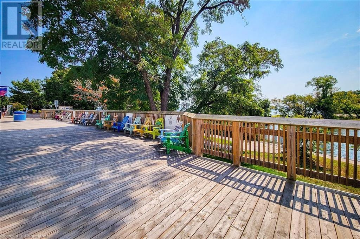11 Bronte Road Unit# 323 Oakville, Ontario L6L 0E1
$1,749,800Maintenance, Insurance, Heat, Water, Parking
$1,156.72 Monthly
Maintenance, Insurance, Heat, Water, Parking
$1,156.72 MonthlyWelcome to The Shores! This modern luxurious building is situated in Bronte Harbor. This 1442 sq. ft. end unit condo has a complete wrap around covered balcony that features stunning views overlooking the lake, marina & greenspace. This 2 bedroom, 2.5 bath condo has been completely renovated & both bedrooms have ensuites & walk-in closets. Spacious Great Room w/ gas fireplace & walk-out to balcony. Upgraded galley kitchen w/ tiled backsplash, granite countertops, ample cupboard space & high end stainless steel appliances w/ gas range. Primary bedroom comes with a 5pc updated ensuite featuring dual sinks, separate shower & bathtub. Lots of amazing on-site amenities such as; fitness center, car wash, dog spa, guest suites, 24 concierge, library, 3 separate party rooms, theatre, billiards room, yoga studio, saunas & a wine snug. There is also an outdoor swimming pool, hot tub, rooftop terrace w/ BBQ & gas fireplace, all of which providing stunning views all around. A definite must see! (id:48215)
Property Details
| MLS® Number | 40685162 |
| Property Type | Single Family |
| Amenities Near By | Marina, Park, Schools |
| Equipment Type | None |
| Features | Southern Exposure, Balcony |
| Parking Space Total | 1 |
| Pool Type | Inground Pool |
| Rental Equipment Type | None |
| Storage Type | Locker |
Building
| Bathroom Total | 3 |
| Bedrooms Above Ground | 2 |
| Bedrooms Total | 2 |
| Amenities | Exercise Centre, Party Room |
| Appliances | Dishwasher, Dryer, Refrigerator, Stove, Washer, Window Coverings |
| Basement Type | None |
| Constructed Date | 2012 |
| Construction Material | Concrete Block, Concrete Walls |
| Construction Style Attachment | Attached |
| Cooling Type | Central Air Conditioning |
| Exterior Finish | Concrete |
| Foundation Type | Poured Concrete |
| Half Bath Total | 1 |
| Heating Fuel | Natural Gas |
| Heating Type | Forced Air |
| Stories Total | 1 |
| Size Interior | 1,442 Ft2 |
| Type | Apartment |
| Utility Water | Municipal Water |
Parking
| Underground | |
| None |
Land
| Acreage | No |
| Land Amenities | Marina, Park, Schools |
| Sewer | Municipal Sewage System |
| Size Total Text | Under 1/2 Acre |
| Zoning Description | C3r |
Rooms
| Level | Type | Length | Width | Dimensions |
|---|---|---|---|---|
| Main Level | 3pc Bathroom | Measurements not available | ||
| Main Level | Bedroom | 10'11'' x 9'8'' | ||
| Main Level | 5pc Bathroom | Measurements not available | ||
| Main Level | Bedroom | 11'9'' x 10'10'' | ||
| Main Level | 2pc Bathroom | Measurements not available | ||
| Main Level | Kitchen | 19'8'' x 7'5'' | ||
| Main Level | Great Room | 24'4'' x 17'7'' |
https://www.realtor.ca/real-estate/27735840/11-bronte-road-unit-323-oakville

Adrian Di Pietro
Salesperson
171 Lakeshore Road E. Unit 14
Mississauga, Ontario L5G 4T9
(416) 508-9929


