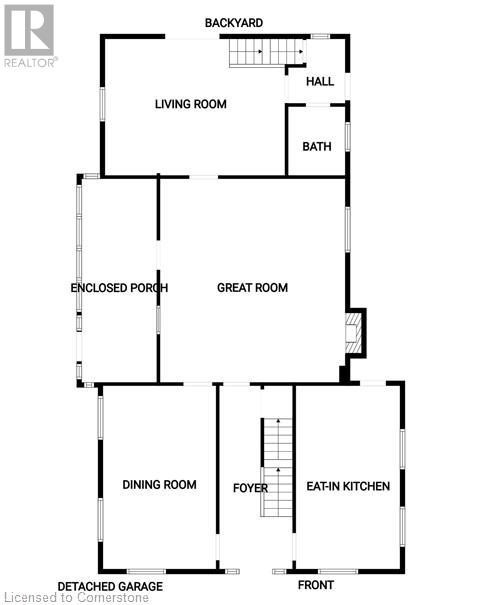1556 Mineral Springs Road Dundas, Ontario L9H 5E3
4 Bedroom
3 Bathroom
3,200 ft2
2 Level
Fireplace
None
Baseboard Heaters, Forced Air
Acreage
Landscaped
$1,500,000
Retreat to the Country in this enchanting 4+1 bd 2.5bth 3200 sq ft all brick farmhouse built c1875, a rare gem that blends historic charm with gracious country living. Set on a stunning 1.31ac of landscaped gardens and trees, this property offers rural lifestyle just 5 mins from the towns of Dundas and Ancaster. Charming original features include; wide plank floors, large country kitchen and original windows that flood the home with natural light. Don't miss this rare opportunity to live the life you dream. (id:48215)
Property Details
| MLS® Number | 40684920 |
| Property Type | Single Family |
| Equipment Type | Water Heater |
| Features | Conservation/green Belt, Paved Driveway, Skylight, Country Residential, Sump Pump |
| Parking Space Total | 8 |
| Rental Equipment Type | Water Heater |
| Structure | Porch |
Building
| Bathroom Total | 3 |
| Bedrooms Above Ground | 4 |
| Bedrooms Total | 4 |
| Appliances | Dishwasher, Dryer, Freezer, Microwave, Refrigerator, Stove, Water Softener, Washer, Window Coverings |
| Architectural Style | 2 Level |
| Basement Development | Unfinished |
| Basement Type | Full (unfinished) |
| Constructed Date | 1875 |
| Construction Style Attachment | Detached |
| Cooling Type | None |
| Exterior Finish | Brick |
| Fireplace Fuel | Wood |
| Fireplace Present | Yes |
| Fireplace Total | 1 |
| Fireplace Type | Other - See Remarks |
| Foundation Type | Stone |
| Half Bath Total | 1 |
| Heating Fuel | Oil |
| Heating Type | Baseboard Heaters, Forced Air |
| Stories Total | 2 |
| Size Interior | 3,200 Ft2 |
| Type | House |
| Utility Water | Cistern, Dug Well, Well |
Parking
| Detached Garage |
Land
| Access Type | Road Access |
| Acreage | Yes |
| Landscape Features | Landscaped |
| Sewer | Septic System |
| Size Depth | 353 Ft |
| Size Frontage | 165 Ft |
| Size Irregular | 1.31 |
| Size Total | 1.31 Ac|1/2 - 1.99 Acres |
| Size Total Text | 1.31 Ac|1/2 - 1.99 Acres |
| Zoning Description | A2 |
Rooms
| Level | Type | Length | Width | Dimensions |
|---|---|---|---|---|
| Second Level | 3pc Bathroom | 12'3'' x 5'5'' | ||
| Second Level | Bedroom | 13'3'' x 15'3'' | ||
| Second Level | Bedroom | 19'0'' x 12'5'' | ||
| Second Level | 4pc Bathroom | 9'5'' x 8' | ||
| Second Level | Office | 12'0'' x 9'5'' | ||
| Second Level | Bedroom | 12'0'' x 11'0'' | ||
| Second Level | Primary Bedroom | 20'3'' x 11'5'' | ||
| Basement | Utility Room | Measurements not available | ||
| Basement | Laundry Room | Measurements not available | ||
| Main Level | 2pc Bathroom | 5'8'' x 4'8'' | ||
| Main Level | Living Room | 18'8'' x 14'8'' | ||
| Main Level | Great Room | 20' x 18'8'' | ||
| Main Level | Dining Room | 20'0'' x 11'8'' | ||
| Main Level | Eat In Kitchen | 20' x 11' | ||
| Main Level | Foyer | 20' x 8' |
https://www.realtor.ca/real-estate/27732694/1556-mineral-springs-road-dundas

Lara Grunthal
Salesperson
http//laragrunthal.com
Platinum Lion Realty Inc.
104 King Street W. #301
Dundas, Ontario L9H 0B4
104 King Street W. #301
Dundas, Ontario L9H 0B4
(905) 628-6765























