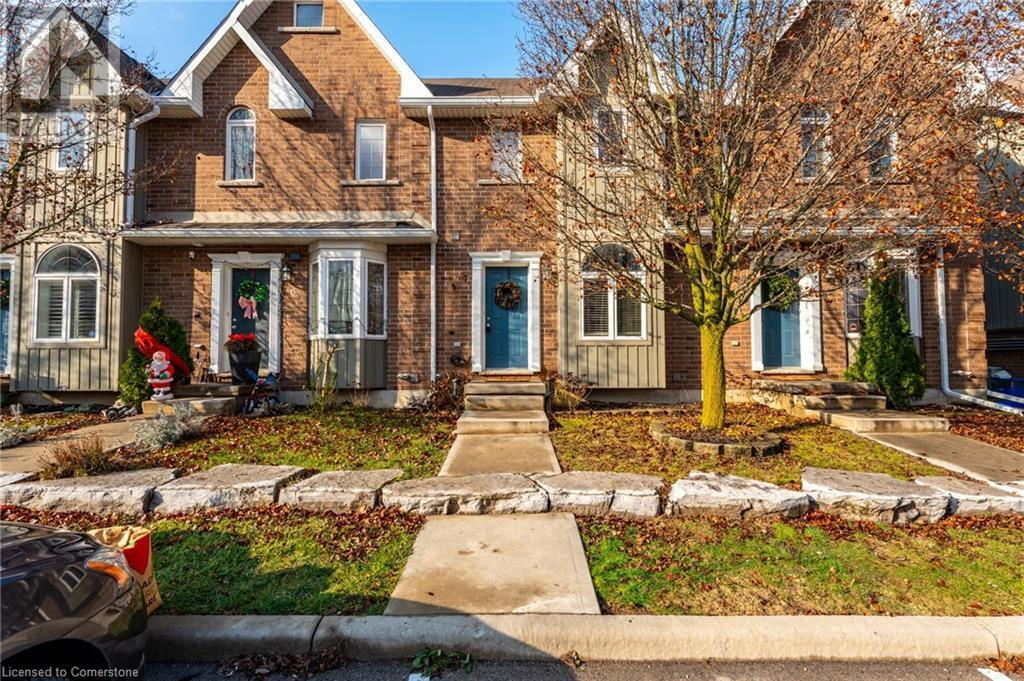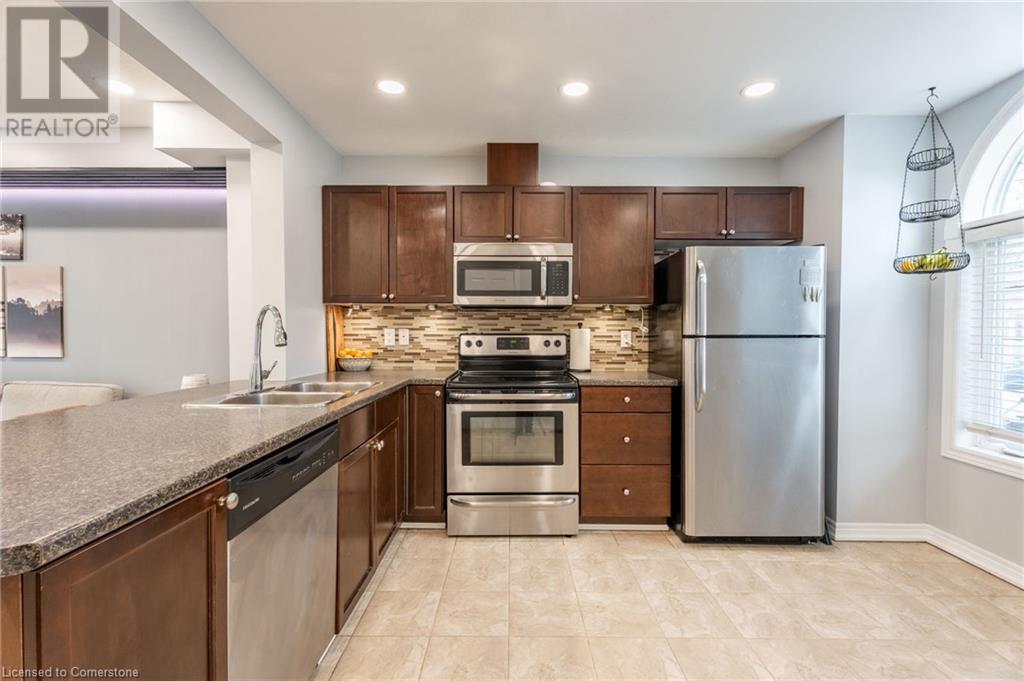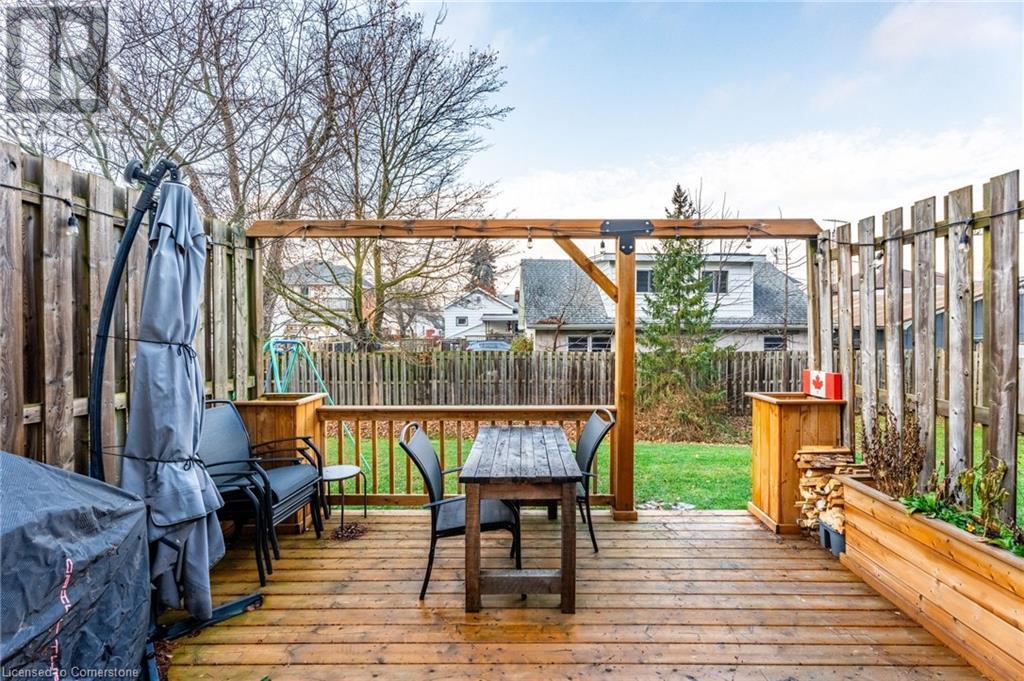68a Main Street N Unit# 7 Hagersville, Ontario N0A 1H0
$479,900Maintenance, Insurance, Landscaping, Parking
$262.01 Monthly
Maintenance, Insurance, Landscaping, Parking
$262.01 MonthlyWelcome to this charming 2-bedroom, 1.5-bathroom condo townhouse, complete with TWO rare parking spots! Step inside to an inviting open-concept main floor where the kitchen boasts a convenient breakfast bar and flows seamlessly into the spacious living room. Sliding patio doors lead to a private backyard oasis, featuring a newer deck and garden planters—perfect for outdoor relaxation or entertaining. A 2-piece powder room completes the main level. Upstairs, you’ll find two generously sized bedrooms, both enjoying 4-piece ensuite privilege for ultimate convenience. The finished basement offers a versatile rec room, laundry area, and abundant storage space. With low condo fees and proximity to shopping,schools and hospital, this home is a fantastic opportunity for first-time buyers, downsizers, or investors. Embrace easy, low-maintenance living in a desirable location. (id:48215)
Property Details
| MLS® Number | 40684183 |
| Property Type | Single Family |
| Amenities Near By | Hospital, Schools, Shopping |
| Equipment Type | Water Heater |
| Parking Space Total | 2 |
| Rental Equipment Type | Water Heater |
Building
| Bathroom Total | 2 |
| Bedrooms Above Ground | 2 |
| Bedrooms Total | 2 |
| Appliances | Dishwasher, Dryer, Refrigerator, Stove, Washer, Microwave Built-in, Window Coverings |
| Architectural Style | 2 Level |
| Basement Development | Finished |
| Basement Type | Full (finished) |
| Constructed Date | 2009 |
| Construction Style Attachment | Attached |
| Cooling Type | Central Air Conditioning |
| Exterior Finish | Brick Veneer, Vinyl Siding |
| Foundation Type | Poured Concrete |
| Half Bath Total | 1 |
| Heating Type | Forced Air |
| Stories Total | 2 |
| Size Interior | 982 Ft2 |
| Type | Row / Townhouse |
| Utility Water | Municipal Water |
Land
| Acreage | No |
| Land Amenities | Hospital, Schools, Shopping |
| Sewer | Municipal Sewage System |
| Size Total Text | Unknown |
| Zoning Description | R4h |
Rooms
| Level | Type | Length | Width | Dimensions |
|---|---|---|---|---|
| Second Level | 4pc Bathroom | Measurements not available | ||
| Second Level | Bedroom | 11'6'' x 10'10'' | ||
| Second Level | Primary Bedroom | 13'6'' x 12'8'' | ||
| Basement | Storage | Measurements not available | ||
| Basement | Laundry Room | Measurements not available | ||
| Basement | Recreation Room | 17'5'' x 11'2'' | ||
| Main Level | 2pc Bathroom | Measurements not available | ||
| Main Level | Living Room | 17'6'' x 11'6'' | ||
| Main Level | Kitchen | 12'3'' x 11'11'' |
https://www.realtor.ca/real-estate/27733366/68a-main-street-n-unit-7-hagersville

Rob Golfi
Salesperson
(905) 575-1962
http//www.robgolfi.com
1 Markland Street
Hamilton, Ontario L8P 2J5
(905) 575-7700
(905) 575-1962






































