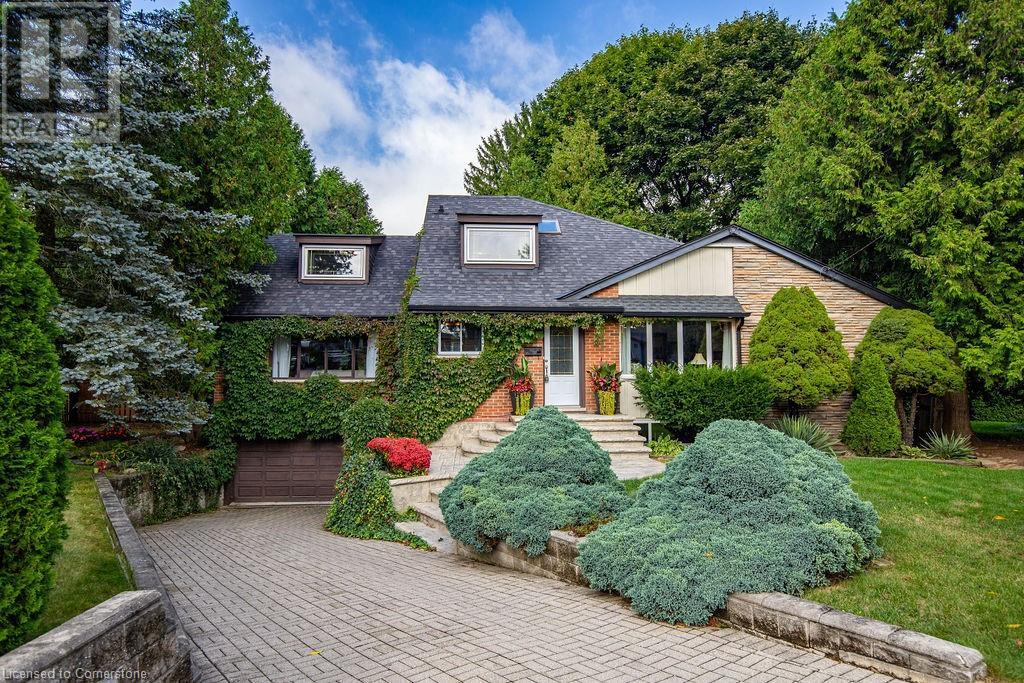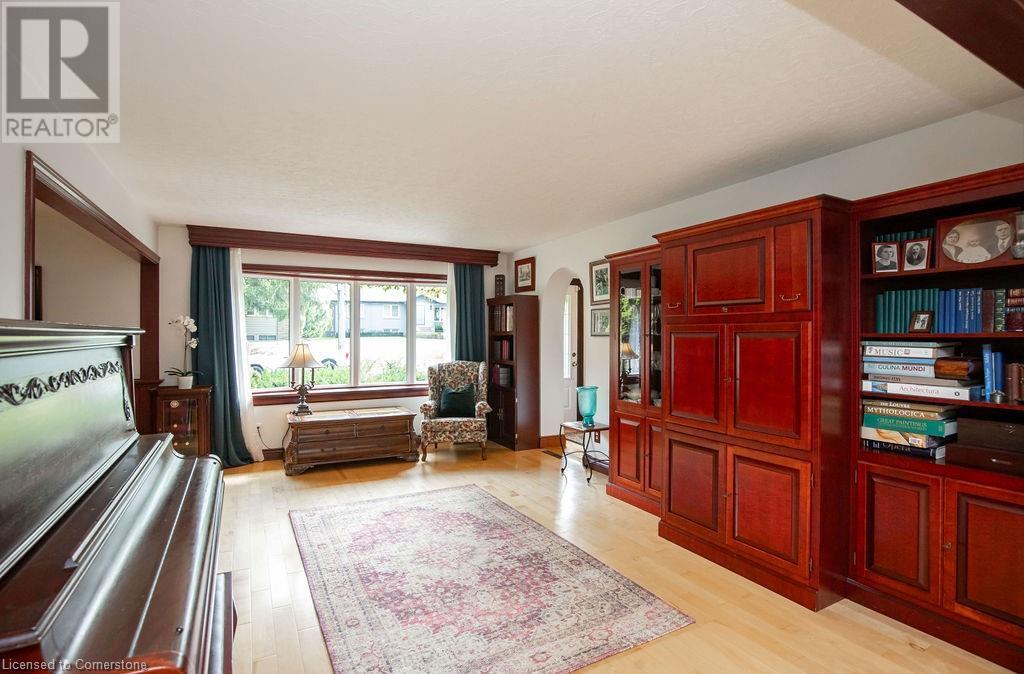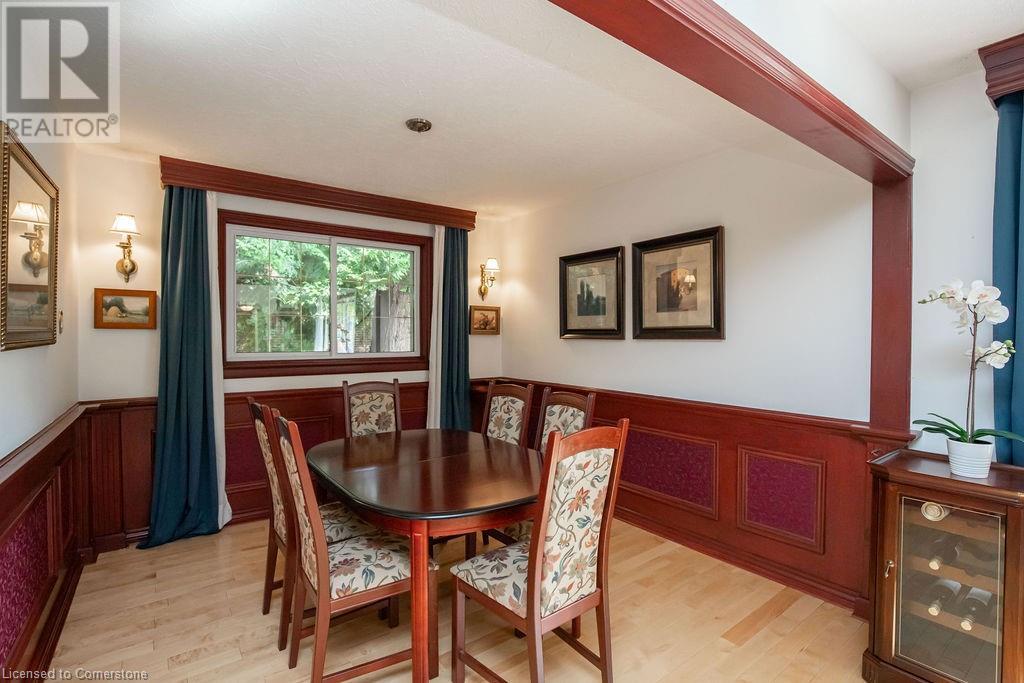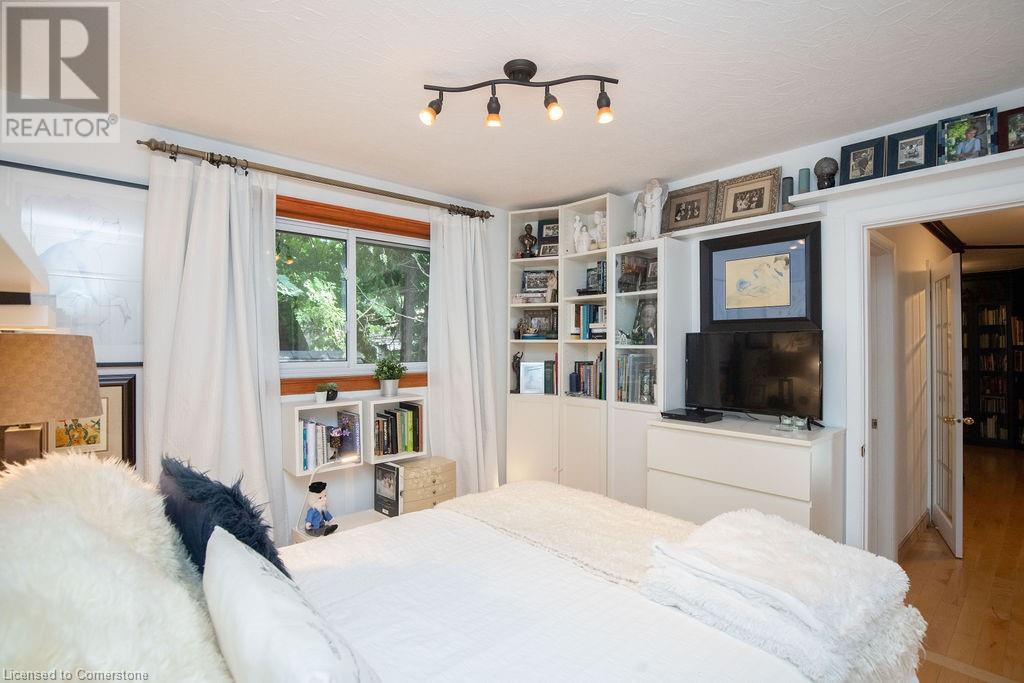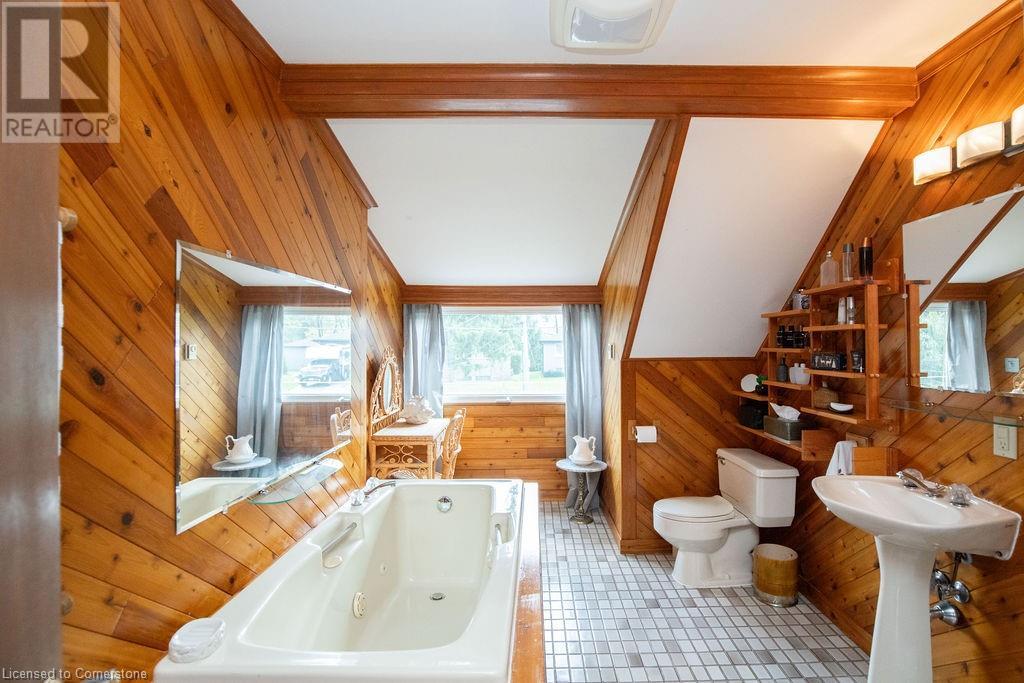341 Clarendon Drive Ancaster, Ontario L9G 2Y9
$1,349,900
Welcome Home! Nestled on a quiet cul-de-sac in one of Old Ancaster's most sought after neighbourhoods the home sits on a very large irregular-shaped lot, with a private backyard lined with mature trees. This home is filled with charm & character and features 4 Bedrooms, 3 Bathrooms, 3,285 sq. ft. of living space spread over 2.5 floors and is carpet-free. The kitchen opens to the Family Room with a working wood burning fireplace and views to the beautiful backyard. Hardwood floors throughout the main and upper level. The spacious primary bedroom, walk-in closet & ensuite on the upper level offers privacy from the rest of the home. The fully finished basement has LVP flooring, includes a workshop, office, large rec room and access to the walk-out garage with two parking space and ample storage space. Side entrance to basement offers in-law suite potential. Access to major highways is just a short drive away. The home is walking distance from a family splash pad, parks, hiking trails, shopping, tennis clubs, dining, arts centre and more! (id:48215)
Property Details
| MLS® Number | 40684371 |
| Property Type | Single Family |
| Amenities Near By | Golf Nearby, Park, Place Of Worship, Schools |
| Community Features | Quiet Area, Community Centre |
| Features | Cul-de-sac, Sump Pump |
| Parking Space Total | 4 |
Building
| Bathroom Total | 3 |
| Bedrooms Above Ground | 4 |
| Bedrooms Total | 4 |
| Appliances | Dishwasher, Dryer, Refrigerator, Stove, Washer, Hood Fan, Window Coverings, Garage Door Opener |
| Basement Development | Finished |
| Basement Type | Full (finished) |
| Constructed Date | 1958 |
| Construction Style Attachment | Detached |
| Cooling Type | Central Air Conditioning |
| Exterior Finish | Brick |
| Fire Protection | Smoke Detectors, Alarm System |
| Fireplace Fuel | Wood |
| Fireplace Present | Yes |
| Fireplace Total | 1 |
| Fireplace Type | Other - See Remarks |
| Foundation Type | Block |
| Half Bath Total | 1 |
| Heating Type | Forced Air |
| Stories Total | 1 |
| Size Interior | 3,285 Ft2 |
| Type | House |
| Utility Water | Municipal Water |
Parking
| Attached Garage |
Land
| Acreage | No |
| Land Amenities | Golf Nearby, Park, Place Of Worship, Schools |
| Sewer | Municipal Sewage System |
| Size Depth | 196 Ft |
| Size Frontage | 78 Ft |
| Size Total Text | Under 1/2 Acre |
| Zoning Description | Er |
Rooms
| Level | Type | Length | Width | Dimensions |
|---|---|---|---|---|
| Second Level | Full Bathroom | 7'9'' x 14'2'' | ||
| Second Level | Primary Bedroom | 17'6'' x 17'1'' | ||
| Main Level | 3pc Bathroom | 6'5'' x 6'1'' | ||
| Main Level | Bedroom | 9'3'' x 9'10'' | ||
| Main Level | Bedroom | 12'6'' x 9'10'' | ||
| Main Level | Bedroom | 9'8'' x 9'10'' | ||
| Main Level | Office | 9'9'' x 9'7'' | ||
| Main Level | 2pc Bathroom | 4'9'' x 7'2'' | ||
| Main Level | Dining Room | 9'9'' x 10'0'' | ||
| Main Level | Family Room | 12'7'' x 18'4'' | ||
| Main Level | Living Room | 15'1'' x 20'8'' | ||
| Main Level | Kitchen | 13'6'' x 28'4'' |
https://www.realtor.ca/real-estate/27728548/341-clarendon-drive-ancaster

Aleks Cirjak
Salesperson
(905) 574-1450
109 Portia Drive
Ancaster, Ontario L9G 0E8
(905) 304-3303
(905) 574-1450
www.remaxescarpment.com/



