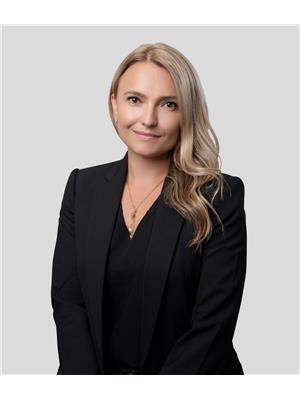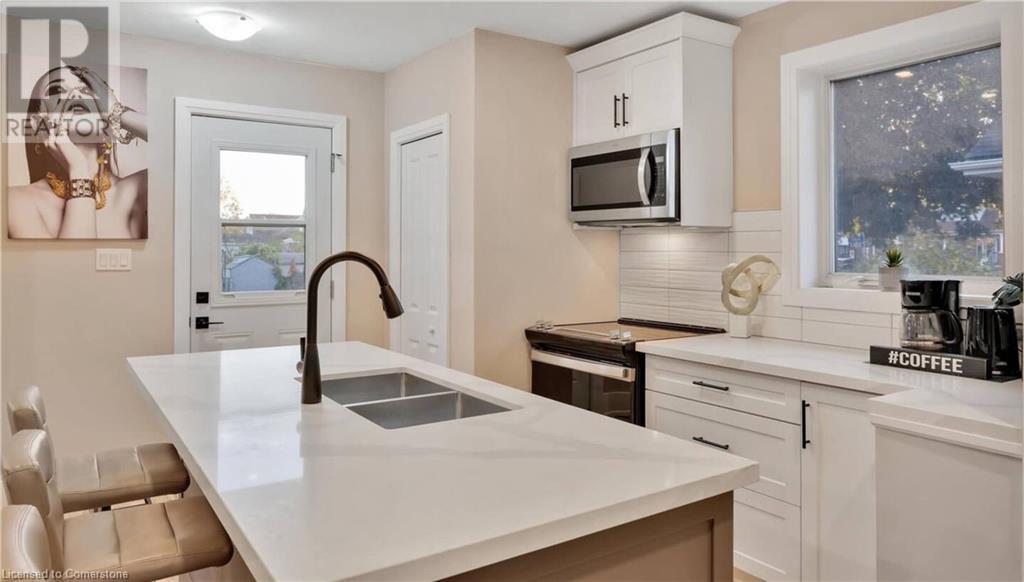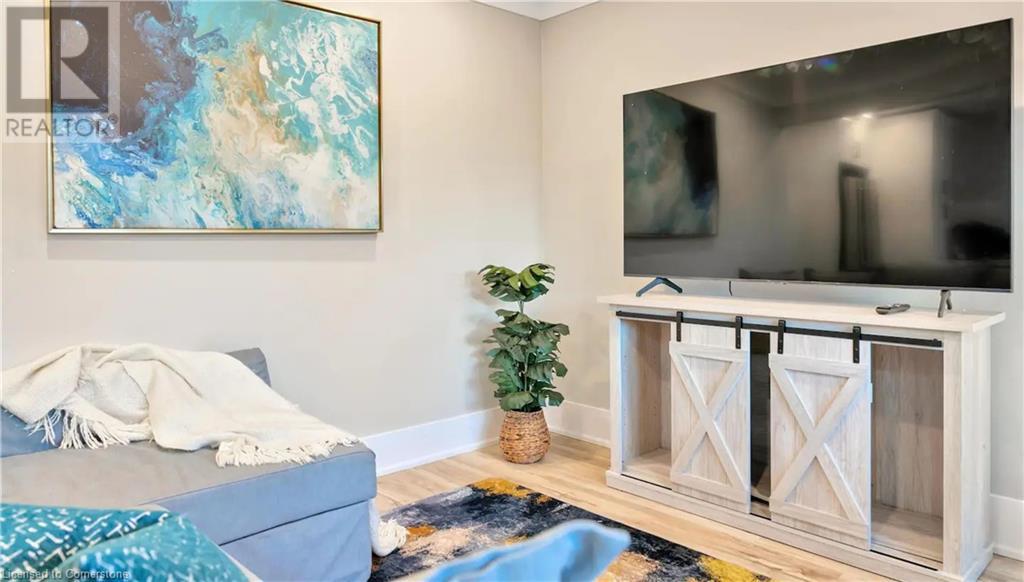5 Sunning Hill Avenue Unit# Upper Hamilton, Ontario L8T 1B3
$2,675 Monthly
Welcome to Sunning Hill Avenue! This beautifully renovated 3-bedroom, 1-bathroom upper-level unit is nestled on a quiet street on the Hamilton Mountain. Enjoy the bright and open-concept layout, complete with in-suite laundry for your convenience. Located just minutes from shopping, schools, parks and more, this spacious unit offers both comfort and accessibility. Public Transit is just steps away. Excellent location for medical professionals due to close proximity to several hospitals. 2 parking spots included. Please note: the upper tenant is reposnsible for 60% of the utilities. AAA tenants. Available NOW! RSA. (id:48215)
Property Details
| MLS® Number | 40684207 |
| Property Type | Single Family |
| Amenities Near By | Golf Nearby, Hospital, Park, Place Of Worship, Playground, Public Transit, Schools, Shopping |
| Community Features | School Bus |
| Equipment Type | Water Heater |
| Parking Space Total | 2 |
| Rental Equipment Type | Water Heater |
Building
| Bathroom Total | 1 |
| Bedrooms Above Ground | 3 |
| Bedrooms Total | 3 |
| Appliances | Dishwasher, Dryer, Refrigerator, Stove, Washer, Microwave Built-in |
| Architectural Style | Bungalow |
| Basement Type | None |
| Constructed Date | 1951 |
| Construction Style Attachment | Detached |
| Cooling Type | Central Air Conditioning |
| Exterior Finish | Brick |
| Heating Type | Forced Air |
| Stories Total | 1 |
| Size Interior | 930 Ft2 |
| Type | House |
| Utility Water | Municipal Water |
Land
| Access Type | Road Access, Highway Access |
| Acreage | No |
| Land Amenities | Golf Nearby, Hospital, Park, Place Of Worship, Playground, Public Transit, Schools, Shopping |
| Sewer | Municipal Sewage System |
| Size Depth | 86 Ft |
| Size Frontage | 47 Ft |
| Size Total Text | Under 1/2 Acre |
| Zoning Description | C |
Rooms
| Level | Type | Length | Width | Dimensions |
|---|---|---|---|---|
| Main Level | 4pc Bathroom | Measurements not available | ||
| Main Level | Bedroom | 10'6'' x 8'11'' | ||
| Main Level | Bedroom | 11'0'' x 9'1'' | ||
| Main Level | Primary Bedroom | 12'0'' x 9'0'' | ||
| Main Level | Dining Room | 14'0'' x 12'0'' | ||
| Main Level | Living Room | 14'0'' x 12'2'' | ||
| Main Level | Eat In Kitchen | 10'0'' x 11'0'' |
https://www.realtor.ca/real-estate/27723934/5-sunning-hill-avenue-unit-upper-hamilton

Irena Tunjic
Salesperson
(905) 575-7217
http//www.itproperties.ca
1595 Upper James St Unit 4b
Hamilton, Ontario L9B 0H7
(905) 575-5478
(905) 575-7217















