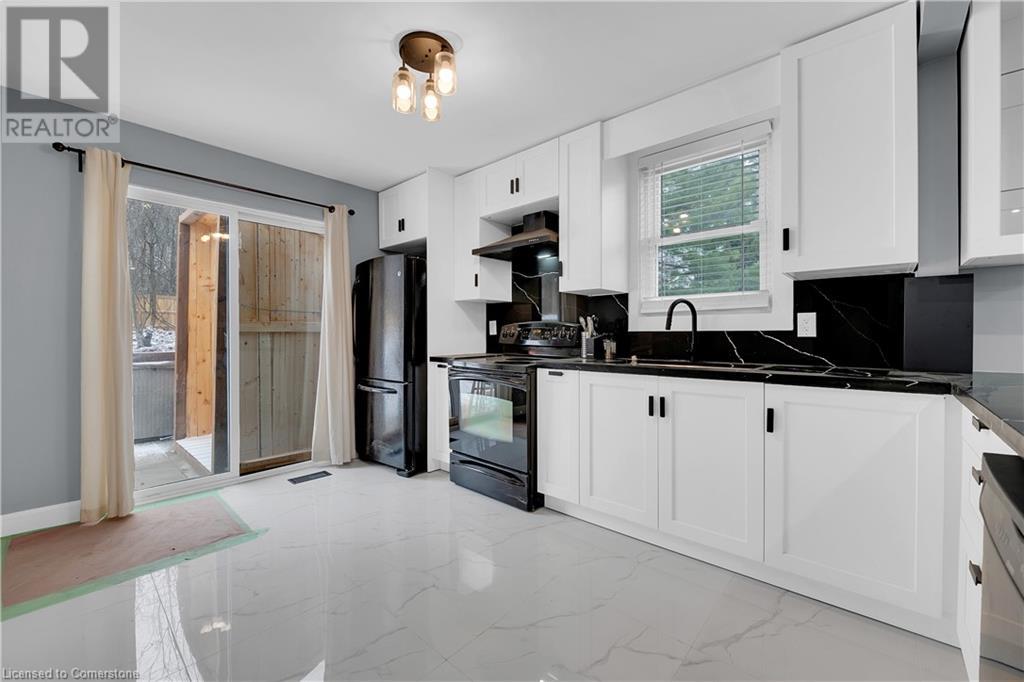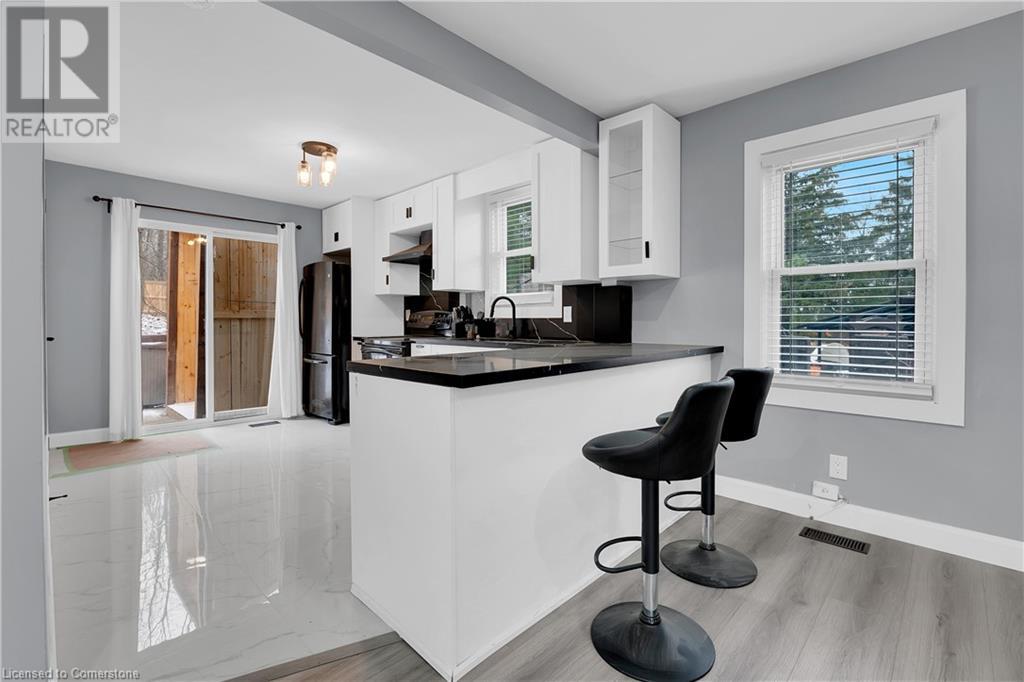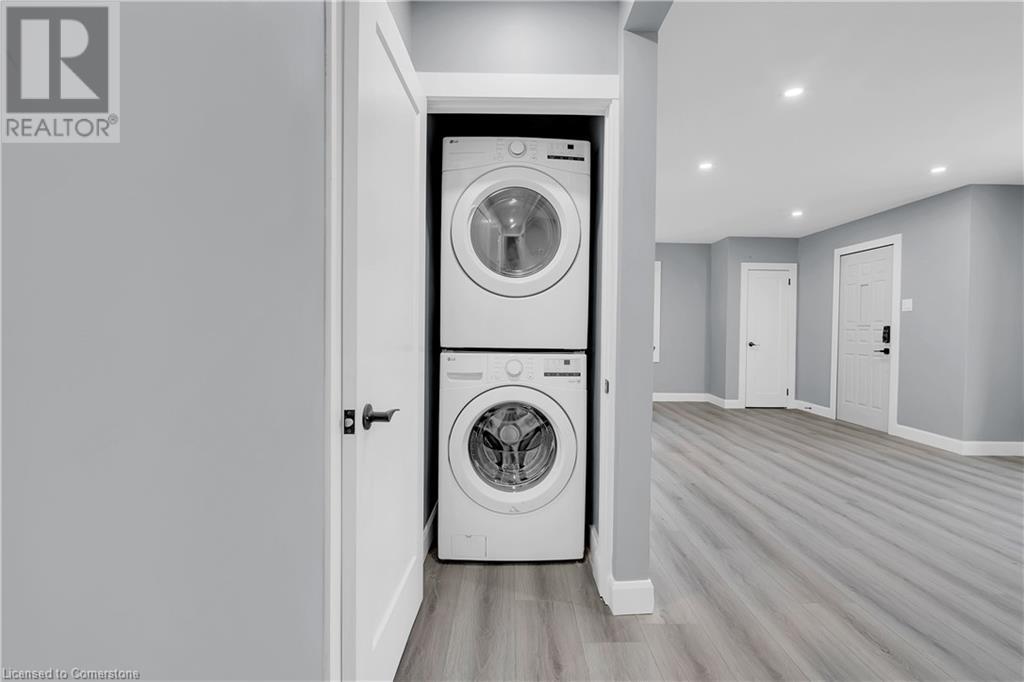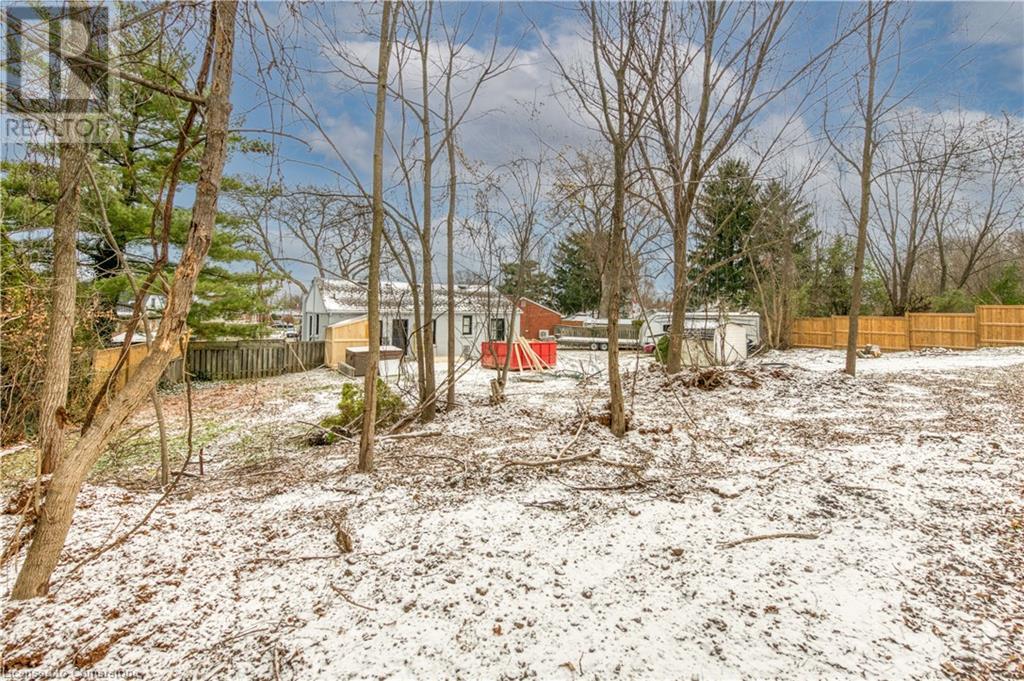31 Marion Place Unit# Main Stoney Creek, Ontario L8G 1R6
$2,595 Monthly
Stunningly Renovated 3-Bedroom Bungalow for Lease in Prime STONEY CREEK Location. Experience modern living in this beautifully renovated 3-bedroom brick bungalow, tucked away at the end of a private court with scenic views backing onto the escarpment. Just minutes from downtown Stoney Creek and all major amenities, this home offers the perfect blend of tranquility and convenience. Featuring a brand-new kitchen, bathroom, and stunning flooring throughout, this home has been thoughtfully updated with attention to detail and style. Enjoy the comfort of contemporary finishes and a peaceful setting, making this an ideal rental opportunity. (id:48215)
Property Details
| MLS® Number | 40682044 |
| Property Type | Single Family |
| Amenities Near By | Park, Public Transit, Schools, Shopping |
| Features | Conservation/green Belt |
| Parking Space Total | 3 |
Building
| Bathroom Total | 1 |
| Bedrooms Above Ground | 3 |
| Bedrooms Total | 3 |
| Appliances | Microwave Built-in |
| Architectural Style | Bungalow |
| Basement Development | Partially Finished |
| Basement Type | Full (partially Finished) |
| Construction Style Attachment | Detached |
| Cooling Type | Central Air Conditioning |
| Exterior Finish | Brick |
| Foundation Type | Block |
| Heating Type | Forced Air |
| Stories Total | 1 |
| Size Interior | 1,155 Ft2 |
| Type | House |
| Utility Water | Municipal Water |
Land
| Access Type | Highway Nearby |
| Acreage | No |
| Land Amenities | Park, Public Transit, Schools, Shopping |
| Sewer | Municipal Sewage System |
| Size Depth | 122 Ft |
| Size Frontage | 47 Ft |
| Size Total Text | Under 1/2 Acre |
| Zoning Description | R |
Rooms
| Level | Type | Length | Width | Dimensions |
|---|---|---|---|---|
| Main Level | Foyer | Measurements not available | ||
| Main Level | Laundry Room | 3'1'' x 3'1'' | ||
| Main Level | 4pc Bathroom | 6'1'' x 5'8'' | ||
| Main Level | Bedroom | 10'8'' x 9'2'' | ||
| Main Level | Bedroom | 11'7'' x 11'2'' | ||
| Main Level | Primary Bedroom | 12'6'' x 11'7'' | ||
| Main Level | Living Room | 12'2'' x 18'5'' | ||
| Main Level | Eat In Kitchen | 12'1'' x 13'2'' |
https://www.realtor.ca/real-estate/27716788/31-marion-place-unit-main-stoney-creek

Michael Wotherspoon
Salesperson
(905) 664-2300
860 Queenston Road Unit 4b
Stoney Creek, Ontario L8G 4A8
(905) 545-1188
(905) 664-2300


































