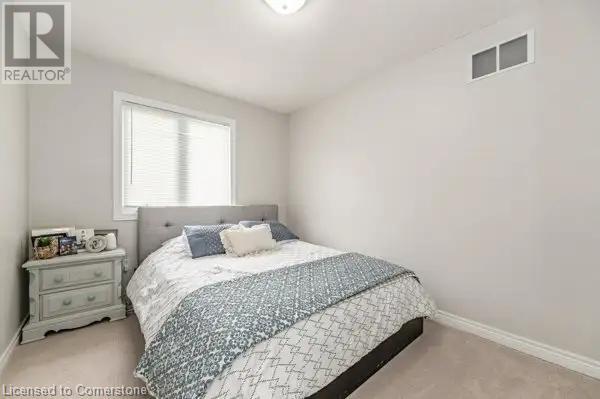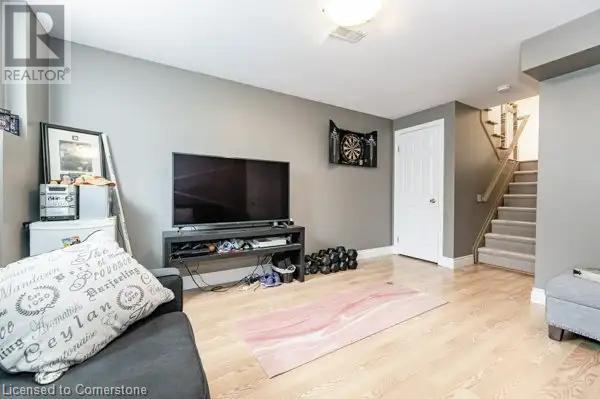876 Golf Links Road Unit# 18 Ancaster, Ontario L9K 1M7
3 Bedroom
3 Bathroom
1,780 ft2
3 Level
Central Air Conditioning
Forced Air
$3,100 MonthlyInsurance, Landscaping, Property Management, Water, Exterior Maintenance, Parking
Well maintained townhome, approximately 1780 sq.ft. Located in the heart of Meadowlands. 3 bed and 3 baths, finished basement. Easy access to 403, close to shopping, restaurants, parks and many more. Fireplace in living room, walk out to backyard from kitchen, 4 piece ensuite and spacious bedrooms. 4pc bath on 3rd floor and 2pc bath on 2nd floor. (id:48215)
Property Details
| MLS® Number | 40683576 |
| Property Type | Single Family |
| Amenities Near By | Park, Public Transit, Schools, Shopping |
| Features | No Pet Home |
| Parking Space Total | 2 |
Building
| Bathroom Total | 3 |
| Bedrooms Above Ground | 3 |
| Bedrooms Total | 3 |
| Appliances | Dryer, Refrigerator, Stove, Washer |
| Architectural Style | 3 Level |
| Basement Development | Finished |
| Basement Type | Full (finished) |
| Constructed Date | 1998 |
| Construction Style Attachment | Attached |
| Cooling Type | Central Air Conditioning |
| Exterior Finish | Brick, Vinyl Siding |
| Half Bath Total | 1 |
| Heating Type | Forced Air |
| Stories Total | 3 |
| Size Interior | 1,780 Ft2 |
| Type | Row / Townhouse |
| Utility Water | Municipal Water |
Parking
| Attached Garage |
Land
| Access Type | Road Access, Highway Access |
| Acreage | No |
| Land Amenities | Park, Public Transit, Schools, Shopping |
| Sewer | Municipal Sewage System |
| Size Total Text | Under 1/2 Acre |
| Zoning Description | H-rm4 |
Rooms
| Level | Type | Length | Width | Dimensions |
|---|---|---|---|---|
| Second Level | 2pc Bathroom | Measurements not available | ||
| Second Level | Family Room | 21'3'' x 10'1'' | ||
| Third Level | 4pc Bathroom | Measurements not available | ||
| Third Level | 4pc Bathroom | Measurements not available | ||
| Third Level | Bedroom | 14'0'' x 8'1'' | ||
| Third Level | Bedroom | 11'0'' x 9'0'' | ||
| Third Level | Primary Bedroom | 13'1'' x 13'0'' | ||
| Basement | Recreation Room | 13'9'' x 12'0'' | ||
| Main Level | Dining Room | 16'1'' x 13'1'' | ||
| Main Level | Kitchen | 8'6'' x 7'8'' |
https://www.realtor.ca/real-estate/27716929/876-golf-links-road-unit-18-ancaster

Saji Antony
Salesperson
http//www.sajihomes.ca
Royal LePage State Realty
115 Highway 8 Unit 102
Stoney Creek, Ontario L8G 1C1
115 Highway 8 Unit 102
Stoney Creek, Ontario L8G 1C1
(905) 662-6666











