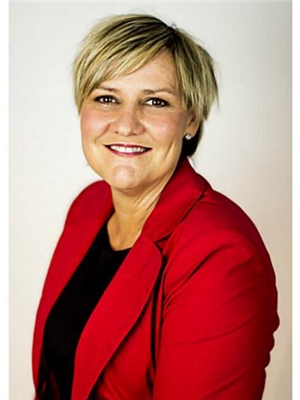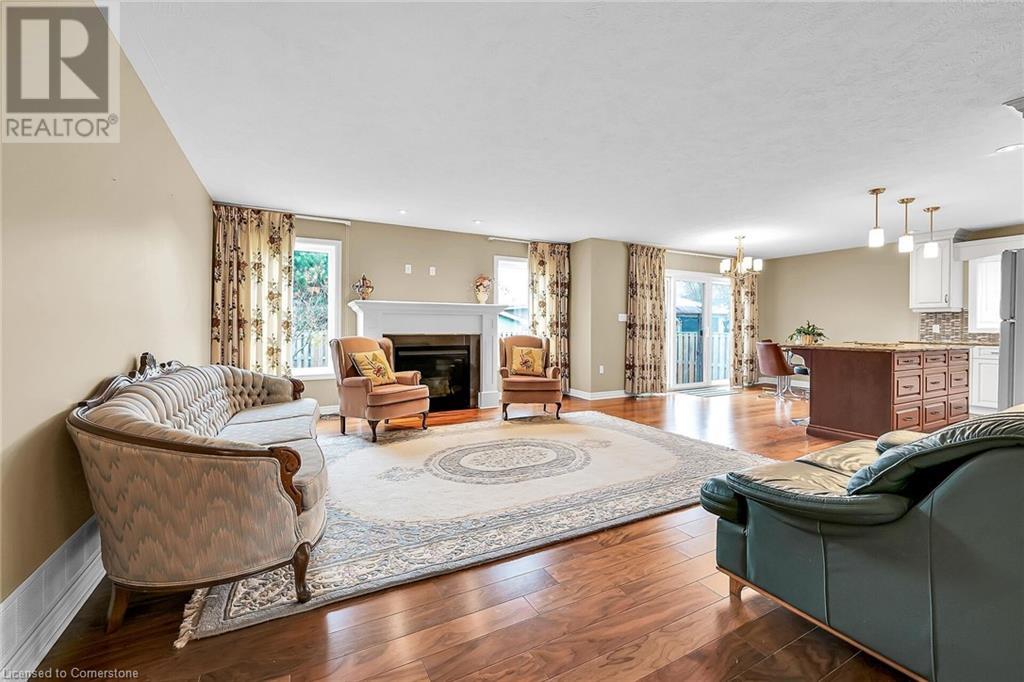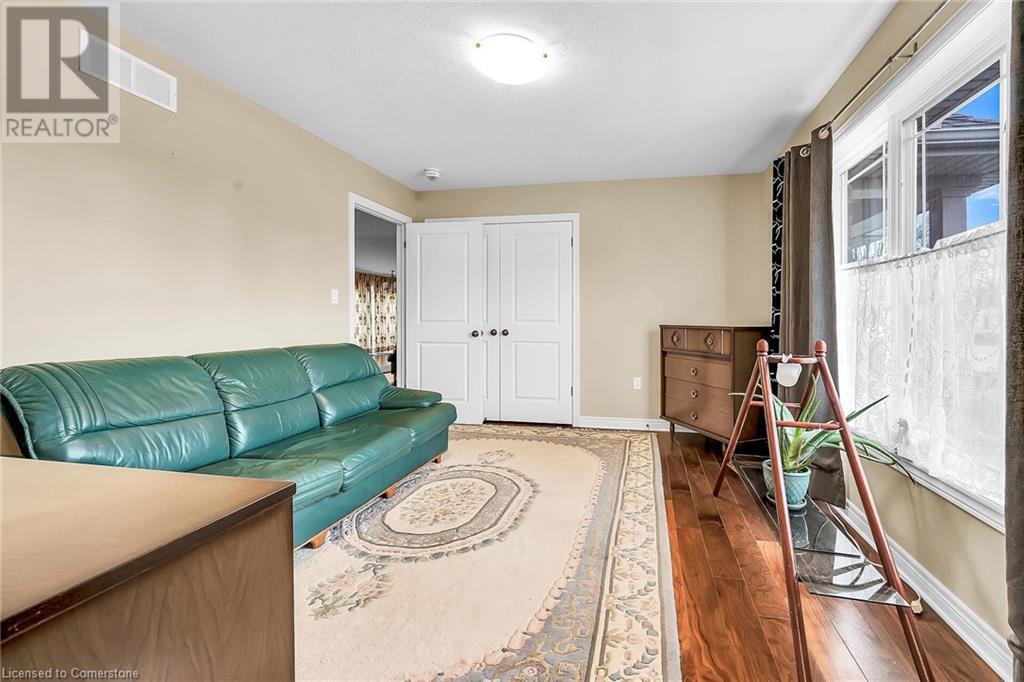6 Postma Drive Dunnville, Ontario N1A 0B2
$789,900
Desirable 2015 built Bungalow in the quiet west end of Dunnville! The home offers 1370 sqft. of tastefully upgraded living space on the main floor, and the same sqft. of unfinished potential in the basement, boasting the opportunity to add bedrooms, bathrooms, a rec room, you name it! The interior features include, 2 spacious bedrooms + 2 full bathrooms, engineered hardwood flooring throughout the open concept layout, natural gas fireplace in the living room, triple window patio doors off the kitchen, large family-sized island, granite counters, glass tile backsplash + a dishwasher rough-in, walk in closets, ensuite bathroom with walk in shower, main floor laundry rough-in, and foyer entrance to the double car garage!! The exterior features include a fully fenced private yard, manicured gardens, fruit trees, and 10++ curb appeal on a quiet street!! Ideal for the empty nester, the retirees, while also offering suitable square footage for a family! Close to schools, hospitals and all amenities! Minutes to the Grand River and Lake Erie. Immediate possession available! (id:48215)
Property Details
| MLS® Number | 40683777 |
| Property Type | Single Family |
| Amenities Near By | Beach, Golf Nearby, Hospital, Marina, Park, Place Of Worship, Playground |
| Community Features | School Bus |
| Equipment Type | None |
| Features | Southern Exposure, Automatic Garage Door Opener |
| Parking Space Total | 2 |
| Rental Equipment Type | None |
Building
| Bathroom Total | 2 |
| Bedrooms Above Ground | 2 |
| Bedrooms Total | 2 |
| Appliances | Central Vacuum, Dryer, Refrigerator, Stove, Washer, Microwave Built-in, Garage Door Opener |
| Architectural Style | Bungalow |
| Basement Development | Unfinished |
| Basement Type | Full (unfinished) |
| Constructed Date | 2015 |
| Construction Style Attachment | Detached |
| Cooling Type | Central Air Conditioning |
| Exterior Finish | Stone, Vinyl Siding |
| Foundation Type | Poured Concrete |
| Heating Fuel | Natural Gas |
| Heating Type | Forced Air |
| Stories Total | 1 |
| Size Interior | 1,370 Ft2 |
| Type | House |
| Utility Water | Municipal Water |
Parking
| Attached Garage |
Land
| Access Type | Water Access, Road Access |
| Acreage | No |
| Land Amenities | Beach, Golf Nearby, Hospital, Marina, Park, Place Of Worship, Playground |
| Sewer | Municipal Sewage System |
| Size Depth | 90 Ft |
| Size Frontage | 61 Ft |
| Size Total Text | Under 1/2 Acre |
| Zoning Description | D A4b |
Rooms
| Level | Type | Length | Width | Dimensions |
|---|---|---|---|---|
| Main Level | Eat In Kitchen | 13'11'' x 16'7'' | ||
| Main Level | Living Room | 16'7'' x 14'5'' | ||
| Main Level | Full Bathroom | 4'11'' x 5'7'' | ||
| Main Level | Primary Bedroom | 13'6'' x 12'5'' | ||
| Main Level | Bedroom | 13'4'' x 7'2'' | ||
| Main Level | 4pc Bathroom | 5'0'' x 4'10'' | ||
| Main Level | Foyer | 8'4'' x 5'5'' |
https://www.realtor.ca/real-estate/27719122/6-postma-drive-dunnville
Aly Carpenter
Salesperson
(905) 333-3616
1070 Stone Church Road East #42, #43
Hamilton, Ontario L8W 3K8
(905) 385-9200
(905) 333-3616

Tammy Carpenter
Salesperson
(905) 333-3616
www.tammycarpenter.ca/
1070 Stone Church Road East #42, #43
Hamilton, Ontario L8W 3K8
(905) 385-9200
(905) 333-3616












































