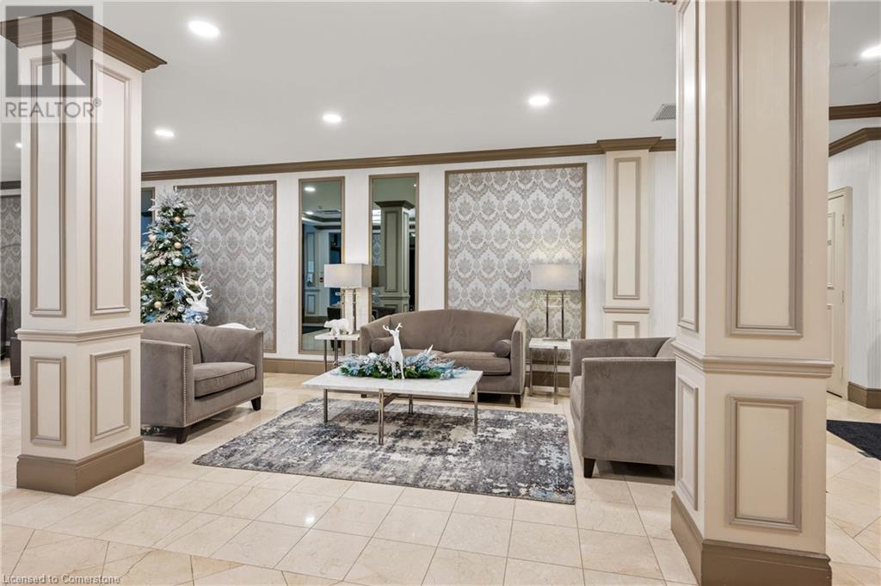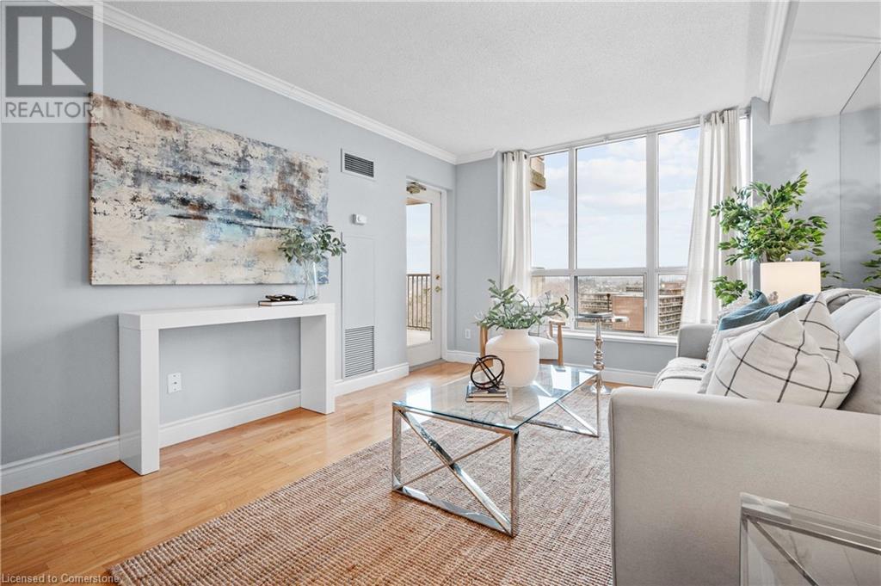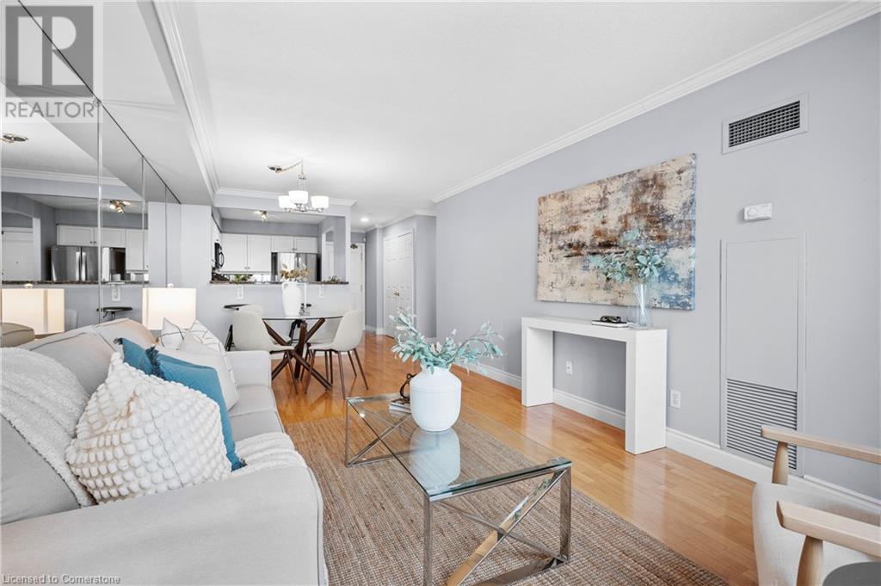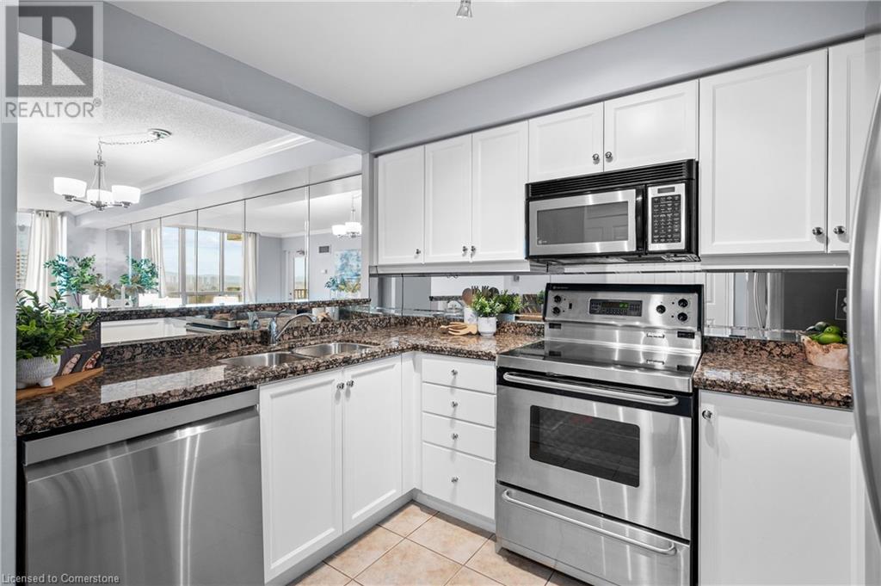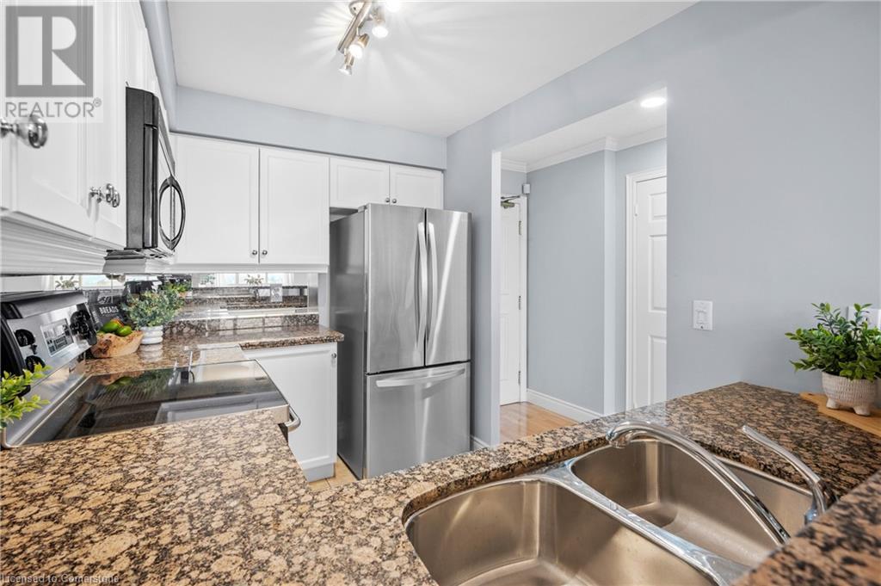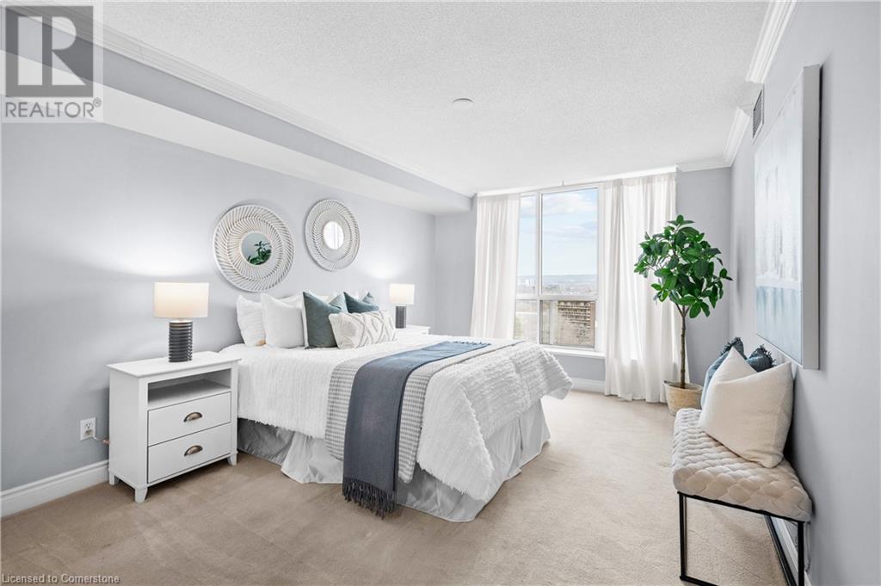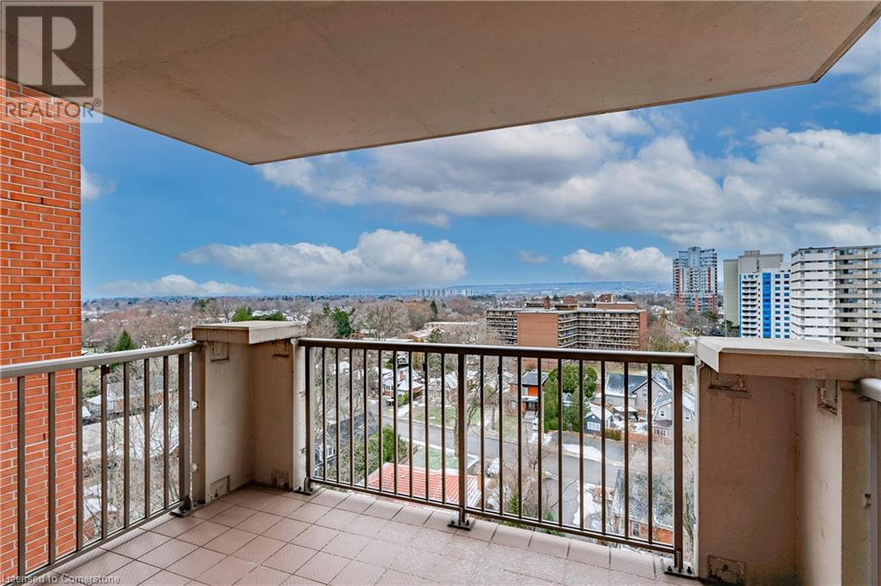442 Maple Avenue Unit# 1103 Burlington, Ontario L7S 2L7
$734,900Maintenance, Insurance, Cable TV, Common Area Maintenance, Heat, Electricity, Landscaping, Property Management, Water, Parking
$1,015.66 Monthly
Maintenance, Insurance, Cable TV, Common Area Maintenance, Heat, Electricity, Landscaping, Property Management, Water, Parking
$1,015.66 MonthlyDiscover the perfect blend of comfort and convenience with this stunning 2-bedroom, 2-bathroom condo, located in the heart of downtown Burlington, just steps away from the waterfront and Spencer Smith Park. This condo offers luxurious living with escarpment views and an abundance of natural light. Features granite countertops, engineered hardwood floors and a brand new dishwasher. The large primary suite features an ensuite bathroom and walk in closet while the good size second bedroom offers versatility for guests, den or a home office. This property features hotel-like amenities such as security/concierge, indoor pool and spa, sauna, secure underground parking, exercise room, party/game room and ample visitor parking. Experience All-Inclusive living as all utilities and amenities are included in condo fee. With the vibrant downtown Burlington lifestyle right at your doorstep, enjoy easy access to shopping, dining, entertainment, highways, Joseph Brant Hospital and the beautiful lakeshore. Take a stroll along the waterfront or explore the charming local boutiques and cafes. This is more than just a home its a lifestyle! (id:48215)
Property Details
| MLS® Number | 40682717 |
| Property Type | Single Family |
| Amenities Near By | Hospital, Park, Playground, Public Transit, Shopping |
| Equipment Type | None |
| Features | Balcony |
| Parking Space Total | 1 |
| Pool Type | Indoor Pool |
| Rental Equipment Type | None |
| Storage Type | Locker |
Building
| Bathroom Total | 2 |
| Bedrooms Above Ground | 2 |
| Bedrooms Total | 2 |
| Amenities | Exercise Centre, Guest Suite, Party Room |
| Appliances | Dishwasher, Dryer, Refrigerator, Sauna, Stove, Washer, Microwave Built-in, Window Coverings |
| Basement Type | None |
| Constructed Date | 2000 |
| Construction Style Attachment | Attached |
| Cooling Type | Central Air Conditioning |
| Exterior Finish | Brick |
| Heating Type | Forced Air |
| Stories Total | 1 |
| Size Interior | 978 Ft2 |
| Type | Apartment |
| Utility Water | Municipal Water |
Parking
| Underground | |
| Visitor Parking |
Land
| Access Type | Highway Access |
| Acreage | No |
| Land Amenities | Hospital, Park, Playground, Public Transit, Shopping |
| Sewer | Municipal Sewage System |
| Size Total Text | Unknown |
| Zoning Description | Drh-20 |
Rooms
| Level | Type | Length | Width | Dimensions |
|---|---|---|---|---|
| Main Level | 3pc Bathroom | 6'2'' x 8'8'' | ||
| Main Level | Bedroom | 14'7'' x 9'3'' | ||
| Main Level | Full Bathroom | 9'5'' x 8'3'' | ||
| Main Level | Primary Bedroom | 22'5'' x 11'1'' | ||
| Main Level | Kitchen | 10'1'' x 7'2'' | ||
| Main Level | Dining Room | 9'9'' x 11'1'' | ||
| Main Level | Living Room | 11'9'' x 11'1'' |
https://www.realtor.ca/real-estate/27715257/442-maple-avenue-unit-1103-burlington

Lindsay Thomas
Salesperson
502 Brant Street Unit 1a
Burlington, Ontario L7R 2G4
(905) 631-8118

Julie Byrne
Salesperson
502 Brant Street
Burlington, Ontario L7R 2G4
(905) 631-8118




