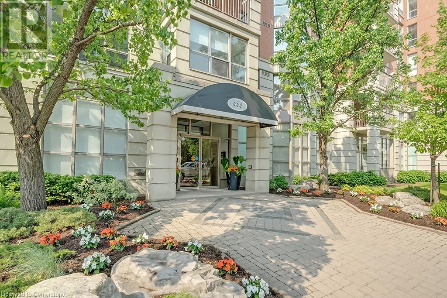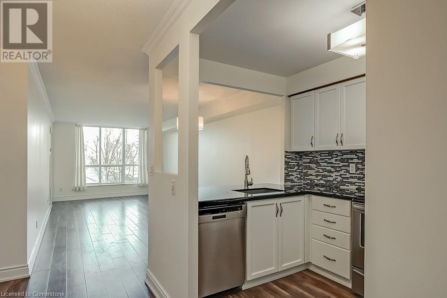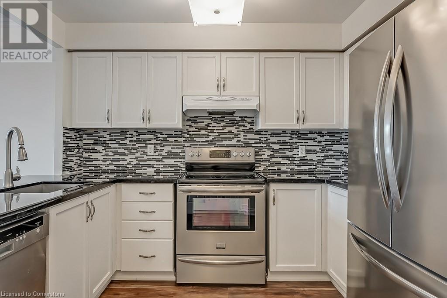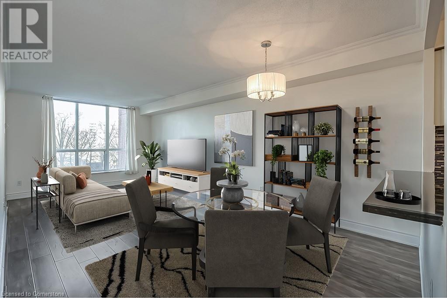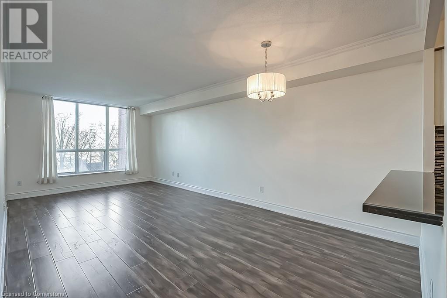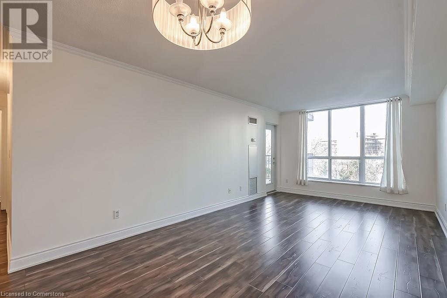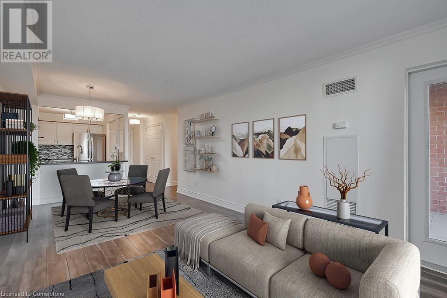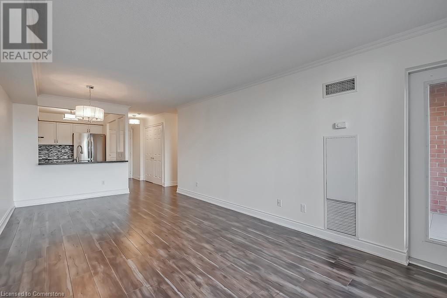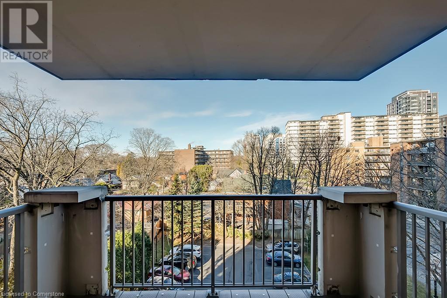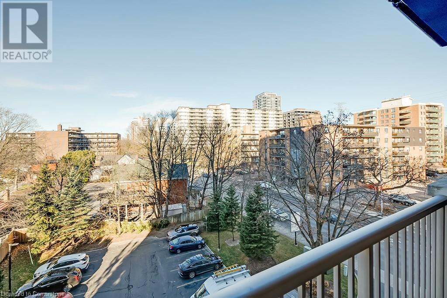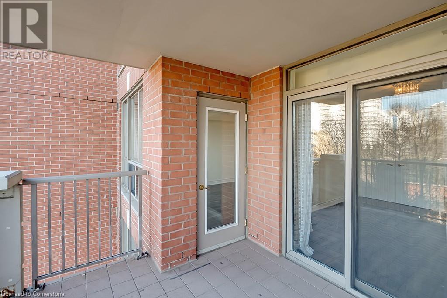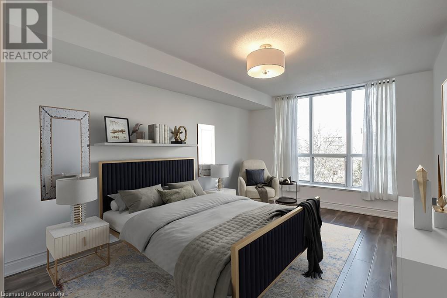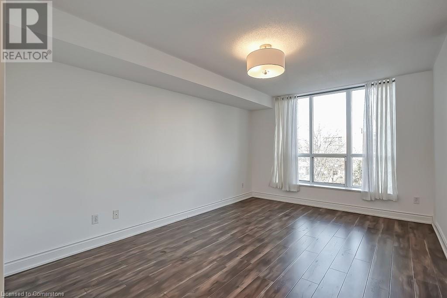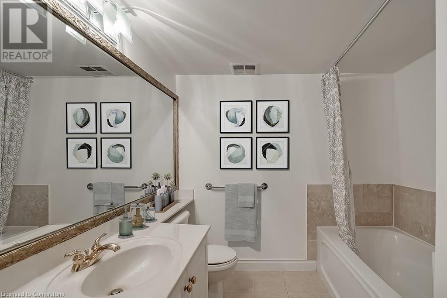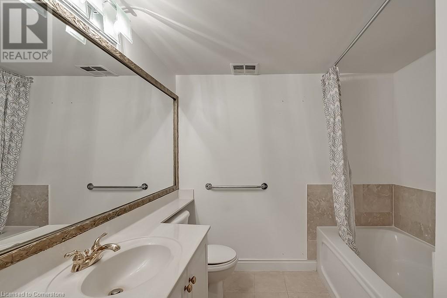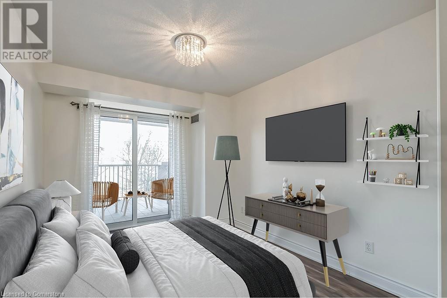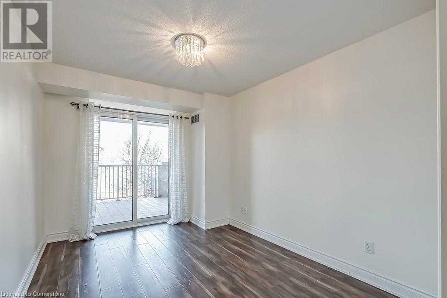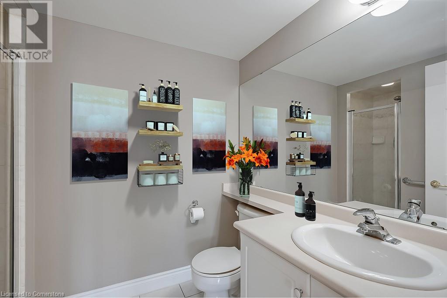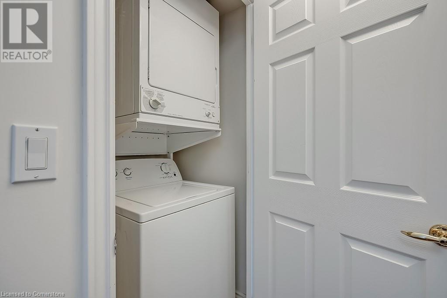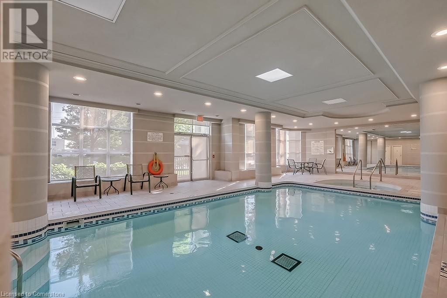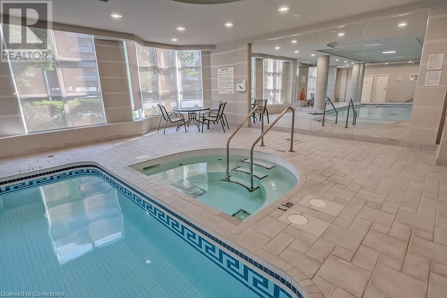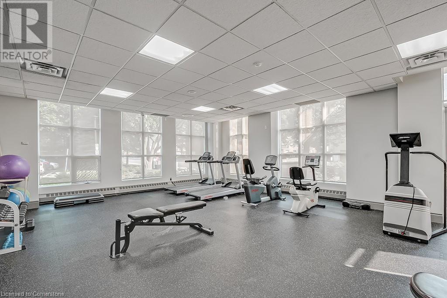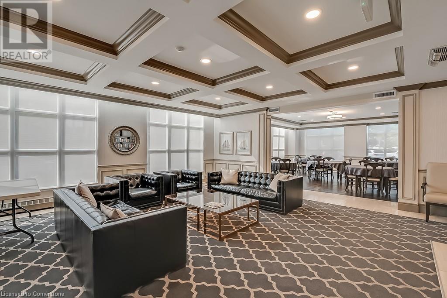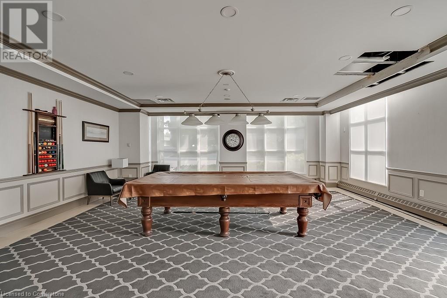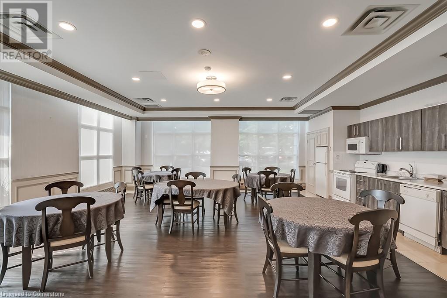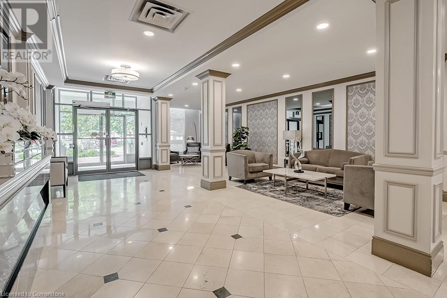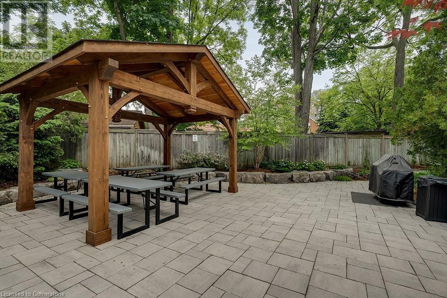442 Maple Avenue Unit# 503 Burlington, Ontario L7S 2L7
$3,300 MonthlyInsurance, Heat, Electricity, Water, Exterior Maintenance
Lovely 2 bedroom, 2 bathroom condo in highly sought after Spencer’s Landing, offering 978 sq. ft. of living space just steps from the lake and downtown Burlington. This unit features wood look flooring, an open-concept living and dining area with a walkout to a large balcony, perfect for relaxing or entertaining. The kitchen has granite countertops, a breakfast bar, and stainless steel appliances. The spacious primary suite includes a walk in closet and 4-piece ensuite with soaker tub and separate shower. The second bedroom also offers balcony access, and a three piece main bath and in suite laundry completes this great unit. In-door swimming pool, jacuzzi, gym, party room, concierge make this building a great place to live. Ideally located within walking distance of Spencer Smith Park, Burlington Beach, the Art Centre, and the vibrant downtown core, this home is close to all amenities, dining, and shopping, with quick highway access. AAA+ tenants only (id:48215)
Property Details
| MLS® Number | 40683143 |
| Property Type | Single Family |
| Amenities Near By | Hospital, Park, Public Transit, Schools |
| Features | Balcony, Automatic Garage Door Opener |
| Parking Space Total | 1 |
| Pool Type | Indoor Pool |
Building
| Bathroom Total | 2 |
| Bedrooms Above Ground | 2 |
| Bedrooms Total | 2 |
| Amenities | Exercise Centre, Party Room |
| Appliances | Dishwasher, Dryer, Microwave, Refrigerator, Stove, Washer, Garage Door Opener |
| Basement Type | None |
| Construction Style Attachment | Attached |
| Cooling Type | Central Air Conditioning |
| Exterior Finish | Brick, Stucco |
| Foundation Type | Poured Concrete |
| Heating Fuel | Natural Gas |
| Heating Type | Forced Air |
| Stories Total | 1 |
| Size Interior | 978 Ft2 |
| Type | Apartment |
| Utility Water | Municipal Water |
Parking
| Underground | |
| Visitor Parking |
Land
| Acreage | No |
| Land Amenities | Hospital, Park, Public Transit, Schools |
| Sewer | Municipal Sewage System |
| Size Total Text | Unknown |
| Zoning Description | Drh-20 |
Rooms
| Level | Type | Length | Width | Dimensions |
|---|---|---|---|---|
| Main Level | 3pc Bathroom | Measurements not available | ||
| Main Level | Bedroom | 14'9'' x 9'0'' | ||
| Main Level | 4pc Bathroom | Measurements not available | ||
| Main Level | Primary Bedroom | 18'7'' x 11'0'' | ||
| Main Level | Living Room/dining Room | 20'7'' x 10'11'' | ||
| Main Level | Kitchen | 11'3'' x 7'0'' |
https://www.realtor.ca/real-estate/27708431/442-maple-avenue-unit-503-burlington

Michael Brejnik
Salesperson
(905) 639-1683
http//www.michaelbrejnik.ca
2025 Maria Street Unit 4a
Burlington, Ontario L7R 0G6
(905) 634-7755
(905) 639-1683
www.royallepageburlington.ca/

Jules Morris
Salesperson
(905) 639-1683
2025 Maria Street Unit 4
Burlington, Ontario L7R 0G6
(905) 634-7755
(905) 639-1683
www.royallepageburlington.ca/




