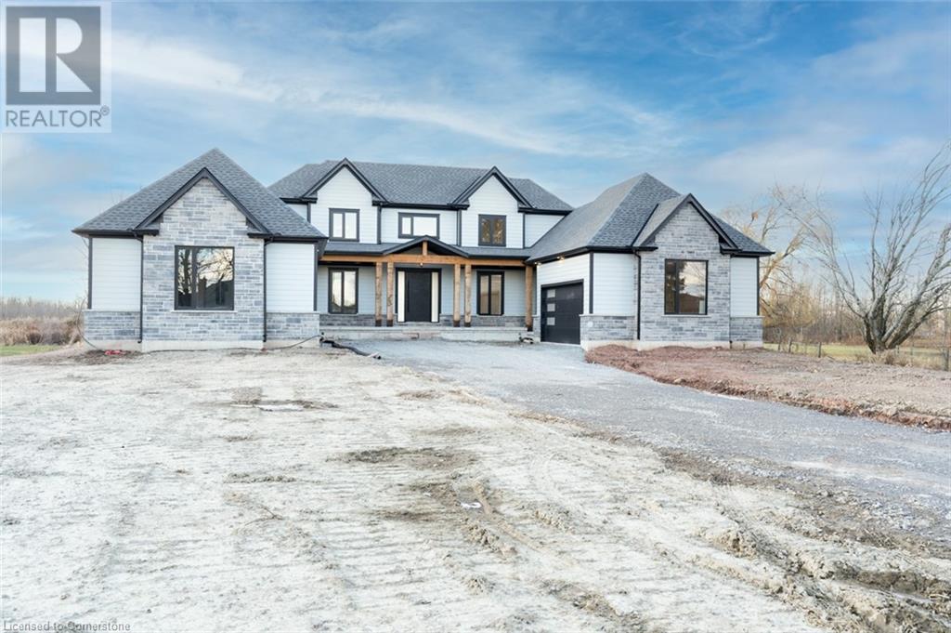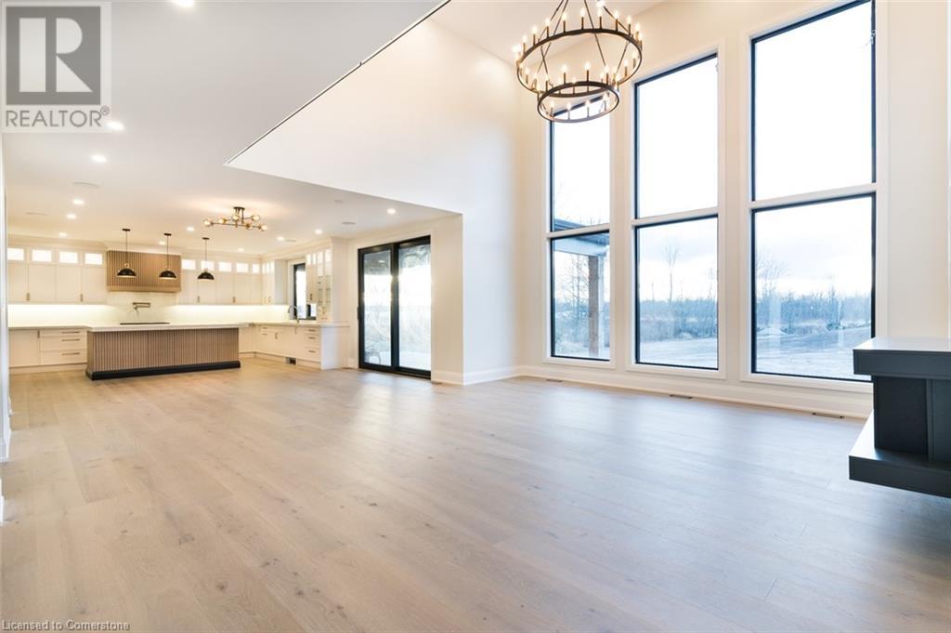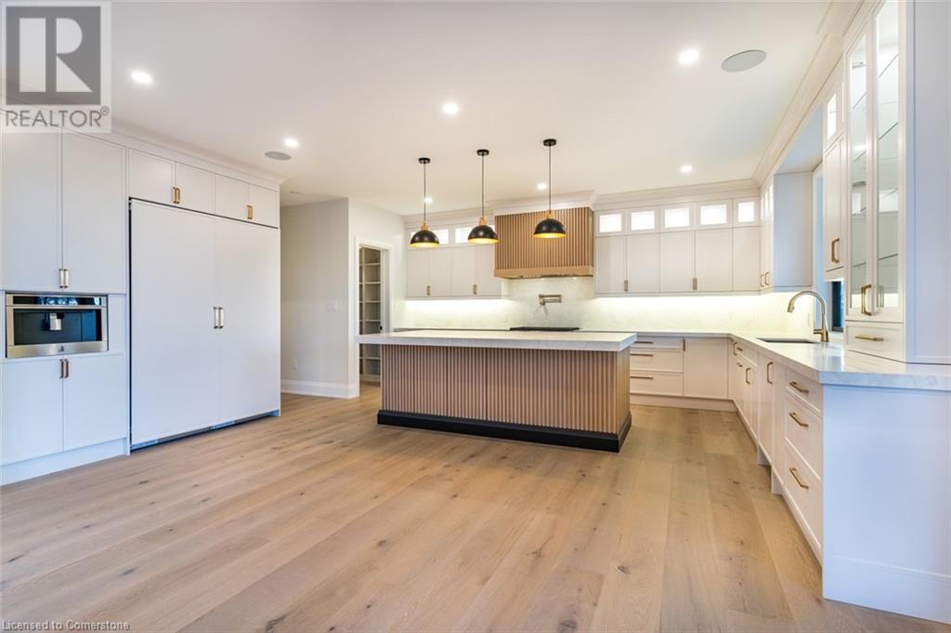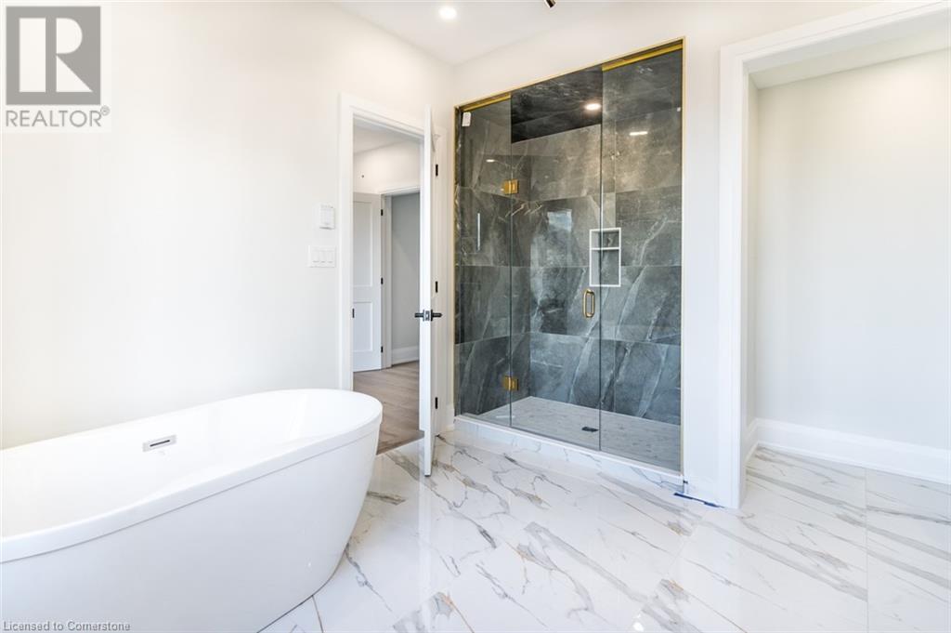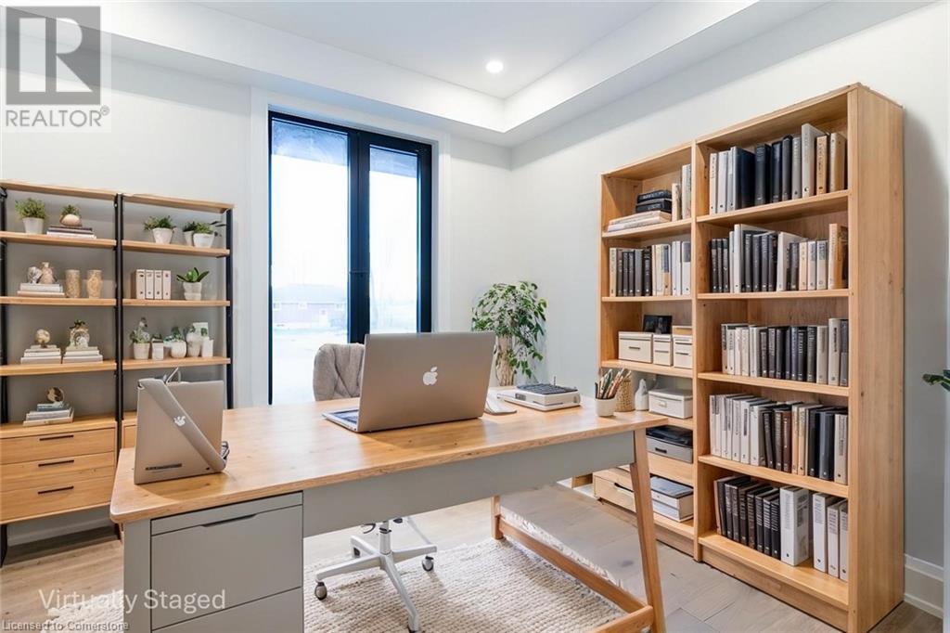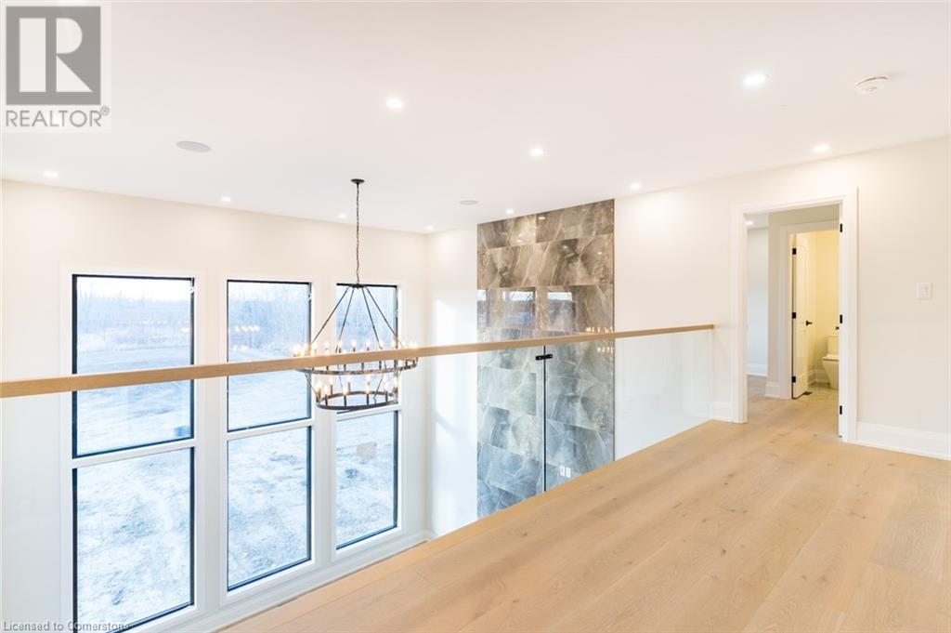256 Mountain Road Grimsby, Ontario L3M 4E7
$3,199,900
Luxurious Estate on 2 Acres of Serenity Discover this magnificent 2-acre estate, over 5,000 sq.ft. of meticulously crafted living space. Seamlessly blending timeless elegance with cutting-edge convenience, this property is a haven for those seeking luxury & comfort. Located just 5 min. from Grimsby’s charming downtown & 6 minutes from QEW, this unique opportunity places you on one of the most desired estate home streets in the area surrounded by renowned wineries & breathtaking sunsets. The main floor is a masterpiece of design, anchored by a chef’s dream kitchen with premium quartz countertops and top-of-the-line appliances, including a six-burner Dacor gas stove, Sub-Zero fridge, and Jenn-Air built-in coffee maker. A hidden range hood and a spacious butler kitchen ensure aesthetics and practicality, making this an entertainer’s paradise. The main level’s primary suite is a private retreat, boasting a cozy fireplace, heated floors in the spa-inspired en-suite, a smart toilet & custom-designed closets. This floor also includes private office, powder room w heated floors & a dedicated pet station with a shower, washer & dryer. The 2nd floor features 3 bedrooms, including one with a heated ensuite bath, and 2 with their own ensuite. The fully finished basement, with its separate entrance from the garage, is the ultimate extension of luxury living. This level includes a living area with electric fireplace, gas stove kitchen, two bedrooms with custom closets, and a stunning bathroom with heated floors & smart toilet. Additional amenities include second washer/dryer, cold room with vinyl flooring and a second electrical panel. The driveway accommodates 10+ cars, with finishing negotiable at closing. A 4-car garage, fully equipped with EV power & footings for a hoist. This estate offers unparalleled comfort & convenience in a breathtaking setting. (id:48215)
Property Details
| MLS® Number | 40682935 |
| Property Type | Single Family |
| Community Features | Quiet Area, School Bus |
| Equipment Type | Water Heater |
| Features | Paved Driveway, Country Residential, Automatic Garage Door Opener, In-law Suite |
| Parking Space Total | 14 |
| Rental Equipment Type | Water Heater |
Building
| Bathroom Total | 6 |
| Bedrooms Above Ground | 4 |
| Bedrooms Below Ground | 2 |
| Bedrooms Total | 6 |
| Appliances | Central Vacuum, Central Vacuum - Roughed In, Dishwasher, Dryer, Refrigerator, Washer, Gas Stove(s), Hood Fan, Garage Door Opener |
| Architectural Style | 2 Level |
| Basement Development | Finished |
| Basement Type | Full (finished) |
| Construction Style Attachment | Detached |
| Cooling Type | Central Air Conditioning |
| Exterior Finish | Concrete |
| Fireplace Present | Yes |
| Fireplace Total | 3 |
| Half Bath Total | 1 |
| Heating Fuel | Natural Gas |
| Heating Type | Forced Air |
| Stories Total | 2 |
| Size Interior | 5,778 Ft2 |
| Type | House |
| Utility Water | Cistern |
Parking
| Attached Garage |
Land
| Acreage | Yes |
| Sewer | Septic System |
| Size Depth | 669 Ft |
| Size Frontage | 131 Ft |
| Size Total Text | 2 - 4.99 Acres |
| Zoning Description | Residential |
Rooms
| Level | Type | Length | Width | Dimensions |
|---|---|---|---|---|
| Second Level | 3pc Bathroom | 6'0'' x 5'6'' | ||
| Second Level | Bedroom | 11'2'' x 9'10'' | ||
| Second Level | 3pc Bathroom | 5'6'' x 5'10'' | ||
| Second Level | Bedroom | 15'0'' x 11'2'' | ||
| Second Level | 3pc Bathroom | 6'0'' x 9'8'' | ||
| Second Level | Bedroom | 15'2'' x 11'2'' | ||
| Lower Level | Cold Room | Measurements not available | ||
| Lower Level | Utility Room | Measurements not available | ||
| Lower Level | 3pc Bathroom | Measurements not available | ||
| Lower Level | Bedroom | 14'1'' x 13'4'' | ||
| Lower Level | Bedroom | 13'4'' x 14'1'' | ||
| Lower Level | Living Room | 16'10'' x 13'8'' | ||
| Lower Level | Kitchen | 17'8'' x 11'1'' | ||
| Main Level | Office | 9'8'' x 11'0'' | ||
| Main Level | Full Bathroom | Measurements not available | ||
| Main Level | Primary Bedroom | 13'10'' x 16'0'' | ||
| Main Level | 2pc Bathroom | 5'2'' x 9'8'' | ||
| Main Level | Laundry Room | 13'4'' x 6'6'' | ||
| Main Level | Mud Room | 9'8'' x 6'6'' | ||
| Main Level | Pantry | 5'2'' x 4'6'' | ||
| Main Level | Kitchen | 8'0'' x 7'4'' | ||
| Main Level | Kitchen | 17'4'' x 13'10'' | ||
| Main Level | Dinette | 17'4'' x 12'4'' | ||
| Main Level | Living Room | 18'6'' x 17'8'' | ||
| Main Level | Foyer | 9'8'' x 10' |
https://www.realtor.ca/real-estate/27703429/256-mountain-road-grimsby

Alina Radu
Salesperson
http//www.adsrealestate.ca
1070 Stone Church Rd. E. Unit 42a
Hamilton, Ontario L8W 3K8
(905) 385-9200



