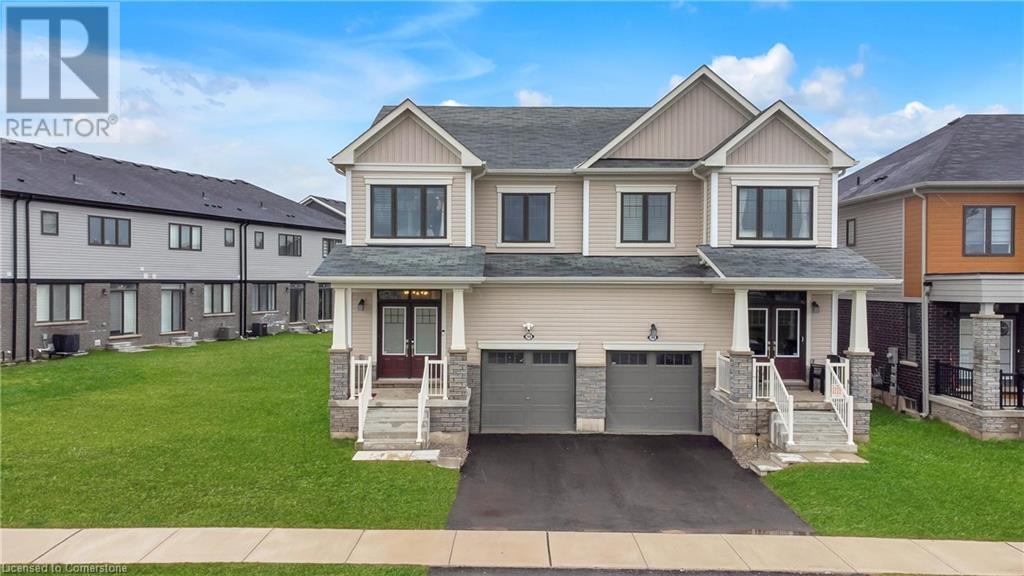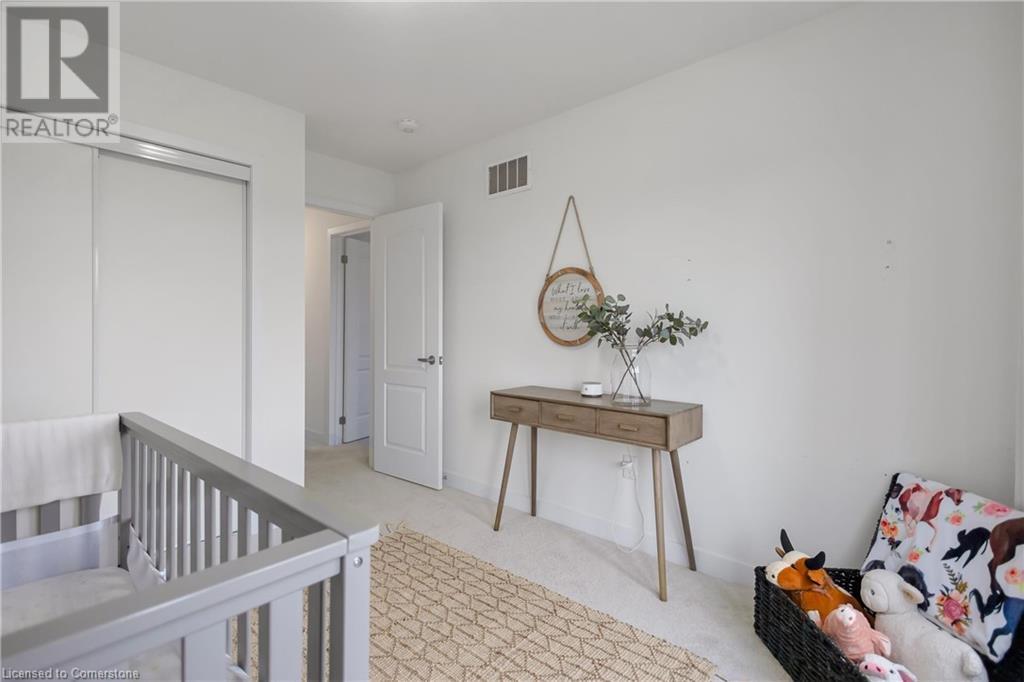148 Whithorn Crescent Caledonia, Ontario N3W 0G4
4 Bedroom
3 Bathroom
1,744 ft2
2 Level
Central Air Conditioning
Forced Air
$749,990
Set on a large lot filled with natural light streaming through each window, this home provides many customization options. A possible side entrance on this unique spacious lot suggests the chance for a basement apartment or private guest-suite a flexible feature enhancing the appeal of this already charming property. The house boasts modern oak hardwood floors, pot lights throughout the main floor, and quartz countertops in the kitchen. (id:48215)
Property Details
| MLS® Number | 40682715 |
| Property Type | Single Family |
| Amenities Near By | Airport, Park, Place Of Worship, Playground |
| Equipment Type | Other, Water Heater |
| Features | Paved Driveway, Sump Pump, Automatic Garage Door Opener |
| Parking Space Total | 2 |
| Rental Equipment Type | Other, Water Heater |
Building
| Bathroom Total | 3 |
| Bedrooms Above Ground | 4 |
| Bedrooms Total | 4 |
| Appliances | Central Vacuum - Roughed In, Dishwasher, Dryer, Refrigerator, Stove, Washer, Microwave Built-in, Garage Door Opener |
| Architectural Style | 2 Level |
| Basement Development | Unfinished |
| Basement Type | Full (unfinished) |
| Constructed Date | 2022 |
| Construction Style Attachment | Semi-detached |
| Cooling Type | Central Air Conditioning |
| Exterior Finish | Stone, Vinyl Siding |
| Foundation Type | Poured Concrete |
| Half Bath Total | 1 |
| Heating Fuel | Natural Gas |
| Heating Type | Forced Air |
| Stories Total | 2 |
| Size Interior | 1,744 Ft2 |
| Type | House |
| Utility Water | Municipal Water |
Parking
| Attached Garage |
Land
| Access Type | Road Access |
| Acreage | No |
| Land Amenities | Airport, Park, Place Of Worship, Playground |
| Sewer | Municipal Sewage System |
| Size Depth | 114 Ft |
| Size Frontage | 62 Ft |
| Size Total Text | Under 1/2 Acre |
| Zoning Description | R1-b(h) |
Rooms
| Level | Type | Length | Width | Dimensions |
|---|---|---|---|---|
| Second Level | Full Bathroom | Measurements not available | ||
| Second Level | 4pc Bathroom | Measurements not available | ||
| Second Level | Bedroom | 8'11'' x 12'6'' | ||
| Second Level | Bedroom | 10'5'' x 9'4'' | ||
| Second Level | Bedroom | 12'6'' x 10'0'' | ||
| Second Level | Primary Bedroom | 13'3'' x 13'5'' | ||
| Main Level | 2pc Bathroom | Measurements not available | ||
| Main Level | Great Room | 10'11'' x 19'10'' | ||
| Main Level | Breakfast | 12'8'' x 11' | ||
| Main Level | Kitchen | 15'10'' x 7'1'' |
https://www.realtor.ca/real-estate/27700657/148-whithorn-crescent-caledonia
Jan Paol Mendez
Salesperson
http//housesigma.com
Housesigma Inc.
21 King St.w, 5th Flr, Ste.hs2
Hamilton, Ontario L8P 4W7
21 King St.w, 5th Flr, Ste.hs2
Hamilton, Ontario L8P 4W7
(888) 524-7297


































