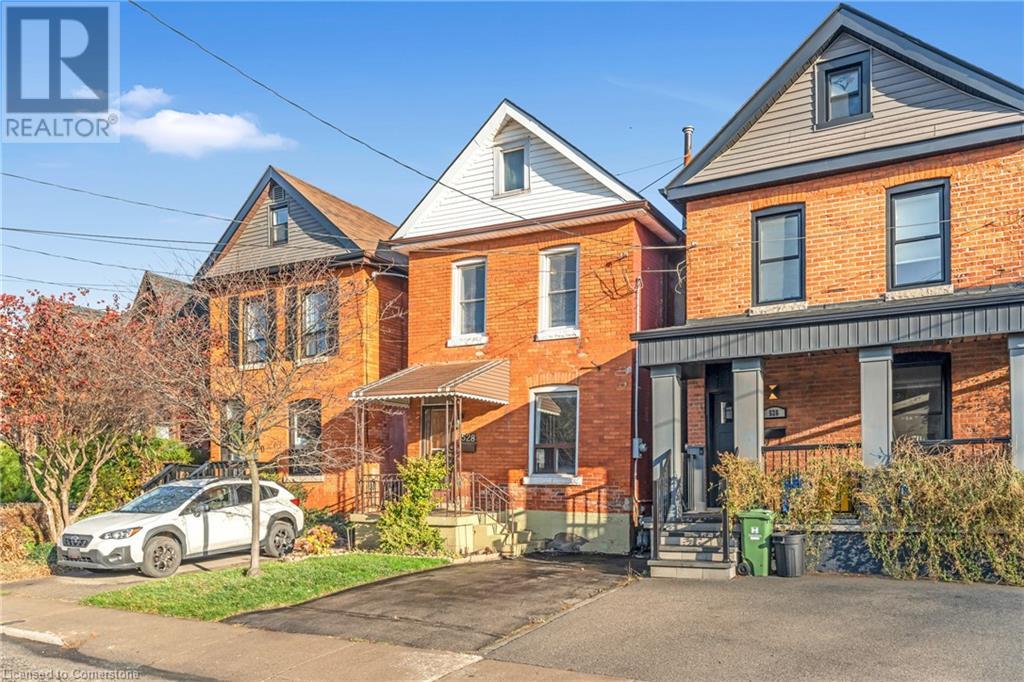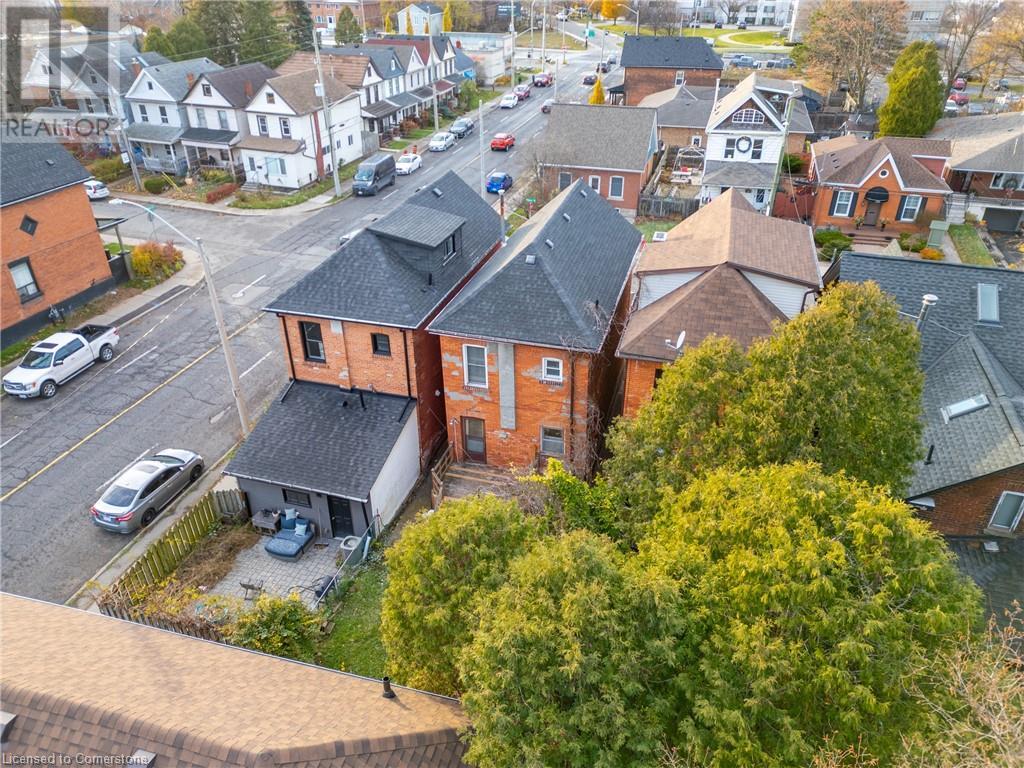528 Hughson Street N Hamilton, Ontario L8L 4N9
$649,900
Welcome to 528 Hughson St North, a beautifully maintained 2-storey brick home located just one block from the scenic Pier 4. This inviting property offers an exceptional blend of classic charm and modern potential. The home features three spacious bedrooms and one bathroom, making it an ideal space for growing families or those looking to invest in a highly sought-after area. The basement is an added bonus, with existing plumbing already in place for an additional bathroom, offering the opportunity to expand and customize to your needs. The location of this home is second to none – enjoy easy access to Hamilton's waterfront, parks, trails, and the vibrant downtown area, all within walking distance. Whether you're enjoying a stroll by the lake or exploring the local shops and restaurants, this home puts you at the heart of it all. With its prime location, spacious living areas, and potential for customization, 528 Hughson St North is a perfect opportunity for those looking to make this charming house their home. Don’t miss your chance to own a piece of Hamilton’s desirable Pier 4 neighborhood (id:48215)
Property Details
| MLS® Number | 40681510 |
| Property Type | Single Family |
| Amenities Near By | Marina, Public Transit |
| Equipment Type | Water Heater |
| Parking Space Total | 1 |
| Rental Equipment Type | Water Heater |
Building
| Bathroom Total | 2 |
| Bedrooms Above Ground | 3 |
| Bedrooms Total | 3 |
| Appliances | Dryer, Refrigerator, Stove, Washer |
| Architectural Style | 2 Level |
| Basement Development | Unfinished |
| Basement Type | Full (unfinished) |
| Constructed Date | 1912 |
| Construction Style Attachment | Detached |
| Cooling Type | Central Air Conditioning |
| Exterior Finish | Brick, Other |
| Foundation Type | Block |
| Half Bath Total | 1 |
| Heating Fuel | Natural Gas |
| Heating Type | Forced Air |
| Stories Total | 2 |
| Size Interior | 1,252 Ft2 |
| Type | House |
| Utility Water | Municipal Water |
Land
| Acreage | No |
| Land Amenities | Marina, Public Transit |
| Sewer | Municipal Sewage System |
| Size Depth | 91 Ft |
| Size Frontage | 21 Ft |
| Size Total Text | Under 1/2 Acre |
| Zoning Description | D |
Rooms
| Level | Type | Length | Width | Dimensions |
|---|---|---|---|---|
| Second Level | 4pc Bathroom | Measurements not available | ||
| Second Level | Bedroom | 9'6'' x 11'4'' | ||
| Second Level | Bedroom | 9'6'' x 10'0'' | ||
| Second Level | Primary Bedroom | 10'0'' x 15'6'' | ||
| Basement | 1pc Bathroom | Measurements not available | ||
| Basement | Bonus Room | Measurements not available | ||
| Basement | Recreation Room | Measurements not available | ||
| Main Level | Kitchen | 15'6'' x 12'4'' | ||
| Main Level | Dining Room | 11'0'' x 12'0'' | ||
| Main Level | Living Room | 11'6'' x 10'2'' |
https://www.realtor.ca/real-estate/27698172/528-hughson-street-n-hamilton

Danielle Connelly
Salesperson
(905) 575-7217
http//www.connellygroup.ca
Unit 101 1595 Upper James St.
Hamilton, Ontario L9B 0H7
(905) 575-5478
(905) 575-7217
www.remaxescarpment.com/


























