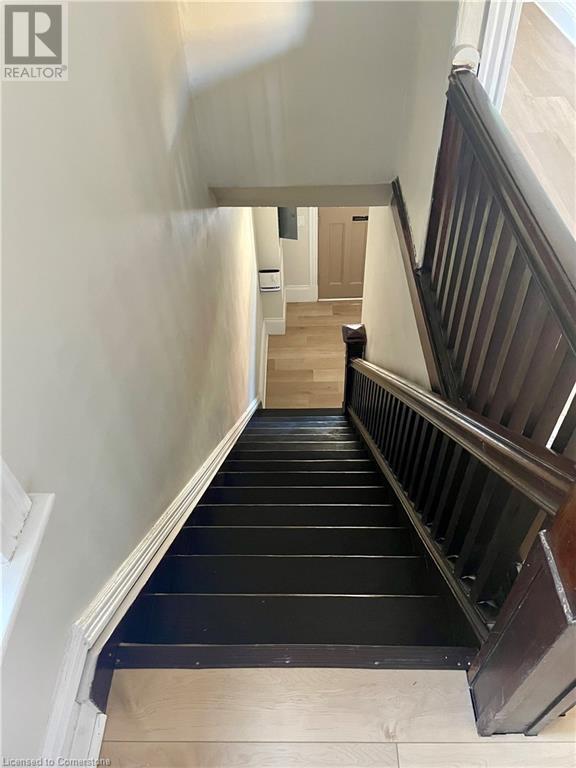27 Strathcona Avenue S Unit# 2 Hamilton, Ontario L8P 4J1
$1,850 MonthlyHeat
Chic modern unit available for lease in a century home on a quiet tree lined street in the Strathcona neighbourhood. This 2nd floor unit with private front door entrance has been completely renovated and updated to include a new eat-in kitchen with quartz countertops, gas stove, fridge and dishwasher, a separate spacious living room, one bedroom, plus 3-piece bath with convenient stackable in-suite laundry. The unit also features private parking in the rear alley plus easy front street parking. Take a stroll around Victoria Park or walk to Fortino’s Plaza, shopping, services and amenities, plus schools, parks, churches, trails, Locke St S. the Downtown Core, Dundurn Castle, plus public and Go-transit at either end of the street. Just minutes to McMaster University, all area Hospitals, and easy highway access making this a super convenient location in a quiet friendly neighbourhood. Vacant, clean, available immediately. Rent includes heat, internet and parking, hydro separate. Rental application & references required. NO smokers, NO pets. Sqft approx. Call for your showing today! (id:48215)
Property Details
| MLS® Number | 40682252 |
| Property Type | Single Family |
| Amenities Near By | Golf Nearby, Hospital, Park, Place Of Worship, Public Transit, Schools, Shopping |
| Community Features | Community Centre |
| Features | No Pet Home |
| Parking Space Total | 1 |
| Structure | Porch |
Building
| Bathroom Total | 1 |
| Bedrooms Above Ground | 1 |
| Bedrooms Total | 1 |
| Appliances | Dishwasher, Dryer, Refrigerator, Washer, Gas Stove(s), Hood Fan |
| Basement Type | None |
| Construction Style Attachment | Attached |
| Cooling Type | Central Air Conditioning, Window Air Conditioner |
| Exterior Finish | Brick |
| Foundation Type | Stone |
| Heating Type | Forced Air |
| Stories Total | 1 |
| Size Interior | 530 Ft2 |
| Type | Apartment |
| Utility Water | Municipal Water |
Land
| Access Type | Road Access, Highway Access, Highway Nearby |
| Acreage | No |
| Land Amenities | Golf Nearby, Hospital, Park, Place Of Worship, Public Transit, Schools, Shopping |
| Sewer | Municipal Sewage System |
| Size Depth | 115 Ft |
| Size Frontage | 25 Ft |
| Size Total Text | Under 1/2 Acre |
| Zoning Description | D |
Rooms
| Level | Type | Length | Width | Dimensions |
|---|---|---|---|---|
| Second Level | 3pc Bathroom | 7'2'' x 6'0'' | ||
| Second Level | Bedroom | 11'9'' x 10'1'' | ||
| Second Level | Living Room | 13'3'' x 9'9'' | ||
| Second Level | Eat In Kitchen | 11'9'' x 10'1'' |
https://www.realtor.ca/real-estate/27697249/27-strathcona-avenue-s-unit-2-hamilton

Catherine Sennett
Broker
(905) 529-3304
judymarsales.com/sales-representatives/8/catherine-sennett.aspx
www.facebook.com/CatherineSennettRealEstate
www.linkedin.com/in/catherinesennett/
www.instagram.com/catherinesennettrealestate/
263 Locke Street South
Hamilton, Ontario L8P 4C2
(905) 529-3300
(905) 529-3304


























