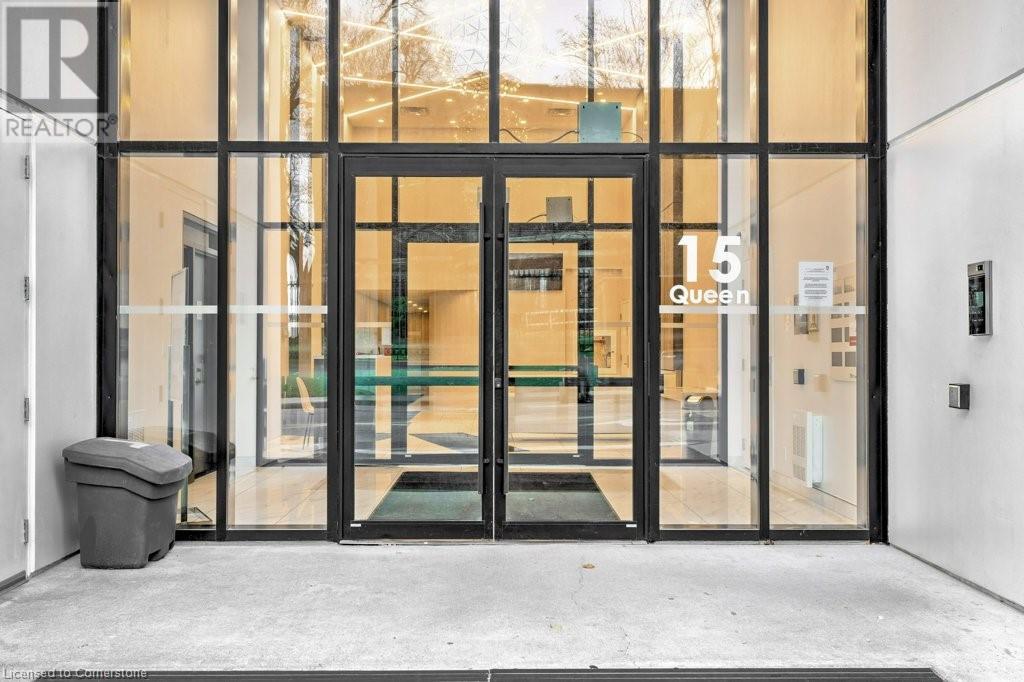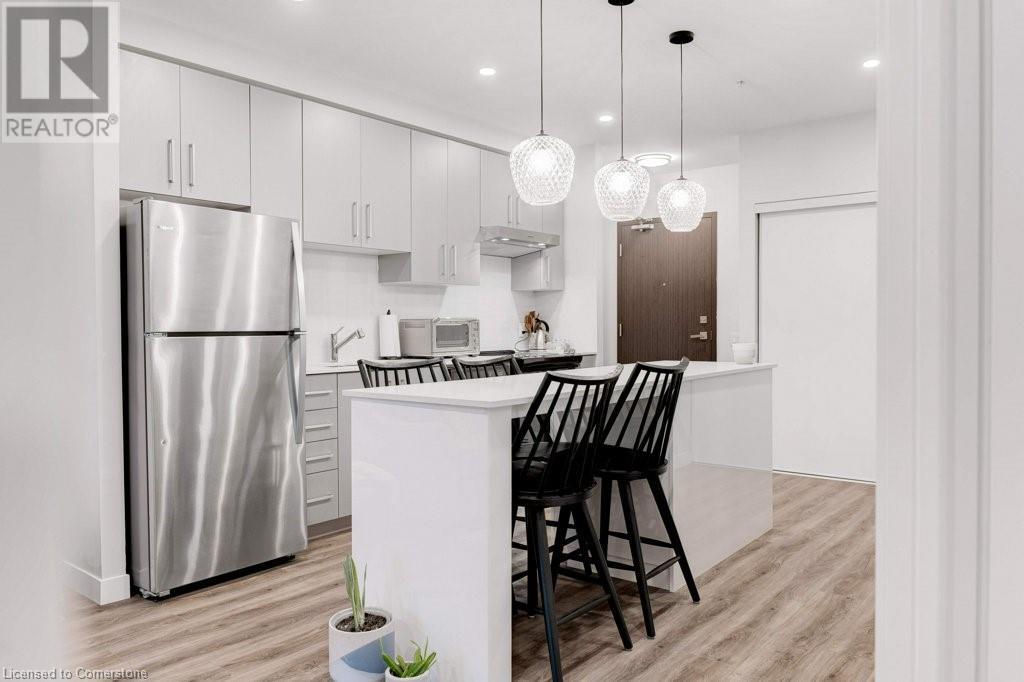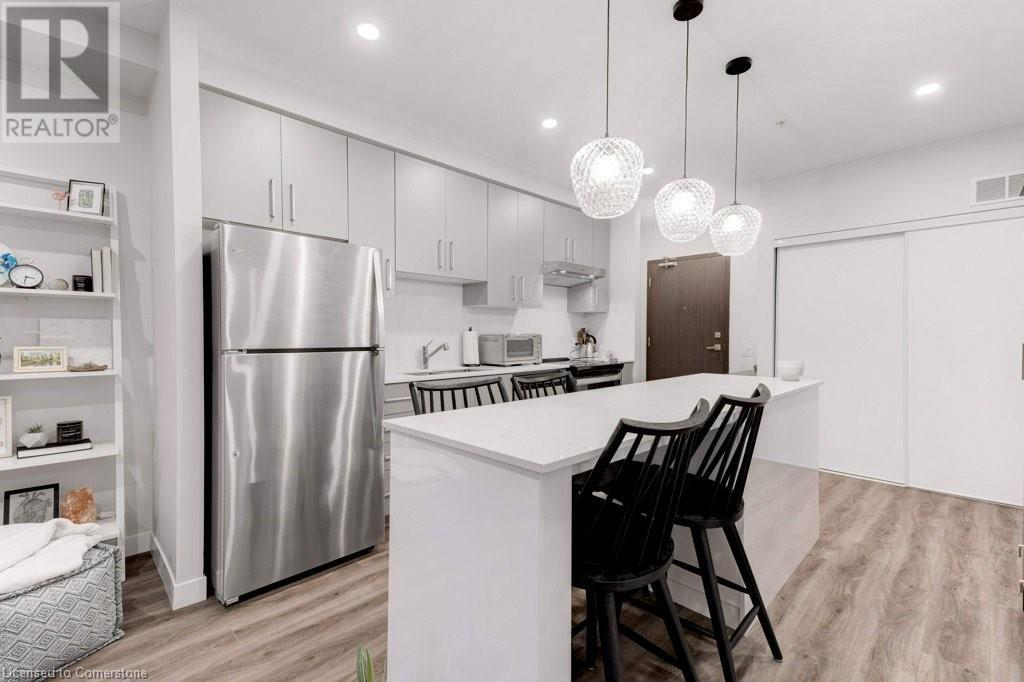15 Queen Street S Unit# 812 Hamilton, Ontario L8P 0C6
$499,900Maintenance, Insurance, Parking
$380 Monthly
Maintenance, Insurance, Parking
$380 MonthlyWelcome to this beautiful 1-bedroom + den, 1-bath condo, where style meets convenience. Perfectly designed for modern living, this unit includes carpet free flooring throughout and an entertaining open layout. The sleek kitchen is equipped with stainless steel appliances and large island. There's in-suite laundry and a private balcony, where you can enjoy the view. This condo is part of an amenity-rich building featuring an elevator for easy access, an exercise room, party room, and incredible rooftop deck with garden. Convenient visitor parking makes it easy for guests. Whether you're a first-time buyer, downsizer, or urban professional, this condo offers the perfect blend of comfort, style, and amenities. Don't miss your chance to call it home! (id:48215)
Property Details
| MLS® Number | 40679649 |
| Property Type | Single Family |
| Features | Balcony |
| Parking Space Total | 1 |
| Storage Type | Locker |
Building
| Bathroom Total | 1 |
| Bedrooms Above Ground | 1 |
| Bedrooms Below Ground | 1 |
| Bedrooms Total | 2 |
| Amenities | Exercise Centre, Party Room |
| Appliances | Dishwasher, Dryer, Refrigerator, Stove, Washer |
| Basement Type | None |
| Constructed Date | 2022 |
| Construction Material | Concrete Block, Concrete Walls |
| Construction Style Attachment | Attached |
| Cooling Type | Central Air Conditioning |
| Exterior Finish | Concrete |
| Foundation Type | Poured Concrete |
| Heating Fuel | Natural Gas |
| Heating Type | Heat Pump |
| Stories Total | 1 |
| Size Interior | 659 Ft2 |
| Type | Apartment |
| Utility Water | Municipal Water |
Parking
| Underground | |
| None |
Land
| Acreage | No |
| Sewer | Municipal Sewage System |
| Size Total Text | Unknown |
| Zoning Description | D2 |
Rooms
| Level | Type | Length | Width | Dimensions |
|---|---|---|---|---|
| Main Level | Laundry Room | Measurements not available | ||
| Main Level | Kitchen | 12'4'' x 25'9'' | ||
| Main Level | Bedroom | 9'0'' x 10'9'' | ||
| Main Level | 4pc Bathroom | 6'7'' x 6'7'' | ||
| Main Level | Den | 6'6'' x 8'4'' |
https://www.realtor.ca/real-estate/27695535/15-queen-street-s-unit-812-hamilton

Chris Cipriani
Salesperson
(905) 664-2300
http//www.ciprianiteam.com
860 Queenston Road Unit 4b
Stoney Creek, Ontario L8G 4A8
(905) 545-1188
(905) 664-2300




































