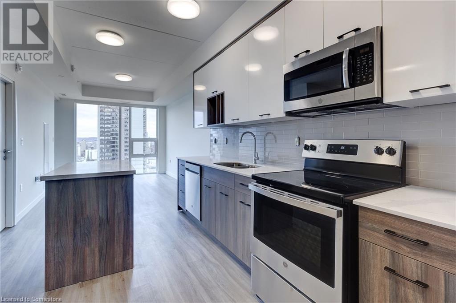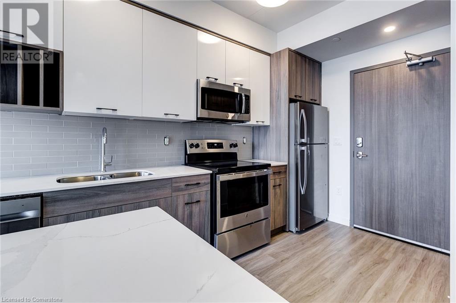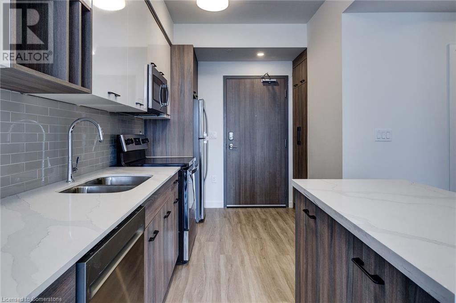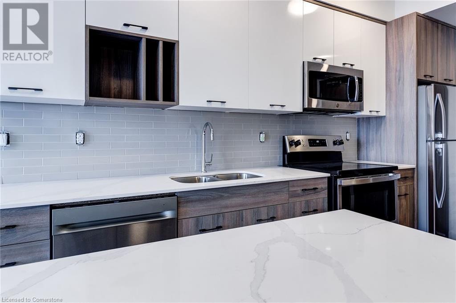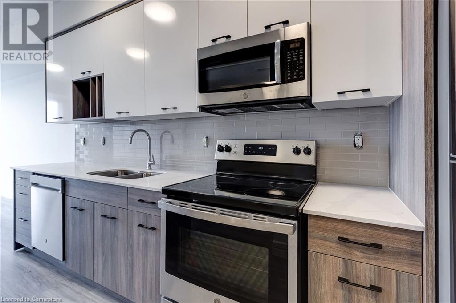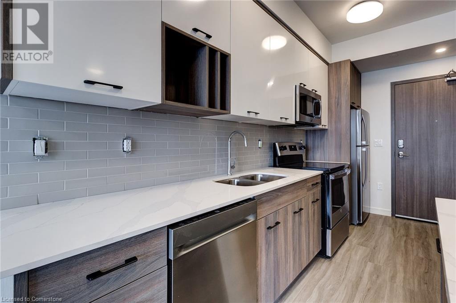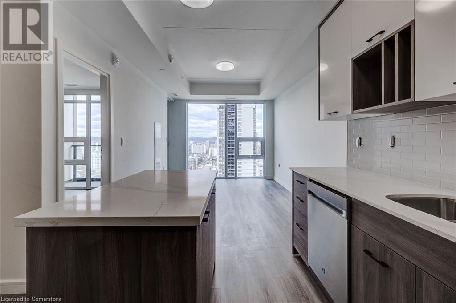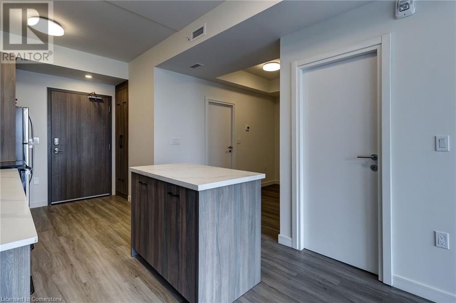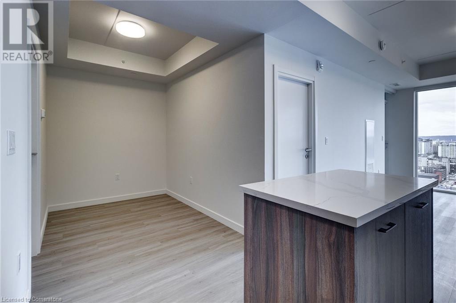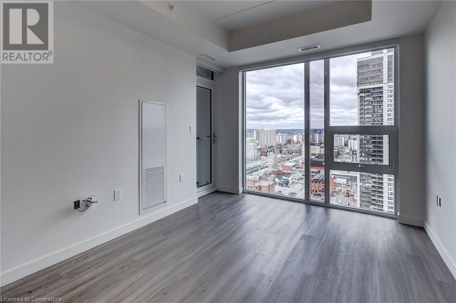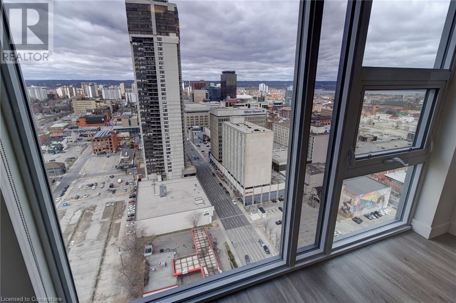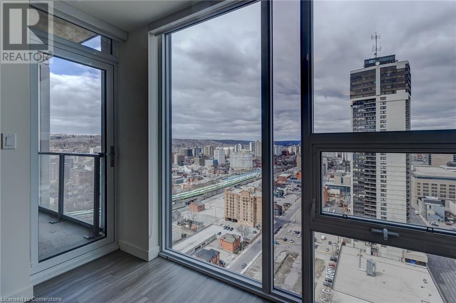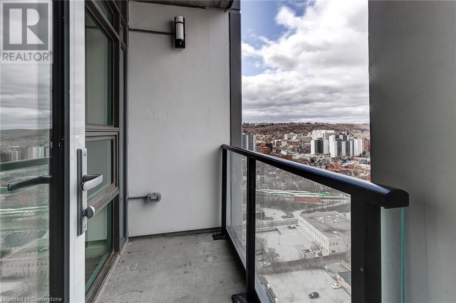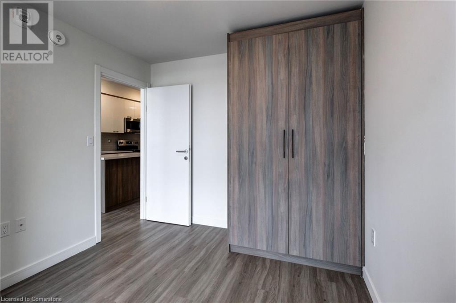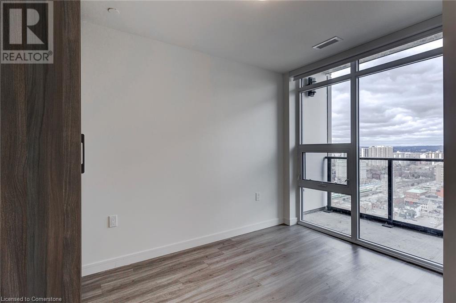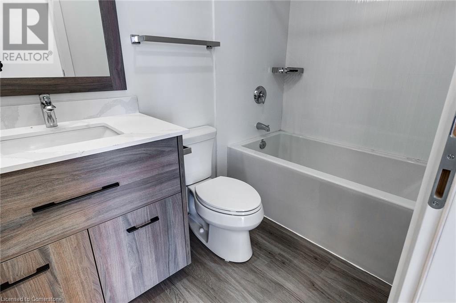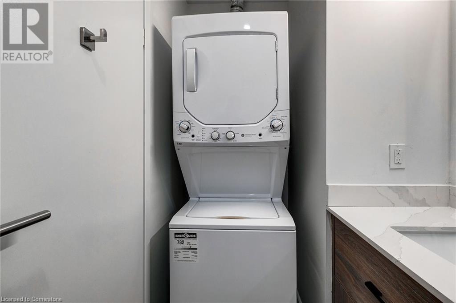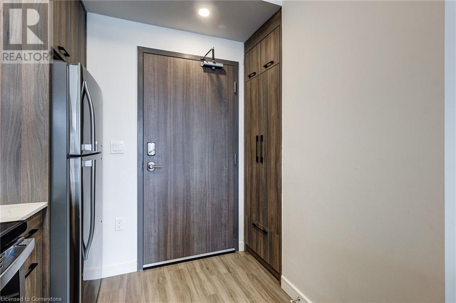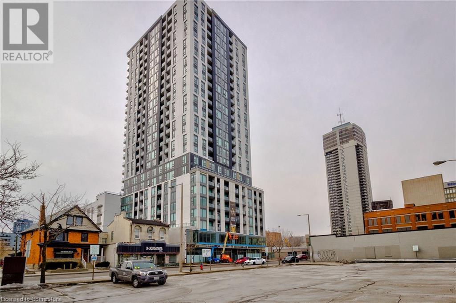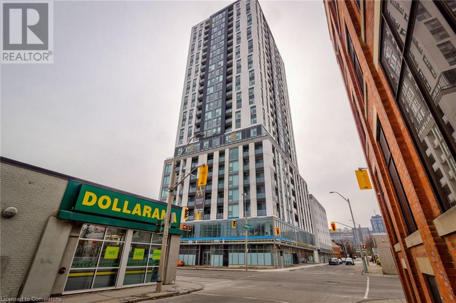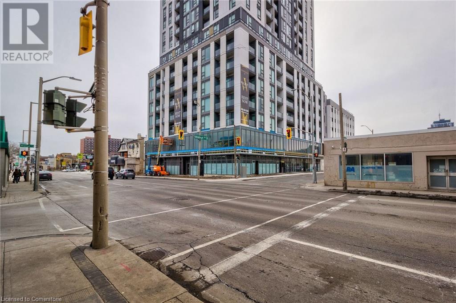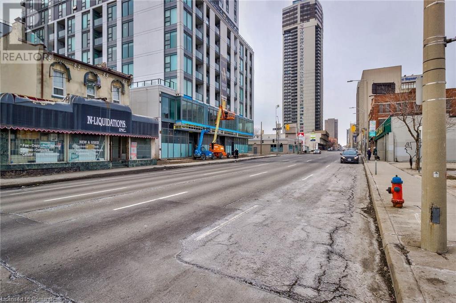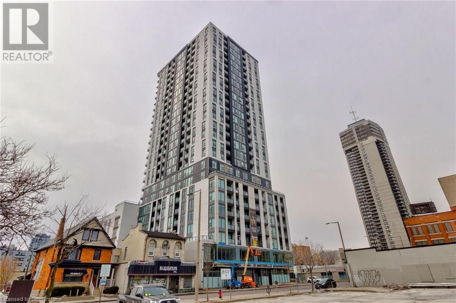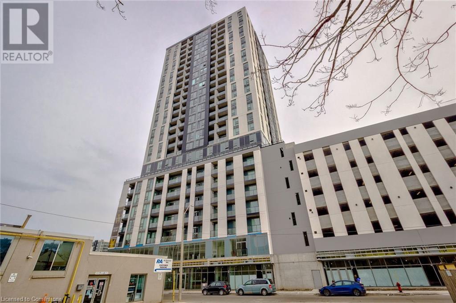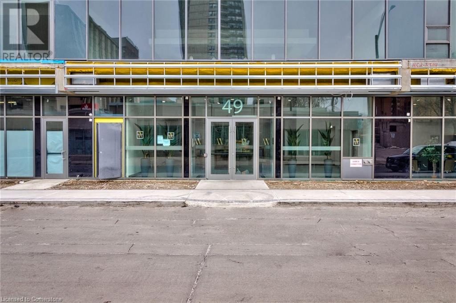49 Walnut Street S Unit# 2306 Hamilton, Ontario L8N 2L1
$1,850 MonthlyInsurance, Landscaping, Property Management, Exterior Maintenance
The Willow unit offers 564 sq ft of well-designed living space, featuring a 1-bedroom layout with a versatile den, ideal for a home office or extra storage. The modern kitchen is equipped with stainless steel appliances and a center island, perfect for meal prep and casual dining. The bedroom includes built-in closets, optimizing storage space. Enjoy tranquil westerly views from the unit, and benefit from the convenience of in-suite laundry. This unit combines functionality and style, offering a comfortable living experience. Building amenities include a fitness center, party room, and outdoor terrace. Quick and easy access to major public transit routes and a fantastic walk score are additional bonuses. Parking available at the cost of $150/month. Book your showing today! (id:48215)
Property Details
| MLS® Number | 40678389 |
| Property Type | Single Family |
| Amenities Near By | Airport, Golf Nearby, Hospital, Park, Place Of Worship, Playground, Public Transit, Schools, Shopping |
| Community Features | High Traffic Area, Community Centre |
| Equipment Type | None |
| Features | Balcony |
| Parking Space Total | 1 |
| Rental Equipment Type | None |
Building
| Bathroom Total | 1 |
| Bedrooms Above Ground | 1 |
| Bedrooms Total | 1 |
| Amenities | Exercise Centre, Party Room |
| Appliances | Dishwasher, Dryer, Microwave, Refrigerator, Stove, Washer |
| Basement Type | None |
| Construction Material | Concrete Block, Concrete Walls |
| Construction Style Attachment | Attached |
| Cooling Type | Central Air Conditioning |
| Exterior Finish | Concrete |
| Heating Fuel | Electric |
| Heating Type | Heat Pump |
| Stories Total | 1 |
| Size Interior | 564 Ft2 |
| Type | Apartment |
| Utility Water | Municipal Water |
Parking
| Underground | |
| None |
Land
| Access Type | Highway Access |
| Acreage | No |
| Land Amenities | Airport, Golf Nearby, Hospital, Park, Place Of Worship, Playground, Public Transit, Schools, Shopping |
| Sewer | Municipal Sewage System |
| Size Frontage | 116 Ft |
| Size Total Text | Under 1/2 Acre |
| Zoning Description | D3,d1 |
Rooms
| Level | Type | Length | Width | Dimensions |
|---|---|---|---|---|
| Main Level | 4pc Bathroom | 10'1'' x 4'10'' | ||
| Main Level | Kitchen | 9'5'' x 14'0'' | ||
| Main Level | Dining Room | 10'1'' x 7'0'' | ||
| Main Level | Primary Bedroom | 9'5'' x 11'10'' | ||
| Main Level | Living Room | 10'3'' x 15'10'' |
https://www.realtor.ca/real-estate/27681803/49-walnut-street-s-unit-2306-hamilton

Robert Cekan
Broker
http//www.robertcekan.com
130 King Street W. Suite 1900d
Toronto, Ontario M5X 1E3
(888) 311-1172


