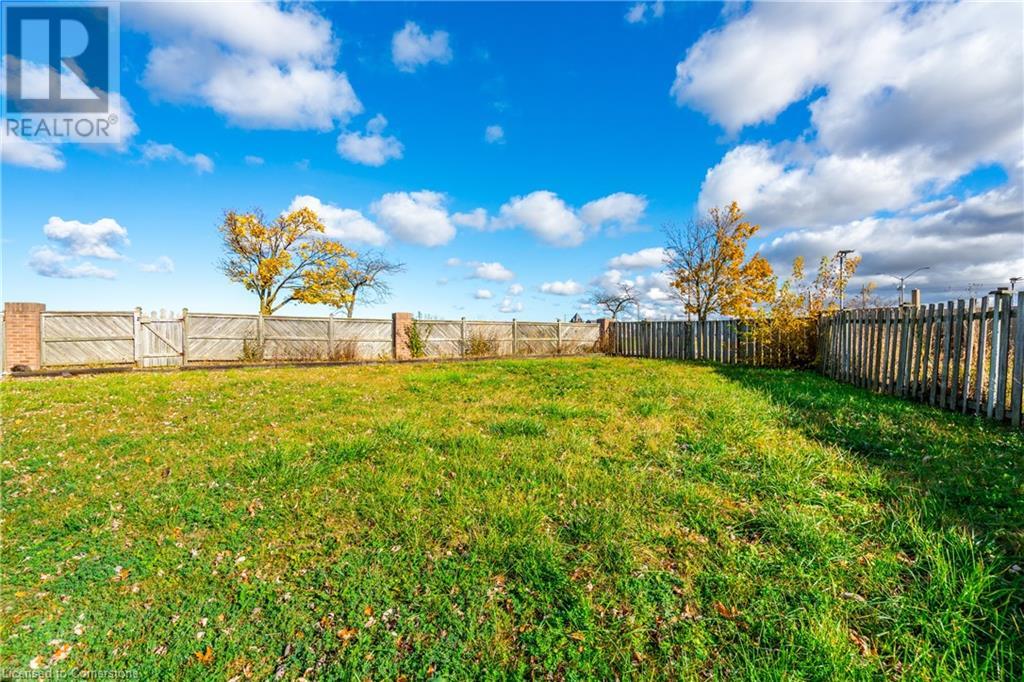70 Lampman Crescent Unit# Basement Thorold, Ontario L2V 4K7
$1,900 Monthly
This updated 3-bedroom basement apartment is nestled in a quiet Thorold neighborhood, offering both comfort and convenience. Ideally located near St. Catharines, Niagara Falls, and Welland, it’s perfect for families or professionals seeking a peaceful home close to local amenities. The basement level unit features a separate side entrance, providing added privacy, a modern Eat-In kitchen is fully equipped with a Fridge, Stove & dishwasher, a 4 pc Bath, while laundry room will make daily tasks a breeze. The basement unit also boasts a spacious Living Room. Thoughtfully updated carpet free with modern finishes, the home also offers exclusive use of the front and back yards, perfect for outdoor activities or relaxation. A paved driveway provides parking for two vehicles. AAA Tenants only, Rental Application, Job Letter, Credit report & references required. (id:48215)
Property Details
| MLS® Number | 40680138 |
| Property Type | Single Family |
| AmenitiesNearBy | Public Transit, Schools |
| ParkingSpaceTotal | 5 |
Building
| BathroomTotal | 1 |
| BedroomsBelowGround | 3 |
| BedroomsTotal | 3 |
| Appliances | Dishwasher, Dryer, Refrigerator, Stove, Washer |
| ArchitecturalStyle | Raised Bungalow |
| BasementDevelopment | Finished |
| BasementType | Full (finished) |
| ConstructionStyleAttachment | Detached |
| CoolingType | Central Air Conditioning |
| ExteriorFinish | Brick, Vinyl Siding |
| HeatingFuel | Natural Gas |
| HeatingType | Forced Air |
| StoriesTotal | 1 |
| SizeInterior | 1000 Sqft |
| Type | House |
| UtilityWater | Municipal Water |
Parking
| Attached Garage |
Land
| Acreage | No |
| LandAmenities | Public Transit, Schools |
| Sewer | Municipal Sewage System |
| SizeDepth | 147 Ft |
| SizeFrontage | 26 Ft |
| SizeTotalText | Unknown |
| ZoningDescription | R2 |
Rooms
| Level | Type | Length | Width | Dimensions |
|---|---|---|---|---|
| Basement | Living Room | 11'8'' x 8'6'' | ||
| Basement | 3pc Bathroom | Measurements not available | ||
| Basement | Bedroom | 10'6'' x 8'6'' | ||
| Basement | Bedroom | 10'6'' x 8'6'' | ||
| Basement | Bedroom | 10'6'' x 10'2'' |
https://www.realtor.ca/real-estate/27677969/70-lampman-crescent-unit-basement-thorold
Rob Golfi
Salesperson
1 Markland Street
Hamilton, Ontario L8P 2J5






























