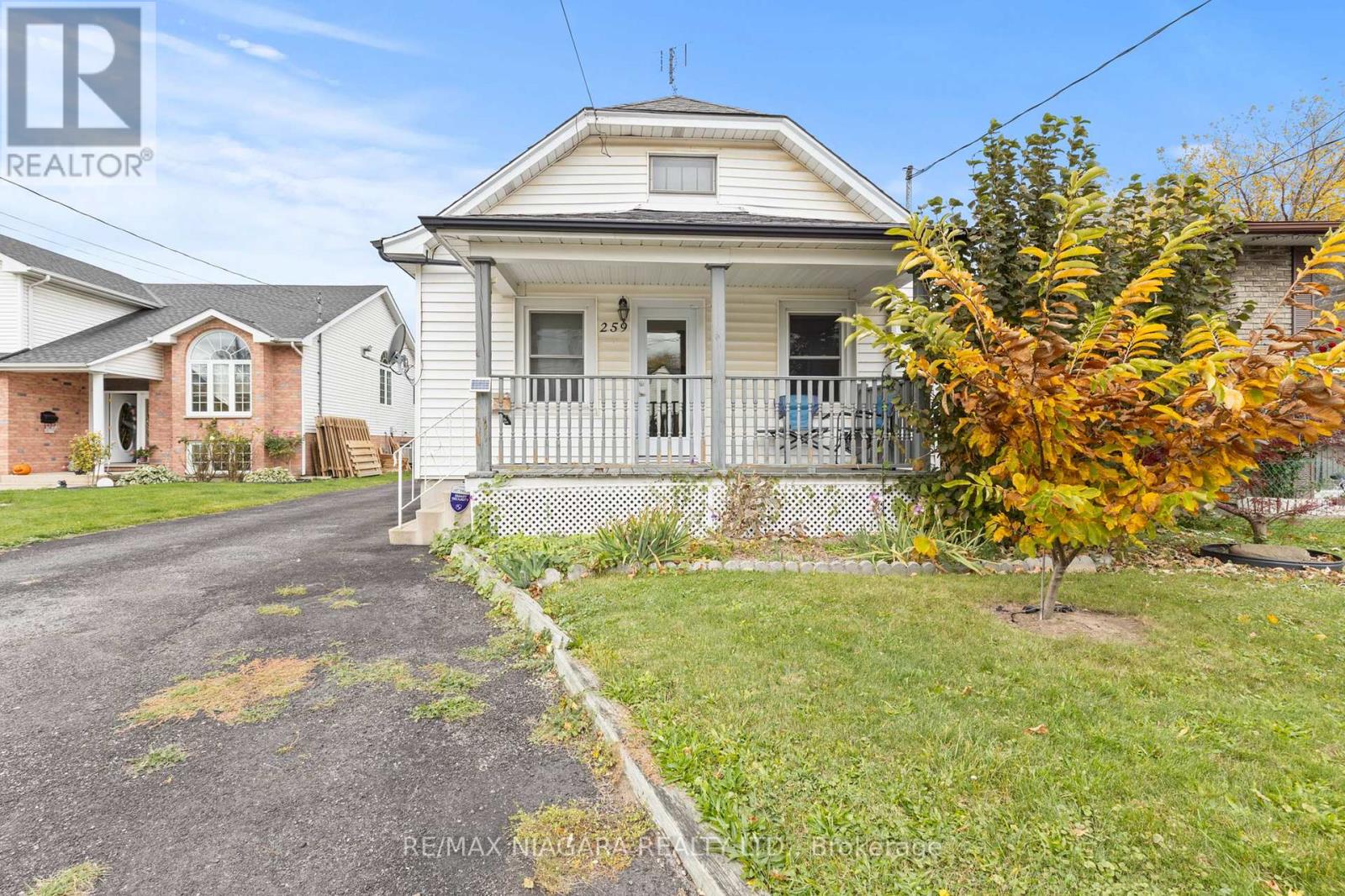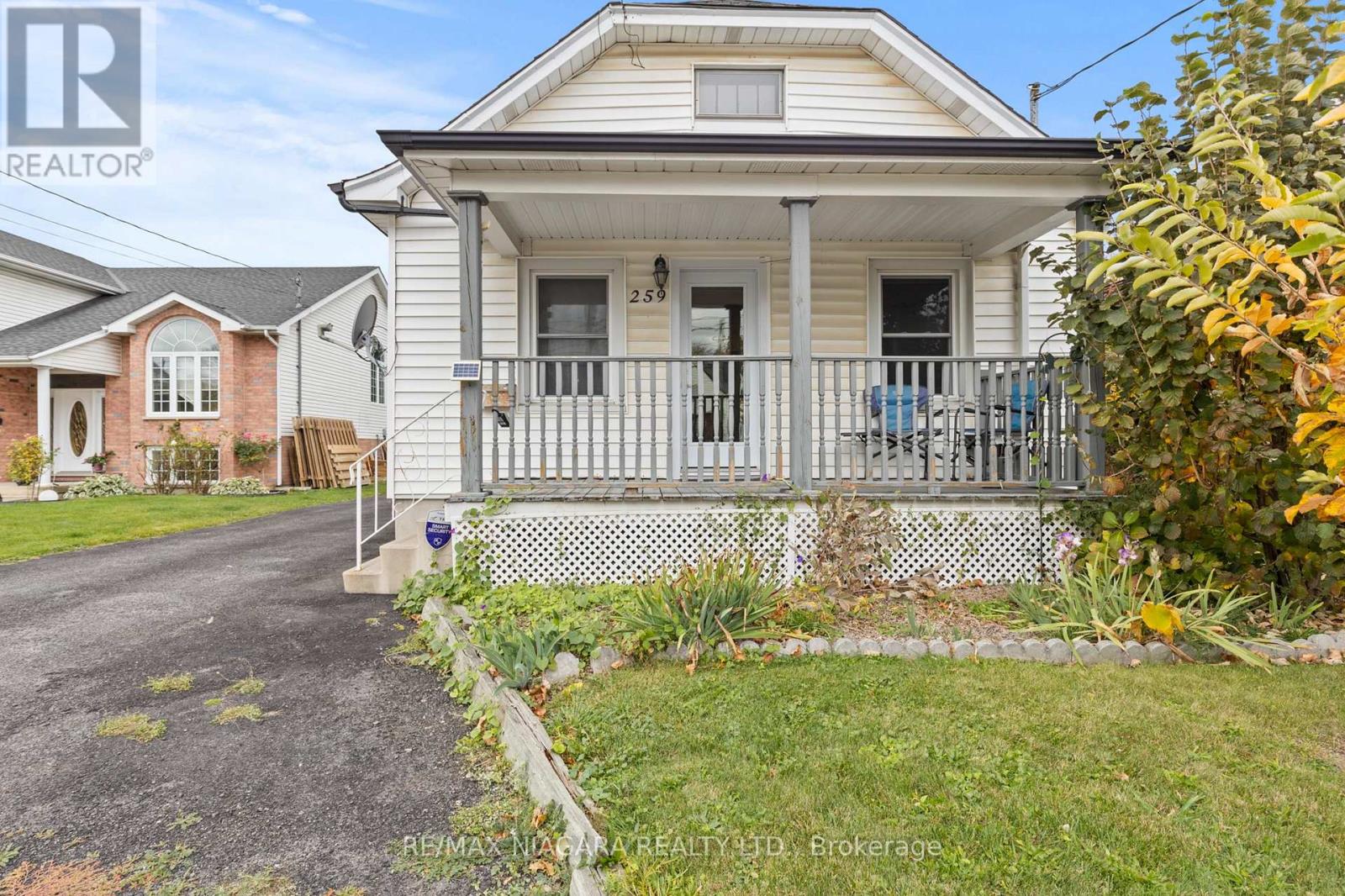259 Niagara Street St. Catharines (451 - Downtown), Ontario L2M 4V5
$499,900
Welcome to 259 Niagara Street, a thoughtfully designed home ideal for those looking to downsize without sacrificing comfort, space, or accessibility. This one-level, open-concept home seamlessly integrates the living, dining, and kitchen areas, creating a functional and inviting space. With convenient main-floor laundry and two well-appointed bathrooms including a 4-piece with shower and walk-in bathtub as well as an ensuite 2-piece off the primary bedroom this home offers effortless living with easy access to everything you need. The spacious primary suite provides a private retreat with a walk-in closet and ensuite bathroom, while the additional main floor bathroom enhances the homes functionality. A formal dining area and breakfast island offer versatile dining options, making this home perfect for everyday living. The accessible design ensures comfort for all, making it an ideal choice for individuals with mobility needs. This home could easily be converted back to a two bedroom. The property sits on a large, pie-shaped lot with an oversized detached garage, providing ample space for storage, hobbies, or a workshop. A separate entrance leads to an unfinished basement, offering future potential to add value. 259 Niagara Street is a great opportunity for anyone seeking a low-maintenance, one-level lifestyle or first time buyers looking to put in some sweat equity. (id:48215)
Property Details
| MLS® Number | X10409966 |
| Property Type | Single Family |
| Community Name | 451 - Downtown |
| ParkingSpaceTotal | 4 |
Building
| BathroomTotal | 2 |
| BedroomsAboveGround | 1 |
| BedroomsTotal | 1 |
| Appliances | Dishwasher, Dryer, Freezer, Microwave, Refrigerator, Stove, Washer |
| ArchitecturalStyle | Bungalow |
| BasementDevelopment | Unfinished |
| BasementType | Full (unfinished) |
| ConstructionStyleAttachment | Detached |
| CoolingType | Central Air Conditioning |
| ExteriorFinish | Vinyl Siding |
| FoundationType | Concrete |
| HalfBathTotal | 1 |
| HeatingFuel | Natural Gas |
| HeatingType | Forced Air |
| StoriesTotal | 1 |
| Type | House |
| UtilityWater | Municipal Water |
Parking
| Detached Garage |
Land
| Acreage | No |
| Sewer | Sanitary Sewer |
| SizeDepth | 182 Ft ,2 In |
| SizeFrontage | 50 Ft |
| SizeIrregular | 50 X 182.2 Ft |
| SizeTotalText | 50 X 182.2 Ft |
| ZoningDescription | R1 |
Rooms
| Level | Type | Length | Width | Dimensions |
|---|---|---|---|---|
| Main Level | Kitchen | 3.8436 m | 2.77 m | 3.8436 m x 2.77 m |
| Main Level | Dining Room | 3.61 m | 4.19 m | 3.61 m x 4.19 m |
| Main Level | Living Room | 3.61 m | 4.65 m | 3.61 m x 4.65 m |
| Main Level | Bathroom | 2.74 m | 1.7 m | 2.74 m x 1.7 m |
| Main Level | Bathroom | 1.32 m | 1.75 m | 1.32 m x 1.75 m |
| Main Level | Bedroom | 2.74 m | 4.11 m | 2.74 m x 4.11 m |
Emily Desantis
Salesperson
261 Martindale Road Unit 12a
St. Catharines, Ontario L2W 1A2

































