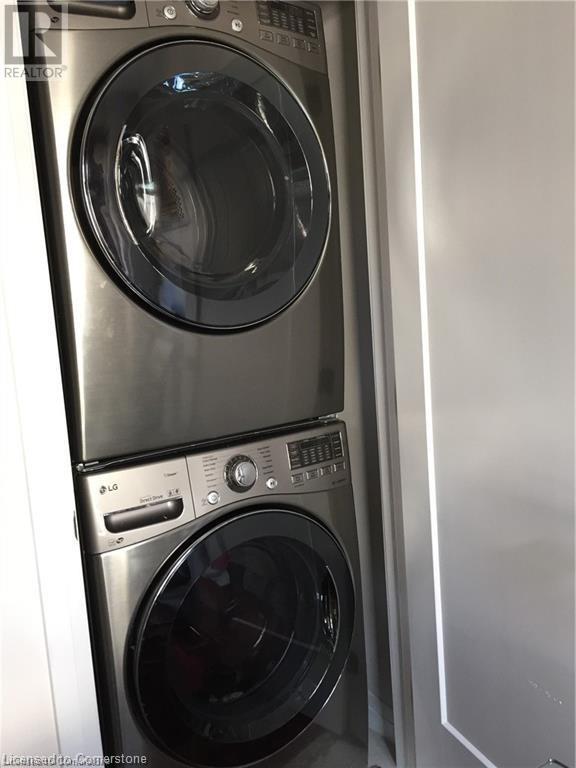10 Pringle Lane Ancaster, Ontario L9G 0H2
$2,600 Monthly
This fully upgraded townhouse offers a perfect blend of modern luxury and functionality. The chef-inspired kitchen features top-of-the-line KitchenAid stainless steel appliances, a built-in fridge, and a stylish backsplash. Recessed lighting and upgraded fixtures illuminate the space, enhancing its contemporary appeal. The elegant hardwood staircase adds a sophisticated touch throughout. Stunning granite countertops grace the kitchen, while the spa-like ensuite bathroom boasts a glass shower for ultimate relaxation. With attention to detail at every turn, this home offers both comfort and style—ideal for those seeking a move-in ready, high-quality living space. (id:48215)
Property Details
| MLS® Number | 40679535 |
| Property Type | Single Family |
| AmenitiesNearBy | Golf Nearby, Park, Public Transit, Schools |
| EquipmentType | Other, Water Heater |
| Features | Paved Driveway |
| ParkingSpaceTotal | 2 |
| RentalEquipmentType | Other, Water Heater |
Building
| BathroomTotal | 3 |
| BedroomsAboveGround | 3 |
| BedroomsTotal | 3 |
| Appliances | Dryer, Refrigerator, Stove, Washer |
| ArchitecturalStyle | 3 Level |
| BasementType | None |
| ConstructedDate | 2018 |
| ConstructionStyleAttachment | Attached |
| CoolingType | Central Air Conditioning |
| ExteriorFinish | Brick, Stucco |
| FoundationType | Poured Concrete |
| HalfBathTotal | 1 |
| HeatingFuel | Natural Gas |
| HeatingType | Forced Air |
| StoriesTotal | 3 |
| SizeInterior | 1257 Sqft |
| Type | Row / Townhouse |
| UtilityWater | Municipal Water |
Parking
| Attached Garage |
Land
| Acreage | No |
| LandAmenities | Golf Nearby, Park, Public Transit, Schools |
| Sewer | Municipal Sewage System |
| SizeDepth | 65 Ft |
| SizeFrontage | 15 Ft |
| SizeTotalText | Under 1/2 Acre |
| ZoningDescription | Rm5-677 |
Rooms
| Level | Type | Length | Width | Dimensions |
|---|---|---|---|---|
| Second Level | 2pc Bathroom | 3'0'' x 7'3'' | ||
| Second Level | Dining Room | 9'3'' x 6'5'' | ||
| Second Level | Kitchen | 11'3'' x 7'6'' | ||
| Second Level | Living Room | 13'0'' x 11'8'' | ||
| Third Level | 3pc Bathroom | Measurements not available | ||
| Third Level | Bedroom | 9'4'' x 7'0'' | ||
| Third Level | Bedroom | 9'4'' x 7'1'' | ||
| Third Level | 3pc Bathroom | Measurements not available | ||
| Third Level | Primary Bedroom | 12'0'' x 9'0'' | ||
| Main Level | Recreation Room | 8'0'' x 8'0'' |
https://www.realtor.ca/real-estate/27676195/10-pringle-lane-ancaster
Jeremy M. Van Der Marel
Broker
384 Millen Road
Stoney Creek, Ontario L8E 2P7
Heidi Kirk
Broker of Record
384 Millen Road
Stoney Creek, Ontario L8E 2P7








