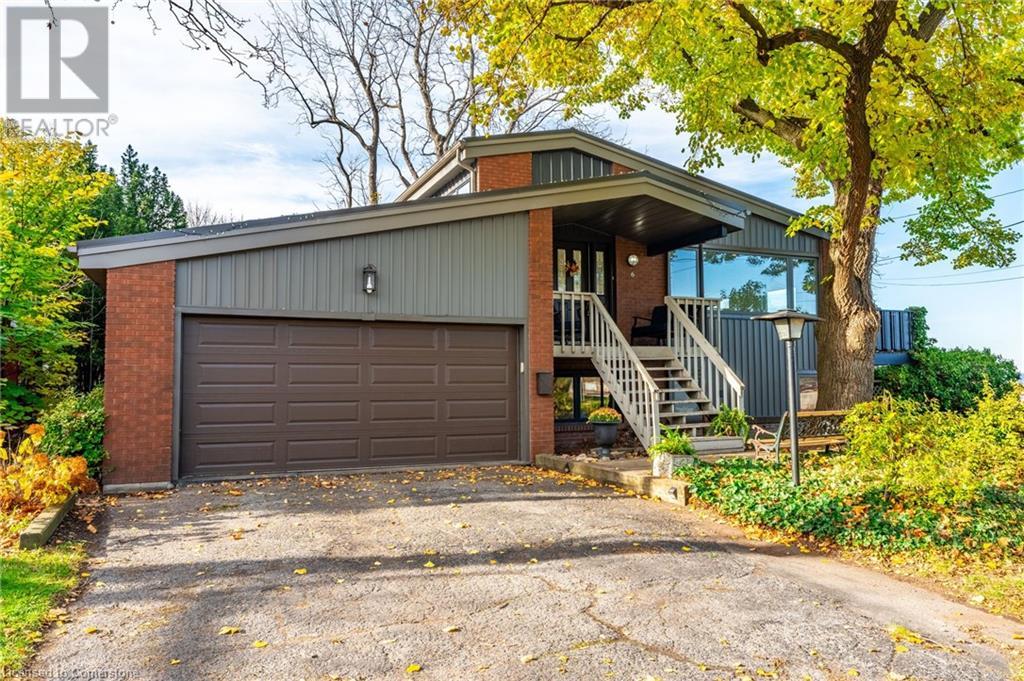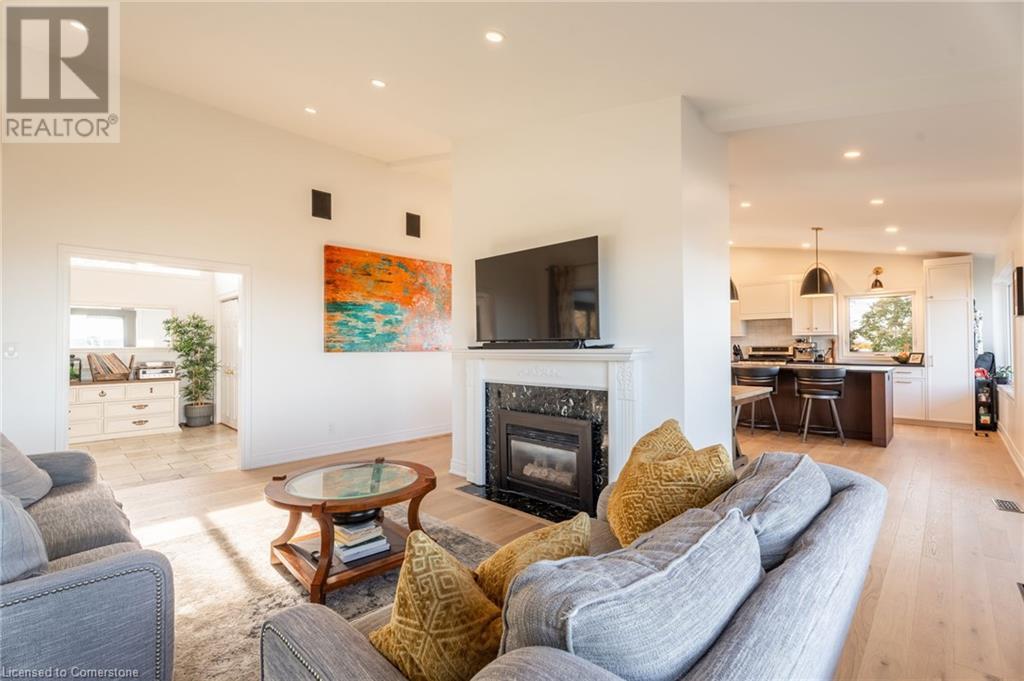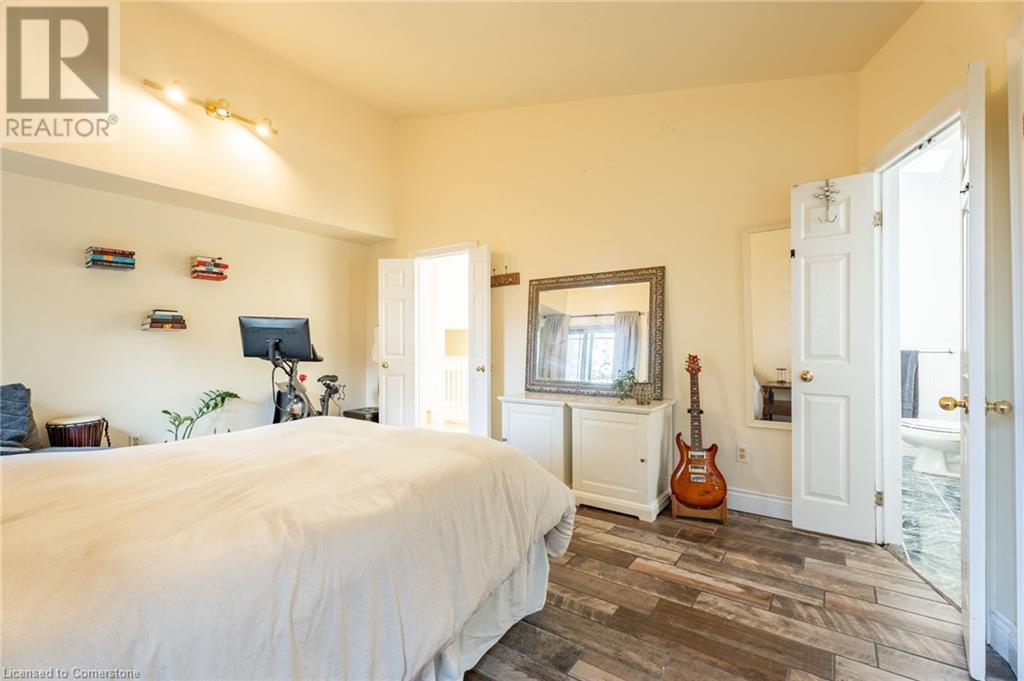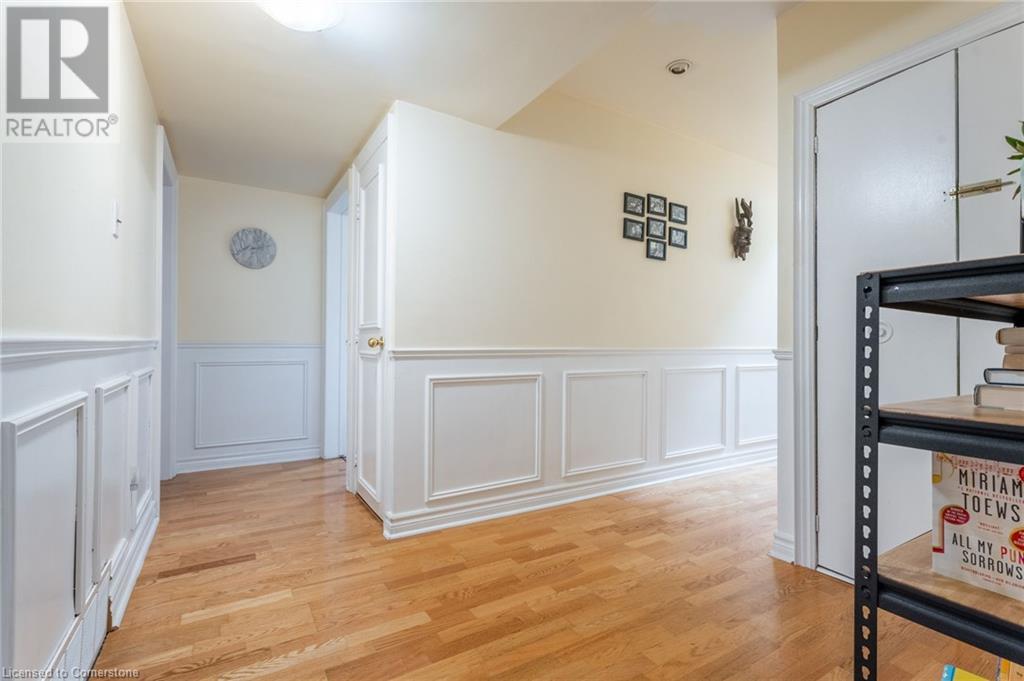6 Arcade Crescent Hamilton, Ontario L9C 3H7
$1,290,000
Welcome to this unique and stunning five-bedroom home offering the most breathtaking unobstructed views of the city imaginable. Perched atop the edge of the escarpment just minutes from downtown, this entertainer’s dream features a massive wrap-around deck and large, full-height windows that flood the open-concept living space with natural light, showcasing the incredible skyline. Step inside to discover a beautifully renovated main floor (2023) adorned with light oak hardwood floors and soaring vaulted ceilings that enhance the sense of space and luxury. The modern kitchen is a chef’s delight, boasting leathered granite counters and equipped with in-wall speakers throughout, perfect for hosting gatherings and creating unforgettable moments. Meticulously maintained and thoughtfully upgraded, this home offers peace of mind with a steel roof (2021), new siding (2023), and main floor windows (2023) that enhance both durability and curb appeal. Stay comfortable year-round with a new AC unit (2021) and an owned hot water heater (2022). The double car attached garage, complete with a new garage door (2022), provides ample space for vehicles and storage. The unique layout sets this property apart, offering versatile spaces that cater to modern living while retaining a distinctive charm. Whether you’re relaxing indoors or taking in the panoramic views from the expansive deck, this home provides an unparalleled lifestyle experience. (id:48215)
Property Details
| MLS® Number | 40679652 |
| Property Type | Single Family |
| AmenitiesNearBy | Place Of Worship, Public Transit, Schools |
| CommunityFeatures | Community Centre |
| EquipmentType | None |
| ParkingSpaceTotal | 6 |
| RentalEquipmentType | None |
Building
| BathroomTotal | 4 |
| BedroomsAboveGround | 1 |
| BedroomsBelowGround | 4 |
| BedroomsTotal | 5 |
| Appliances | Dishwasher, Dryer, Refrigerator, Stove, Washer |
| BasementDevelopment | Finished |
| BasementType | Full (finished) |
| ConstructedDate | 1962 |
| ConstructionStyleAttachment | Detached |
| CoolingType | Central Air Conditioning |
| ExteriorFinish | Brick Veneer, Vinyl Siding |
| FoundationType | Block |
| HalfBathTotal | 1 |
| HeatingFuel | Natural Gas |
| SizeInterior | 1466 Sqft |
| Type | House |
| UtilityWater | Municipal Water |
Parking
| Attached Garage |
Land
| AccessType | Road Access |
| Acreage | No |
| LandAmenities | Place Of Worship, Public Transit, Schools |
| Sewer | Municipal Sewage System |
| SizeDepth | 95 Ft |
| SizeFrontage | 62 Ft |
| SizeTotalText | Under 1/2 Acre |
| ZoningDescription | C |
Rooms
| Level | Type | Length | Width | Dimensions |
|---|---|---|---|---|
| Lower Level | Bedroom | 11'8'' x 12'0'' | ||
| Lower Level | Bedroom | 14'3'' x 12'0'' | ||
| Lower Level | Bedroom | 11'11'' x 8'0'' | ||
| Lower Level | Bedroom | 12'6'' x 11'10'' | ||
| Lower Level | 3pc Bathroom | 5'7'' x 7'11'' | ||
| Lower Level | 4pc Bathroom | 7'9'' x 8'5'' | ||
| Main Level | 4pc Bathroom | 6'11'' x 11'0'' | ||
| Main Level | Primary Bedroom | 16'2'' x 12'1'' | ||
| Main Level | Kitchen | 18'3'' x 11'6'' | ||
| Main Level | 2pc Bathroom | 7'11'' x 5'9'' | ||
| Main Level | Dining Room | 18'3'' x 8'1'' | ||
| Main Level | Living Room | 18'3'' x 14'7'' |
https://www.realtor.ca/real-estate/27670321/6-arcade-crescent-hamilton
Paul Makarenko
Salesperson
860 Queenston Road Unit 4b
Stoney Creek, Ontario L8G 4A8
Adam Clermont
Salesperson
860 Queenston Road Suite A
Stoney Creek, Ontario L8G 4A8




















































