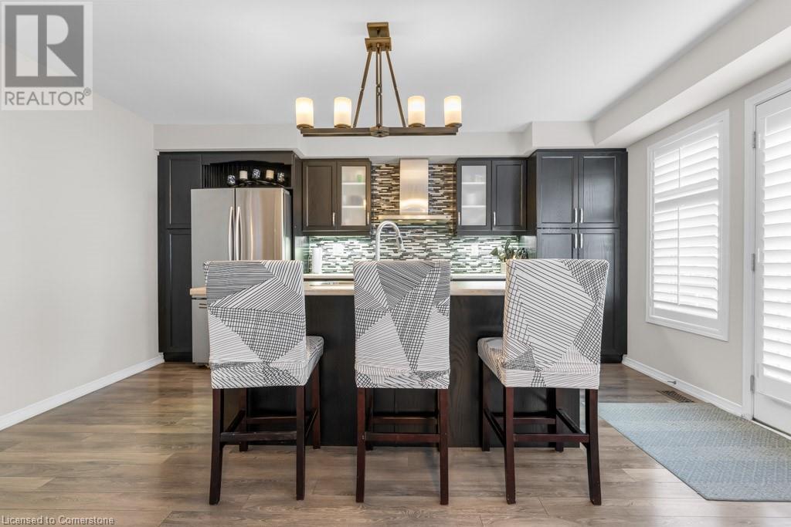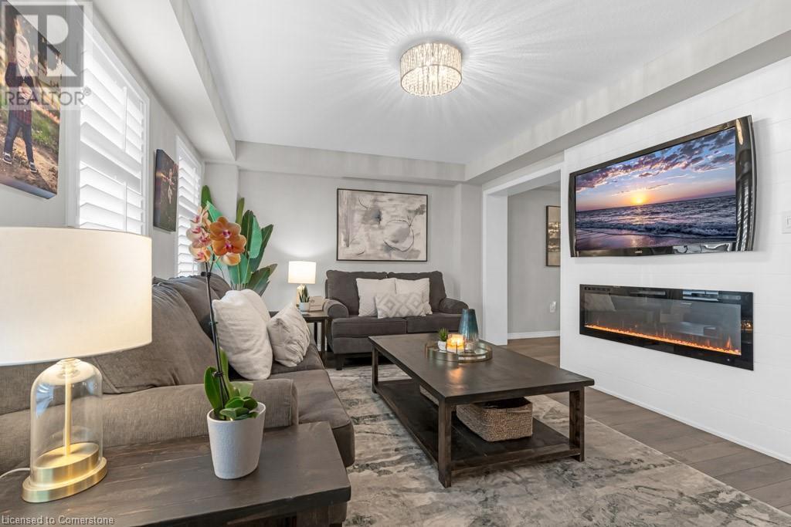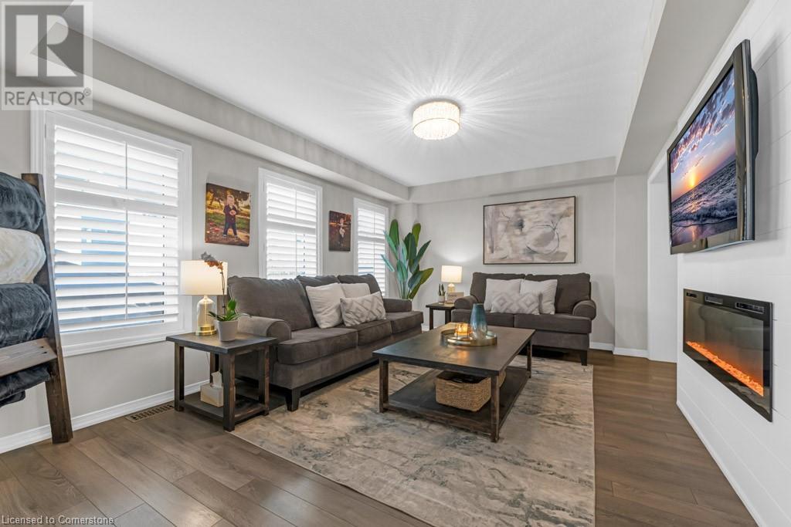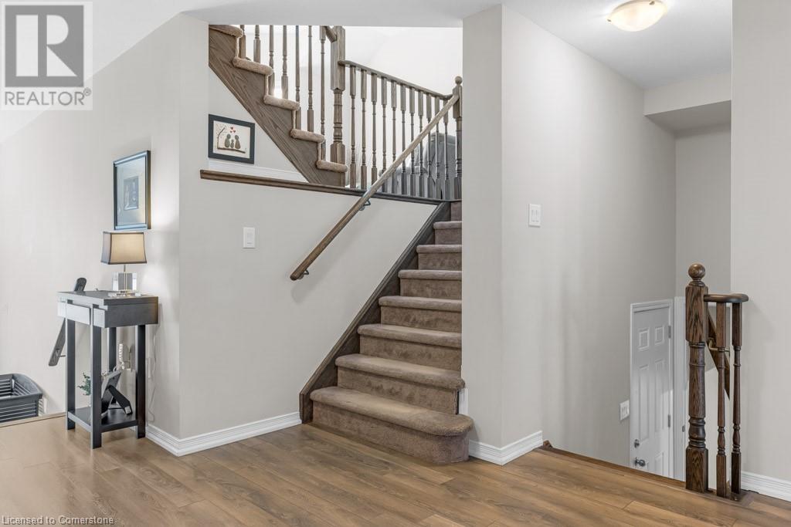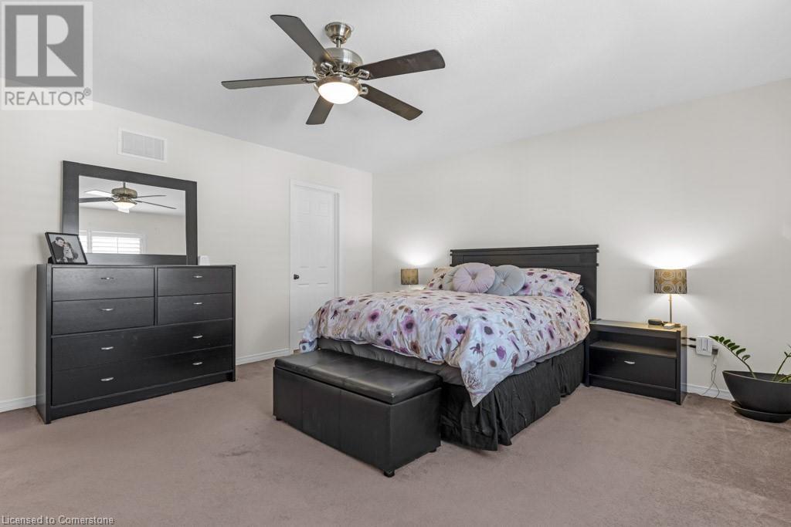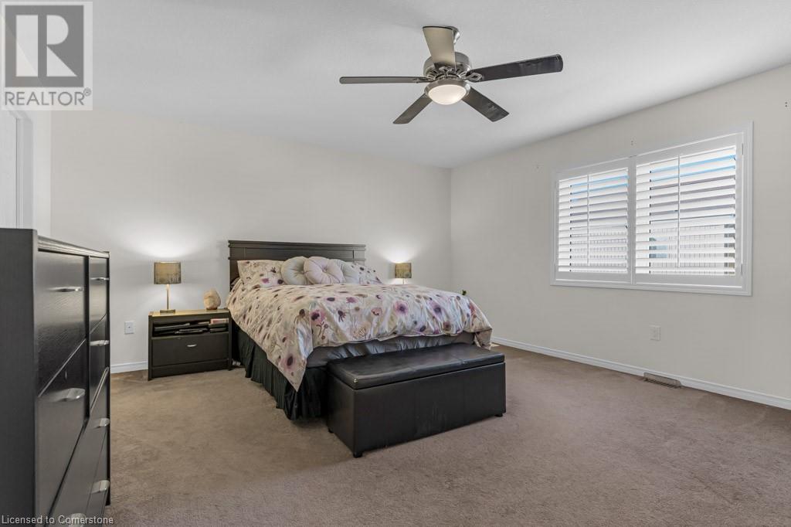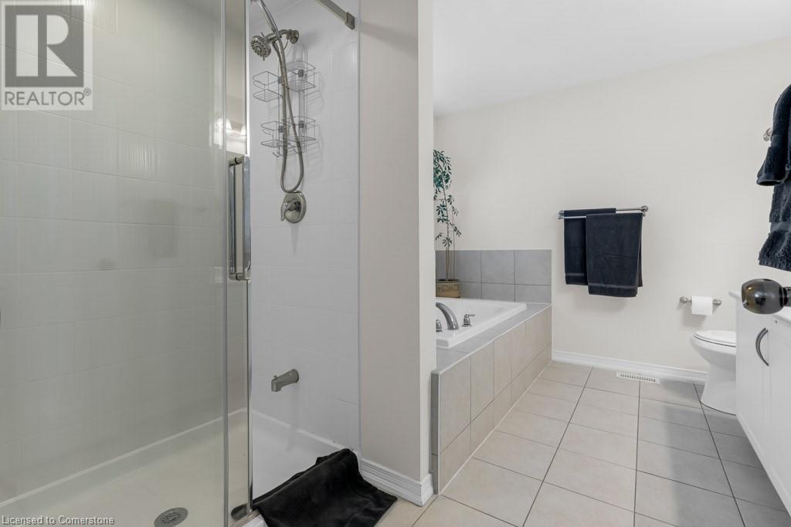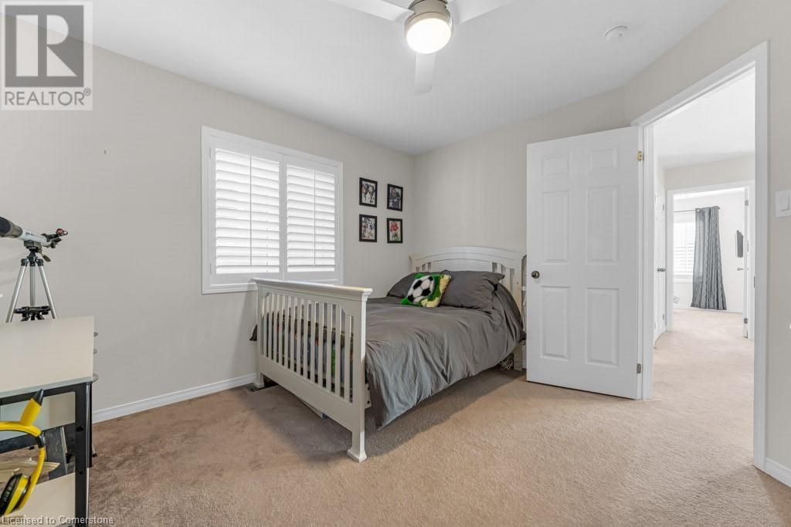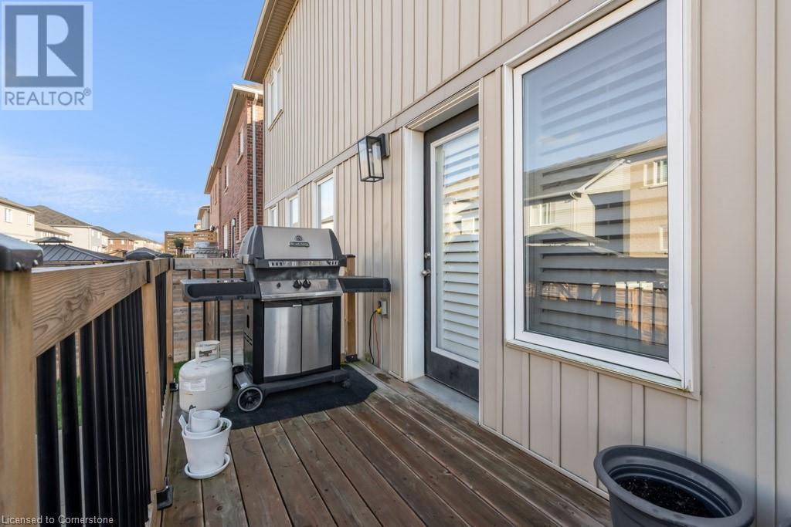182 Binhaven Boulevard Boulevard Binbrook, Ontario L0R 1C0
$998,000
Welcome to 182 Binhaven Boulevard, Binbrook – a stunning Hudson model detached home offering over 2,200 square feet of upgraded living space designed for comfort, style, and entertaining. Main Floor: Step into the grand foyer, leading to a separate living room and dining area, perfect for hosting. The centerpiece of this home is the chef’s kitchen, showcasing premium upgrades such as pot drawers, a dual-door pantry, under-cabinet lighting, stainless steel appliances and a large center island provides extra prep space. The main living area also features a cozy, recessed electric fireplace, adding warmth and ambiance to the home. Outdoor Oasis: The backyard is built for relaxation and functionality, featuring a custom deck with additional covered storage, a newly paved patio, and a high-end Bullfrog spa, still under warranty, nestled beneath a spacious gazebo. Second Floor: Upstairs, the family room impresses with soaring 12-foot ceilings, offering a perfect hub for casual living. The home features three spacious bedrooms, including a king-sized primary suite with a walk-in closet and a luxurious 4-piece ensuite. The ensuite boasts an upgraded vanity, a separate soaker tub, and a 14-inch extended glass-enclosed shower for added comfort. Finished Basement: The basement offers a versatile space for entertainment, a home office, or quiet relaxation. Additional Features: This home is packed with thoughtful upgrades, including custom shutters throughout, an insulated garage with an aftermarket aluminum door, and modern finishes for enhanced energy efficiency and style. Prime Location: Located directly across from a park and close to all of Binbrook’s key amenities, including grocery stores, restaurants, and schools, this home offers a balance of convenience and community charm. Don’t miss your chance to own this exceptional property! Call today to book your private showing. (id:48215)
Property Details
| MLS® Number | 40679070 |
| Property Type | Single Family |
| AmenitiesNearBy | Park, Playground, Schools |
| ParkingSpaceTotal | 4 |
Building
| BathroomTotal | 3 |
| BedroomsAboveGround | 3 |
| BedroomsTotal | 3 |
| Appliances | Dishwasher, Dryer, Refrigerator, Stove, Washer, Hood Fan, Window Coverings, Hot Tub |
| ArchitecturalStyle | 2 Level |
| BasementDevelopment | Finished |
| BasementType | Full (finished) |
| ConstructionStyleAttachment | Detached |
| CoolingType | Central Air Conditioning |
| ExteriorFinish | Vinyl Siding |
| FoundationType | Poured Concrete |
| HalfBathTotal | 1 |
| HeatingType | Forced Air |
| StoriesTotal | 2 |
| SizeInterior | 2213 Sqft |
| Type | House |
| UtilityWater | Municipal Water |
Parking
| Attached Garage |
Land
| Acreage | No |
| LandAmenities | Park, Playground, Schools |
| Sewer | Municipal Sewage System |
| SizeDepth | 89 Ft |
| SizeFrontage | 36 Ft |
| SizeTotalText | Under 1/2 Acre |
| ZoningDescription | R4-218 |
Rooms
| Level | Type | Length | Width | Dimensions |
|---|---|---|---|---|
| Second Level | Bedroom | 10'8'' x 9'5'' | ||
| Second Level | 3pc Bathroom | Measurements not available | ||
| Second Level | Laundry Room | 6'1'' x 5'9'' | ||
| Second Level | Bedroom | 12'5'' x 11'5'' | ||
| Second Level | Full Bathroom | Measurements not available | ||
| Second Level | Primary Bedroom | 16'6'' x 14'5'' | ||
| Second Level | Family Room | 19'2'' x 17'4'' | ||
| Basement | Storage | 16'2'' x 6'1'' | ||
| Basement | Storage | 14'8'' x 10'1'' | ||
| Basement | Office | 10'5'' x 10'1'' | ||
| Basement | Recreation Room | 24'3'' x 21'1'' | ||
| Main Level | 2pc Bathroom | Measurements not available | ||
| Main Level | Kitchen | 15'8'' x 13'0'' | ||
| Main Level | Living Room | 15'3'' x 12'0'' | ||
| Main Level | Dining Room | 16'4'' x 10'8'' | ||
| Main Level | Foyer | 10'10'' x 8'2'' |
https://www.realtor.ca/real-estate/27670375/182-binhaven-boulevard-boulevard-binbrook
Mike Mossuto
Salesperson
21 King Street W. Unit A 5th Floor
Hamilton, Ontario L8P 4W7










