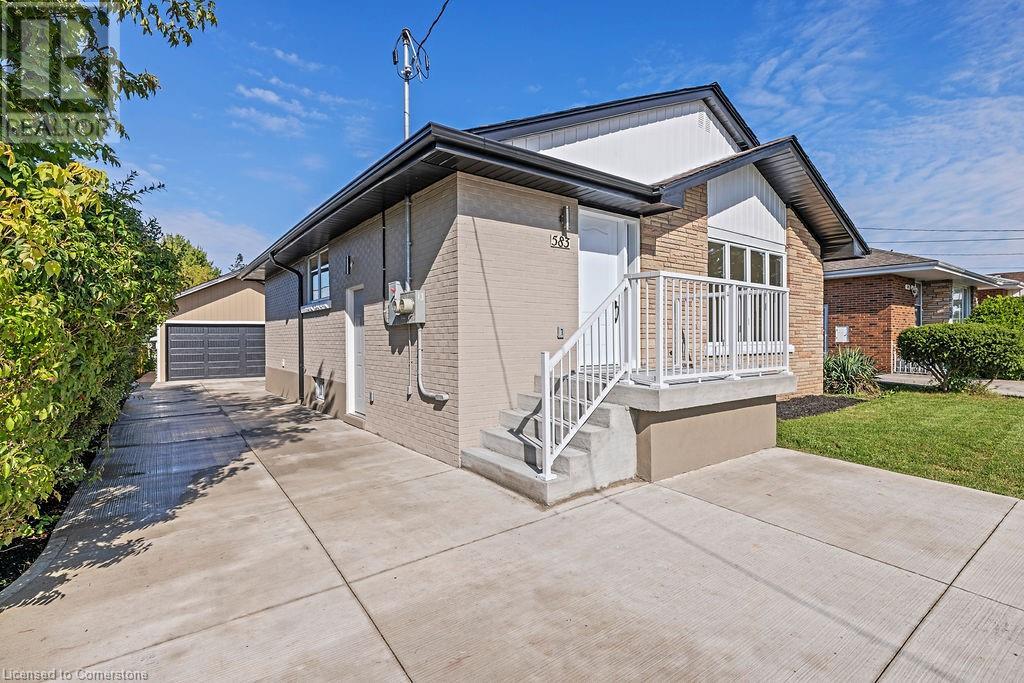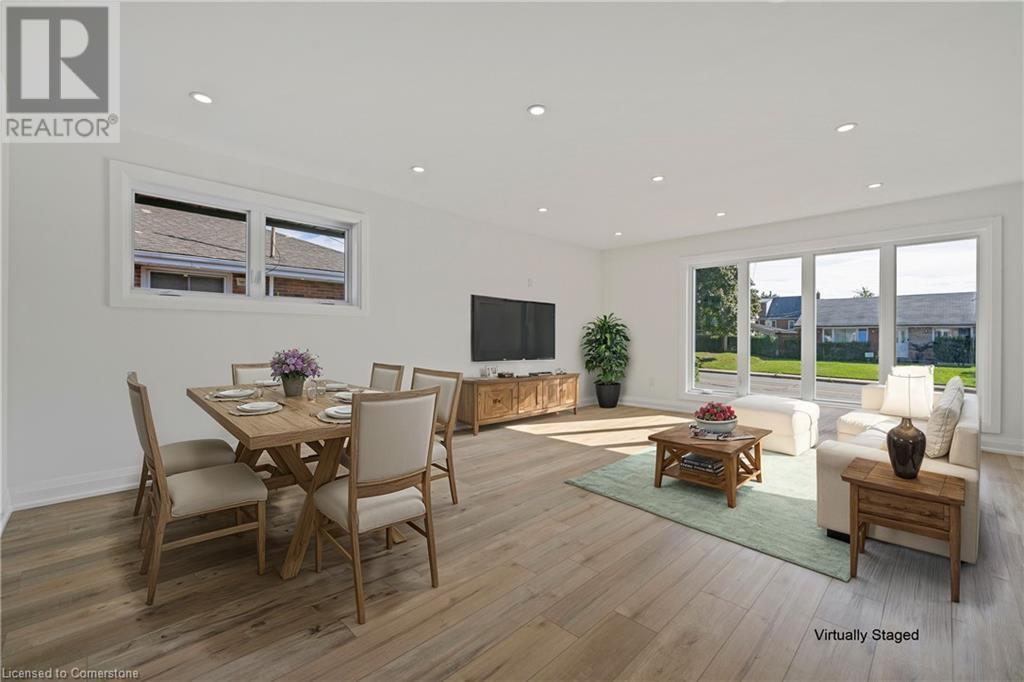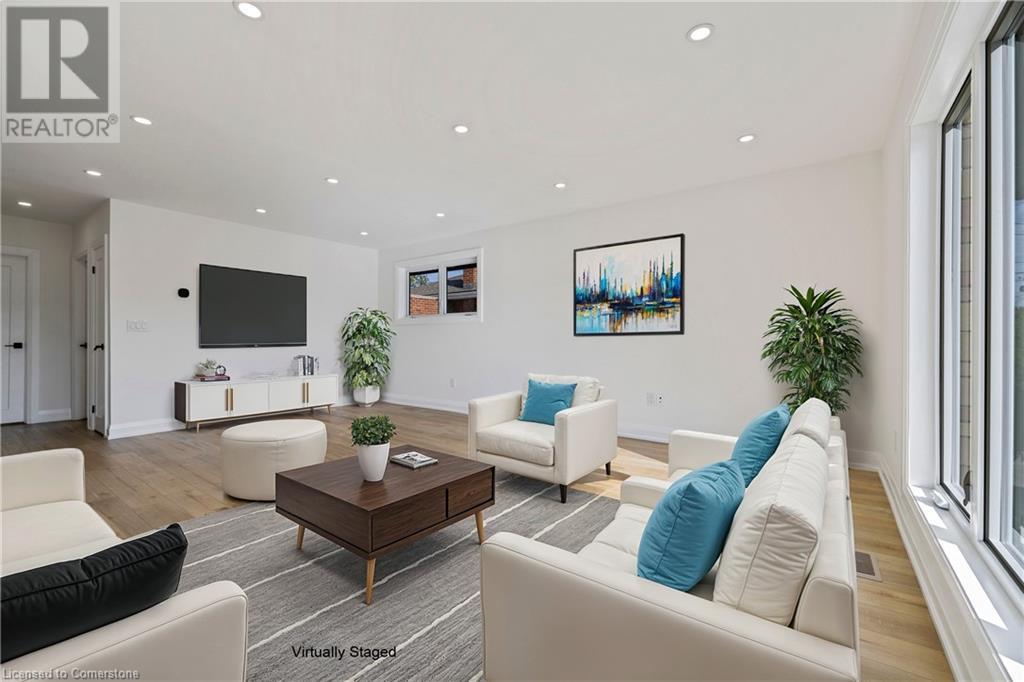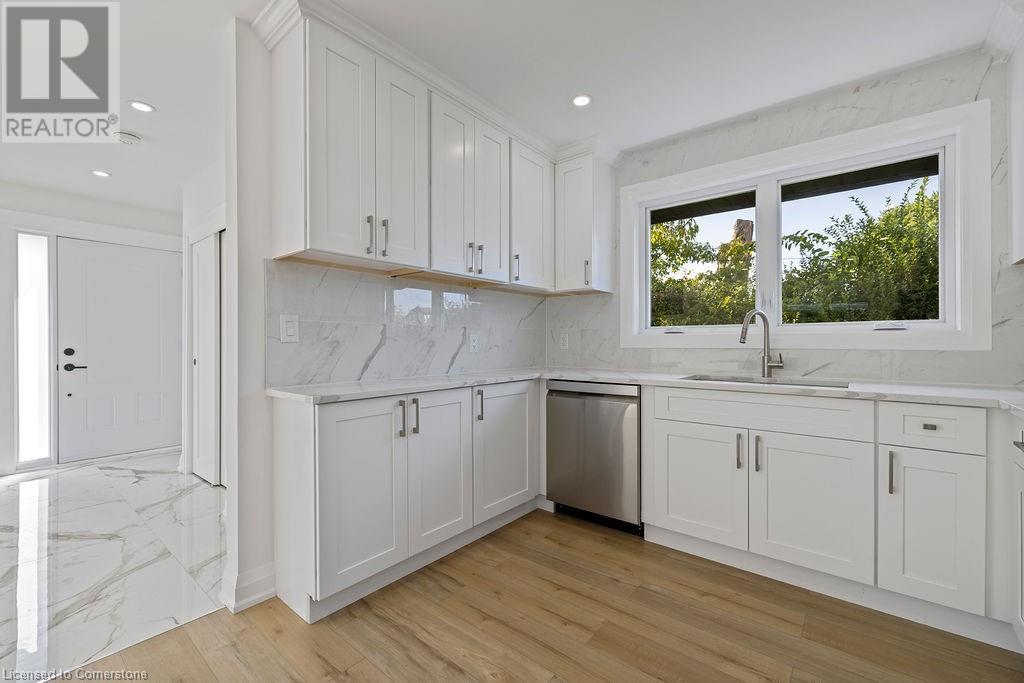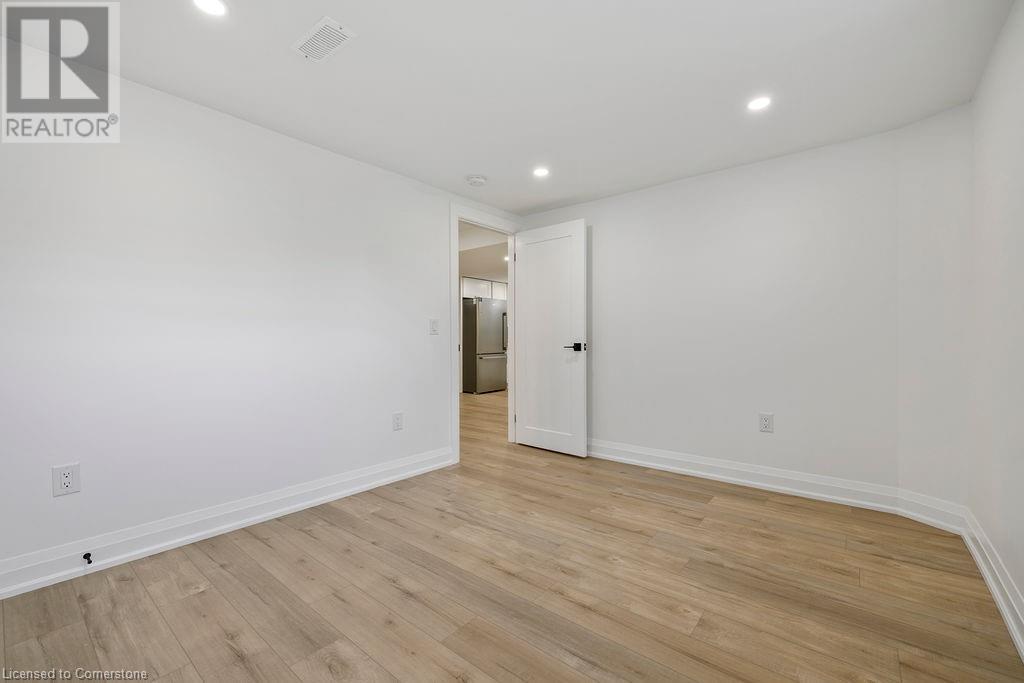583 Britannia Avenue Hamilton, Ontario L8H 2A3
$699,000
Stunning Turnkey Bungalow with In-Law Suite – Absolutely Move-In Ready! This exceptional bungalow offers nearly 2,000 square feet of beautifully finished living space and is truly move-in ready with nothing left to do. The main floor boasts a bright, open-concept eat-in kitchen with quartz countertops, a double sink, a spacious living room, two generous bedrooms, a modern bathroom, and convenient laundry – all featuring brand-new appliances. The fully finished basement, accessible via a separate entrance, is a complete in-law suite. It includes a second kitchen with quartz countertops and a double sink, a living room, two bedrooms, a bathroom, laundry, pantry, and cold room, also equipped with new appliances. Oversized windows flood the space with natural light, creating a warm and welcoming atmosphere. With its independent setup, the basement offers an excellent opportunity to generate rental income and help offset your mortgage costs. Recent 2023 upgrades include a new roof, windows, concrete driveway, exterior railing, and updated electrical with two separate meters. The double detached garage provides ample storage or can be a hobbyist’s dream retreat. Don’t miss your chance to own this meticulously upgraded, turnkey home. A must see! RSA. (id:48215)
Property Details
| MLS® Number | 40679946 |
| Property Type | Single Family |
| AmenitiesNearBy | Park, Place Of Worship, Playground, Public Transit, Schools |
| CommunityFeatures | Community Centre, School Bus |
| EquipmentType | Water Heater |
| Features | In-law Suite |
| ParkingSpaceTotal | 6 |
| RentalEquipmentType | Water Heater |
| Structure | Porch |
Building
| BathroomTotal | 2 |
| BedroomsAboveGround | 2 |
| BedroomsBelowGround | 2 |
| BedroomsTotal | 4 |
| Appliances | Dishwasher, Dryer, Refrigerator, Stove, Washer, Hood Fan |
| ArchitecturalStyle | Bungalow |
| BasementDevelopment | Finished |
| BasementType | Full (finished) |
| ConstructionStyleAttachment | Detached |
| CoolingType | Central Air Conditioning |
| ExteriorFinish | Brick, Stone, Vinyl Siding |
| FoundationType | Poured Concrete |
| HeatingFuel | Natural Gas |
| HeatingType | Forced Air |
| StoriesTotal | 1 |
| SizeInterior | 1950 Sqft |
| Type | House |
| UtilityWater | Municipal Water |
Parking
| Detached Garage |
Land
| AccessType | Road Access, Highway Access, Highway Nearby |
| Acreage | No |
| LandAmenities | Park, Place Of Worship, Playground, Public Transit, Schools |
| LandscapeFeatures | Landscaped |
| Sewer | Municipal Sewage System |
| SizeDepth | 122 Ft |
| SizeFrontage | 44 Ft |
| SizeIrregular | 0.123 |
| SizeTotal | 0.123 Ac|under 1/2 Acre |
| SizeTotalText | 0.123 Ac|under 1/2 Acre |
| ZoningDescription | Residential |
Rooms
| Level | Type | Length | Width | Dimensions |
|---|---|---|---|---|
| Basement | Laundry Room | 6'4'' x 3'0'' | ||
| Basement | 3pc Bathroom | 6'6'' x 8'8'' | ||
| Basement | Living Room/dining Room | 14'1'' x 13'0'' | ||
| Basement | Bedroom | 14'1'' x 8'0'' | ||
| Basement | Primary Bedroom | 11'6'' x 9'8'' | ||
| Basement | Kitchen | 13'3'' x 12'2'' | ||
| Main Level | Laundry Room | Measurements not available | ||
| Main Level | 5pc Bathroom | 6'7'' x 6'7'' | ||
| Main Level | Bedroom | 10'1'' x 10'1'' | ||
| Main Level | Primary Bedroom | 10'11'' x 11'3'' | ||
| Main Level | Eat In Kitchen | 10'1'' x 14'3'' | ||
| Main Level | Living Room | 13'4'' x 20'4'' |
https://www.realtor.ca/real-estate/27673367/583-britannia-avenue-hamilton
Adrian Zahari
Broker
1632 Upper James Street
Hamilton, Ontario L9B 1K4



