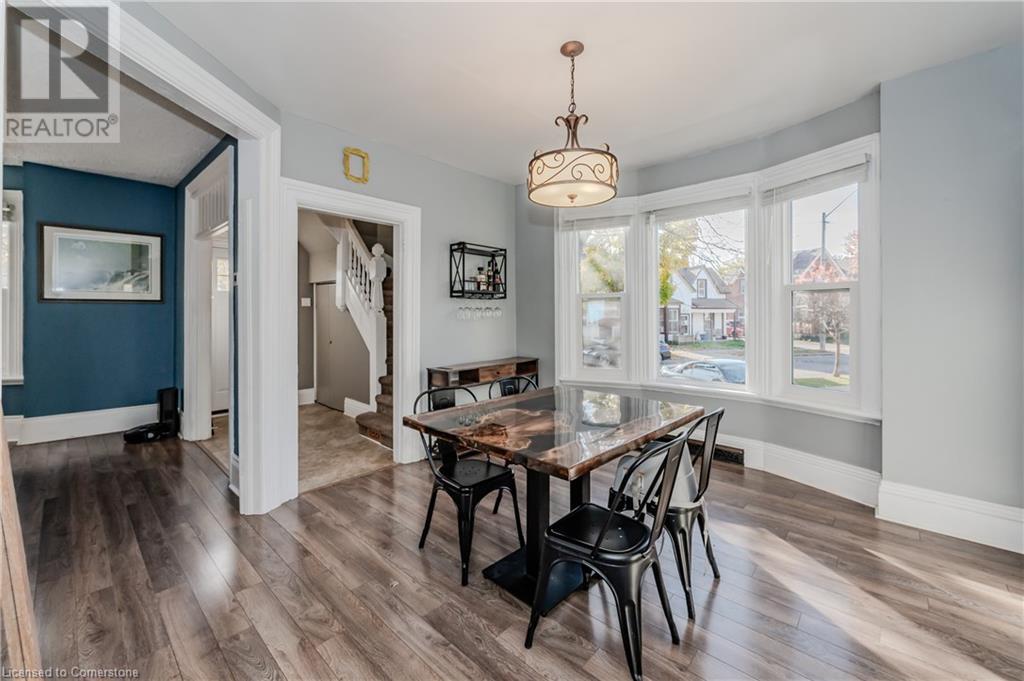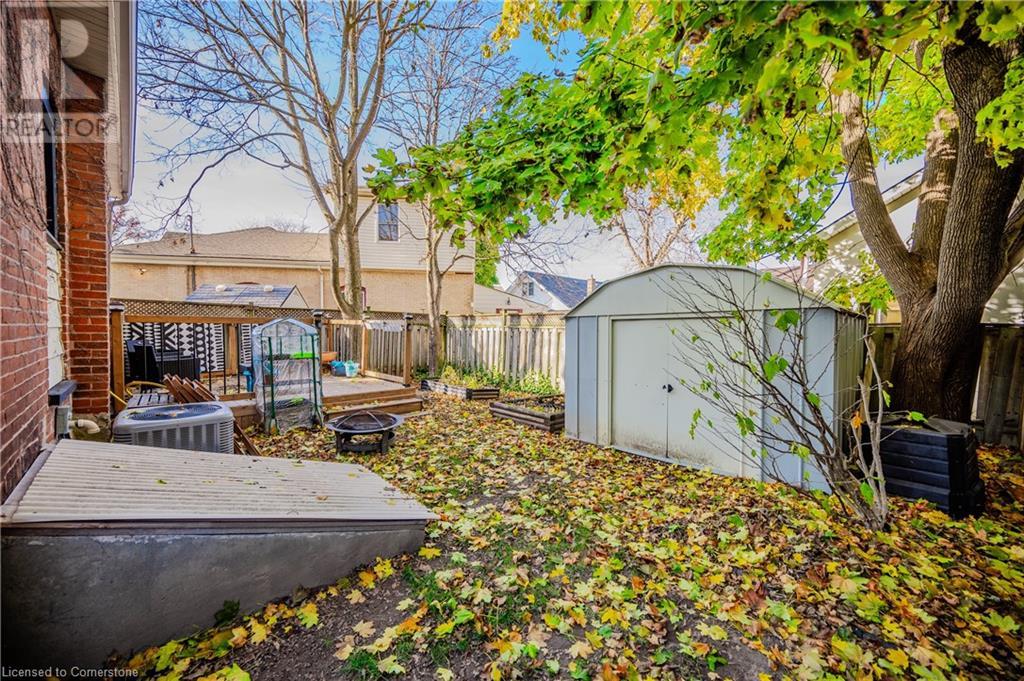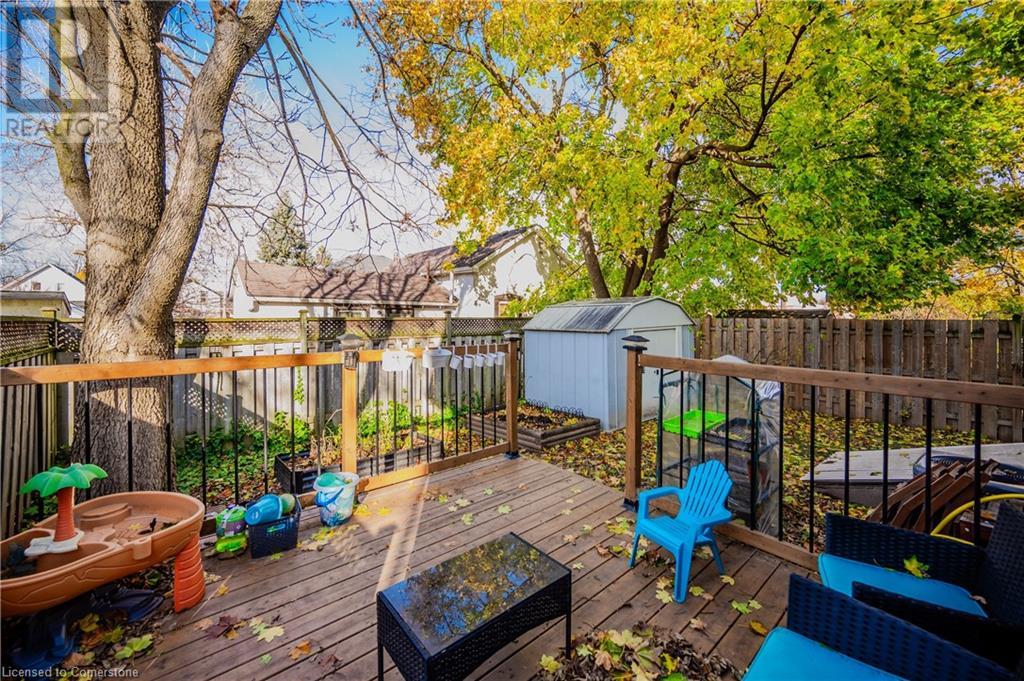20 Sarah Street Brantford, Ontario N3S 2Z6
$499,999
Step into the timeless charm of this beautifully maintained 3-bedroom, 1.5-bath century home, where classic character meets modern comfort. This home boasts original architectural details that have been thoughtfully preserved, creating a warm and inviting atmosphere throughout. The spacious living room is bathed in natural light, thanks to large windows that showcase the home’s classic features, including updated floors, and high ceilings. The kitchen offers a perfect blend of vintage charm and functionality, with ample counter space and views of the backyard. Upstairs, you'll find three generously sized bedrooms, each offering its own unique character, along with a full bath featuring period-inspired claw foot tub. The lower level includes a convenient half-bath and a versatile space that could serve as a home office, playroom, or dining room. The basement offers a perfect separate escape with a rec room and even a separate entrance for convenience or even possible income opportunities. Outside, enjoy the tranquility of a private backyard, ideal for relaxing or entertaining, surrounded by mature trees and lush greenery and a new deck. With its blend of original character, abundant natural light, and thoughtful updates, this home offers a rare opportunity to own a piece of history while enjoying modern living. Don't miss your chance to make this charming century home your own! (id:48215)
Property Details
| MLS® Number | 40679129 |
| Property Type | Single Family |
| EquipmentType | Rental Water Softener, Water Heater |
| Features | Southern Exposure |
| ParkingSpaceTotal | 2 |
| RentalEquipmentType | Rental Water Softener, Water Heater |
Building
| BathroomTotal | 2 |
| BedroomsAboveGround | 3 |
| BedroomsTotal | 3 |
| Appliances | Dishwasher, Dryer, Refrigerator, Stove, Water Softener, Washer |
| ArchitecturalStyle | 2 Level |
| BasementDevelopment | Partially Finished |
| BasementType | Full (partially Finished) |
| ConstructionStyleAttachment | Detached |
| CoolingType | Central Air Conditioning |
| ExteriorFinish | Brick, Vinyl Siding |
| FoundationType | Stone |
| HalfBathTotal | 1 |
| HeatingFuel | Natural Gas |
| HeatingType | Forced Air |
| StoriesTotal | 2 |
| SizeInterior | 1591 Sqft |
| Type | House |
| UtilityWater | Municipal Water |
Land
| AccessType | Road Access |
| Acreage | No |
| Sewer | Municipal Sewage System |
| SizeFrontage | 43 Ft |
| SizeTotalText | Under 1/2 Acre |
| ZoningDescription | Rc |
Rooms
| Level | Type | Length | Width | Dimensions |
|---|---|---|---|---|
| Second Level | Primary Bedroom | 13'10'' x 10'9'' | ||
| Second Level | Bedroom | 12'1'' x 11'8'' | ||
| Second Level | Bedroom | 10'11'' x 12'0'' | ||
| Second Level | 4pc Bathroom | 6'8'' x 7'0'' | ||
| Basement | Storage | 11'5'' x 26'2'' | ||
| Basement | Recreation Room | 9'9'' x 14'8'' | ||
| Basement | Laundry Room | 11'4'' x 9'8'' | ||
| Main Level | Living Room | 15'4'' x 14'10'' | ||
| Main Level | Kitchen | 11'3'' x 13'3'' | ||
| Main Level | Dining Room | 13'5'' x 12'1'' | ||
| Main Level | 2pc Bathroom | 5'4'' x 4'4'' |
https://www.realtor.ca/real-estate/27667839/20-sarah-street-brantford
Alex Kupiec
Salesperson
21 King Street W. Unit A 5th Floor
Hamilton, Ontario L8P 4W7















































