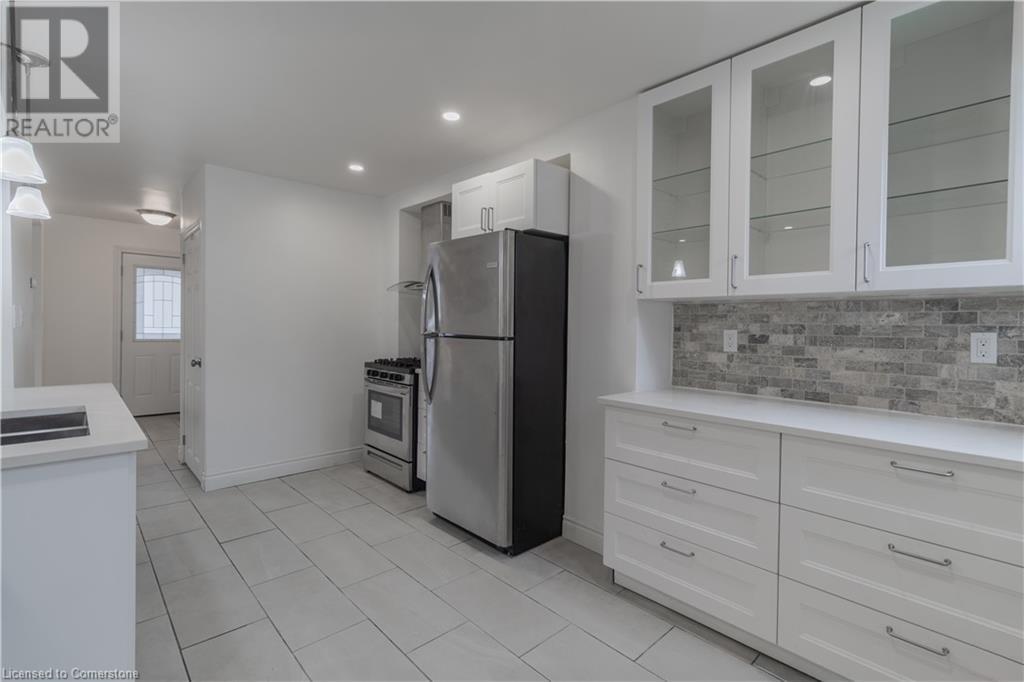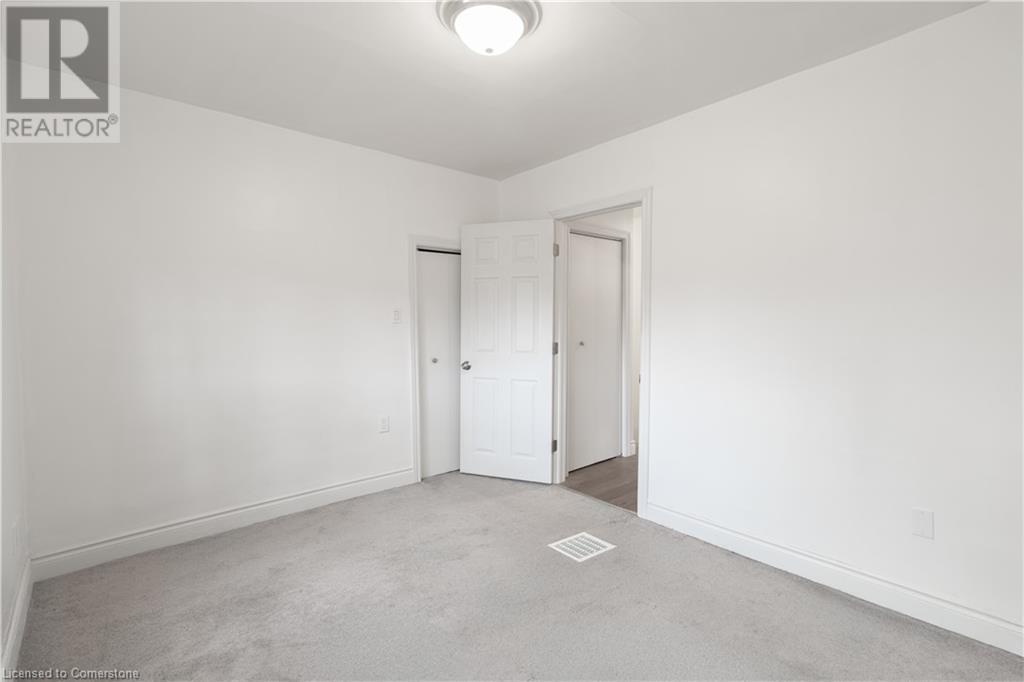30 Graham Avenue N Hamilton, Ontario L8H 4J7
$599,990
Well maintained 3 bedroom home located in the heart of Hamilton's Crown Point neighborhood, 5 minute drive to Walmart, Canadian Tire and many more and walking distance to trendy Ottowa st and Gage Park. This home is perfect for a growing family with a large backyard, an open concept main floor c/w pot lights, updated kitchen and 3 large bedrooms and a full bathroom on the second floor. The basement features a laundry room w/ utility sink, as well as a full bathroom and plenty of storage space. The detached garage is heated and powered with endless possibilities as a workshop, home gym or workspace. Book your showing now! Digitally Staged. (id:48215)
Property Details
| MLS® Number | 40679078 |
| Property Type | Single Family |
| AmenitiesNearBy | Place Of Worship, Playground, Public Transit |
| CommunityFeatures | High Traffic Area, Industrial Park |
| EquipmentType | Water Heater |
| Features | Shared Driveway, Sump Pump |
| ParkingSpaceTotal | 3 |
| RentalEquipmentType | Water Heater |
| Structure | Porch |
Building
| BathroomTotal | 2 |
| BedroomsAboveGround | 3 |
| BedroomsTotal | 3 |
| Appliances | Dishwasher, Dryer, Range - Gas, Hood Fan |
| BasementDevelopment | Partially Finished |
| BasementType | Full (partially Finished) |
| ConstructionStyleAttachment | Detached |
| CoolingType | Central Air Conditioning |
| ExteriorFinish | Vinyl Siding |
| FoundationType | Unknown |
| HeatingFuel | Natural Gas |
| HeatingType | Forced Air |
| StoriesTotal | 2 |
| SizeInterior | 1090 Sqft |
| Type | House |
| UtilityWater | Municipal Water |
Parking
| Detached Garage |
Land
| AccessType | Highway Access, Highway Nearby |
| Acreage | No |
| LandAmenities | Place Of Worship, Playground, Public Transit |
| Sewer | Municipal Sewage System |
| SizeDepth | 105 Ft |
| SizeFrontage | 30 Ft |
| SizeTotalText | Under 1/2 Acre |
| ZoningDescription | D |
Rooms
| Level | Type | Length | Width | Dimensions |
|---|---|---|---|---|
| Second Level | Bedroom | 8'9'' x 10'0'' | ||
| Second Level | Bedroom | 8'11'' x 11'1'' | ||
| Second Level | Bedroom | 11'3'' x 9'3'' | ||
| Second Level | 3pc Bathroom | 7'6'' x 5'5'' | ||
| Basement | 3pc Bathroom | Measurements not available | ||
| Basement | Laundry Room | Measurements not available | ||
| Main Level | Kitchen | 14'4'' x 8'10'' | ||
| Main Level | Dining Room | 11'7'' x 10'0'' | ||
| Main Level | Living Room | 13'11'' x 10'0'' |
https://www.realtor.ca/real-estate/27668051/30-graham-avenue-n-hamilton
Phi Nguyen
Salesperson
104 King Street W. #301
Dundas, Ontario L9H 0B4


























