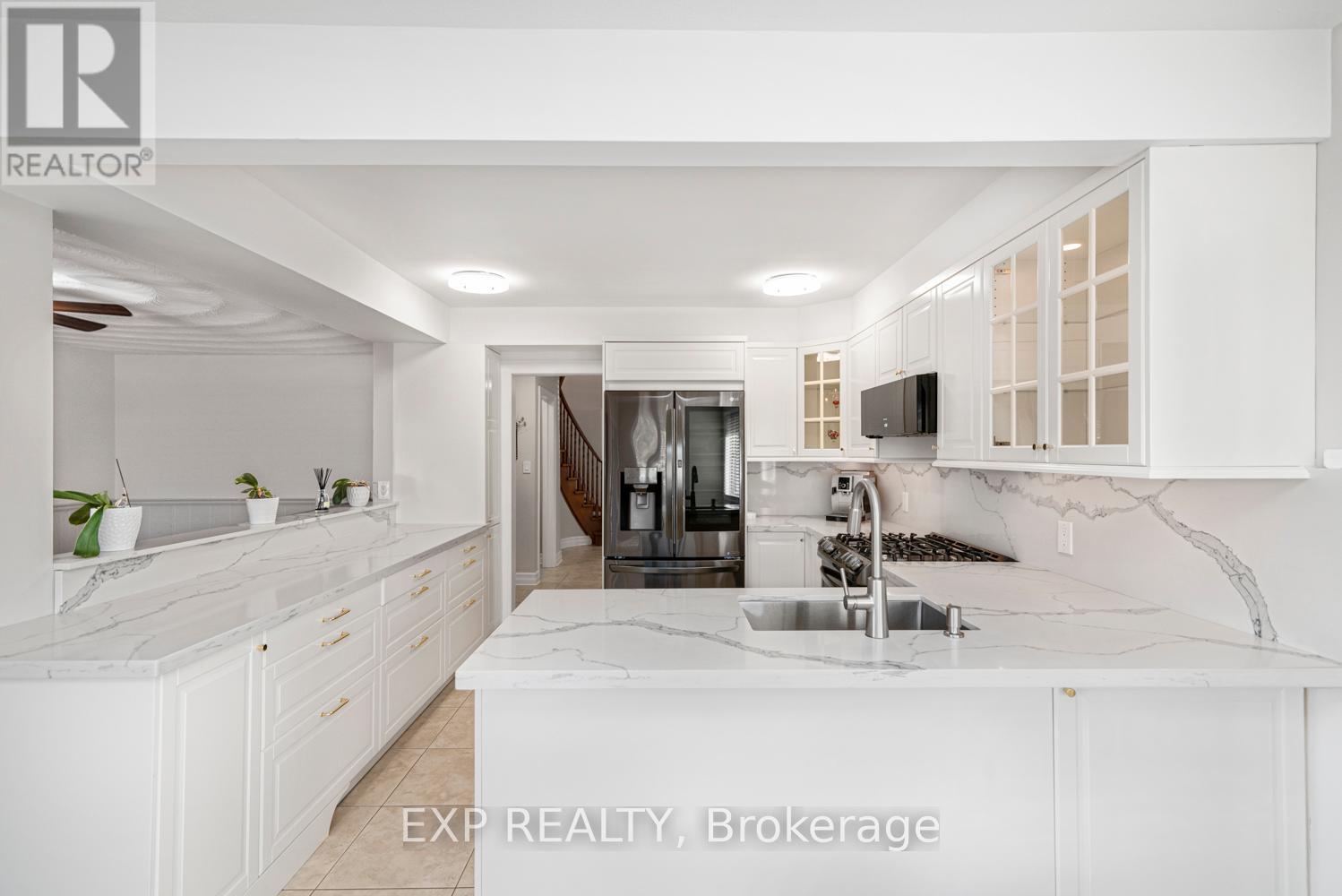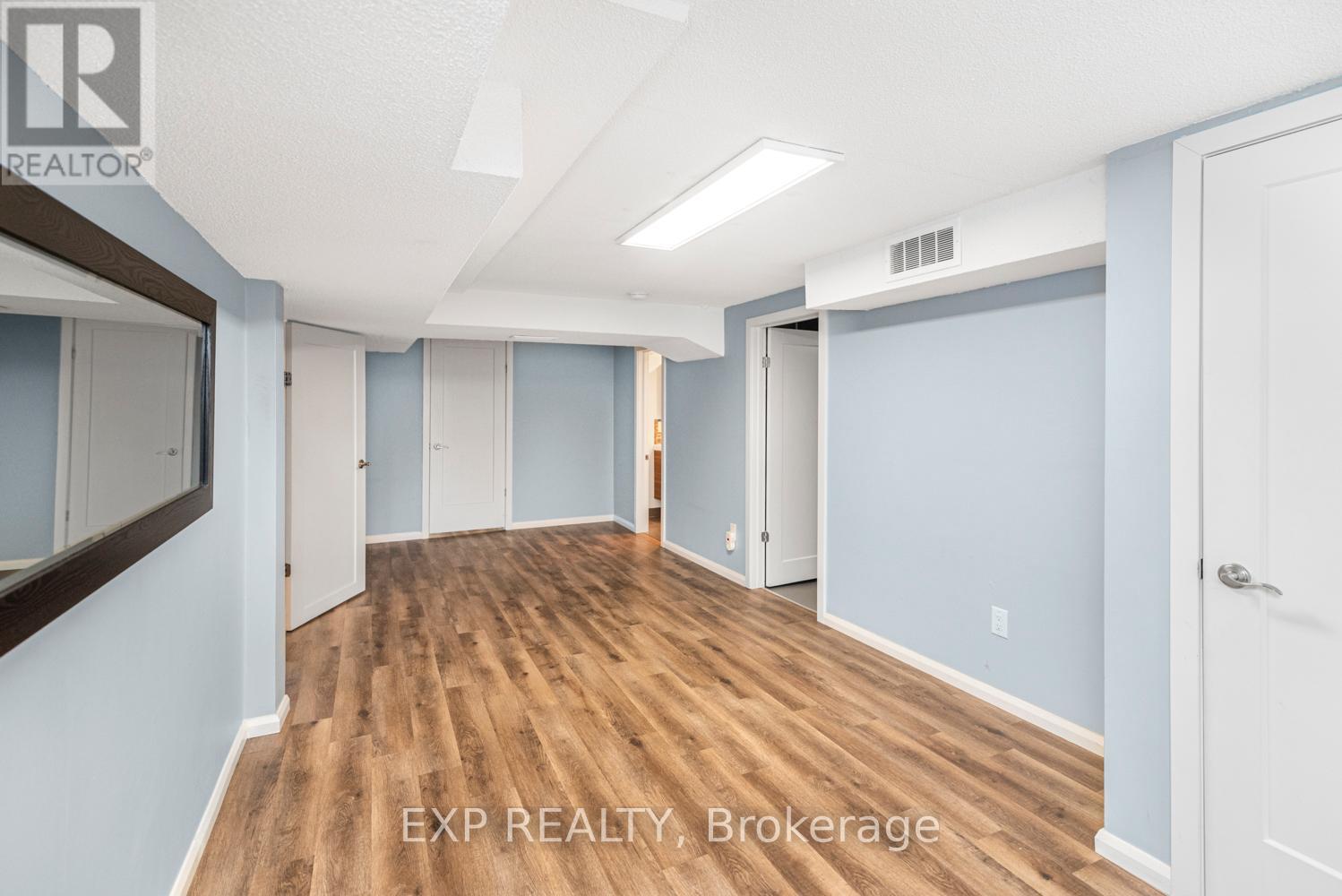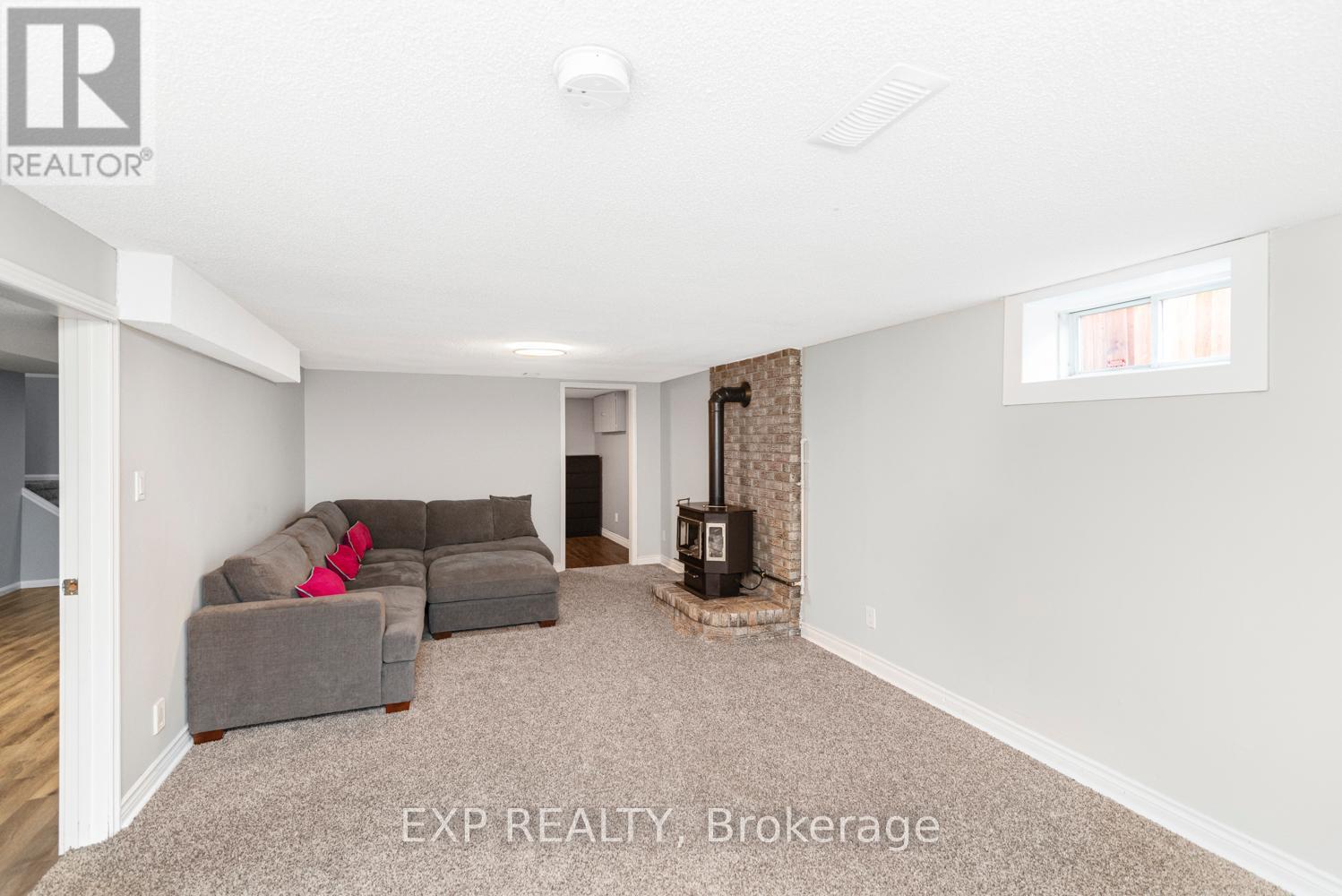8 Donalda Court St. Catharines (444 - Carlton/bunting), Ontario L2M 7E7
$849,500
This stunning 2-story solid brick home is nestled on a quiet crescent in the desirable northern part of St. Catharines. Recently updated with a brand new kitchen, sliding patio doors that open to a private, fully fenced backyard, this home offers both comfort and functionality. The spacious living room features a large bay window, filling the space with natural light, while the cozy rec room with a gas fireplace provides a perfect retreat. Upstairs, you'll find three generously sized bedrooms and a 5-piece bathroom. The fully finished basement includes a rec room, game room, a fourth bedroom, and a 3-piece bathroom, with a convenient walk-out providing easy access to the backyard. The separate entrance to the basement also opens the possibility of an in-law suite. An attached garage with direct entry to the home adds to the convenience of this exceptional property. (id:48215)
Property Details
| MLS® Number | X10432038 |
| Property Type | Single Family |
| Community Name | 444 - Carlton/Bunting |
| ParkingSpaceTotal | 5 |
Building
| BathroomTotal | 3 |
| BedroomsAboveGround | 4 |
| BedroomsTotal | 4 |
| BasementDevelopment | Finished |
| BasementFeatures | Walk Out |
| BasementType | N/a (finished) |
| ConstructionStyleAttachment | Detached |
| CoolingType | Central Air Conditioning |
| ExteriorFinish | Brick |
| FireplacePresent | Yes |
| FireplaceTotal | 2 |
| FoundationType | Poured Concrete |
| HeatingFuel | Natural Gas |
| HeatingType | Forced Air |
| StoriesTotal | 2 |
| Type | House |
| UtilityWater | Municipal Water |
Parking
| Attached Garage |
Land
| Acreage | No |
| Sewer | Sanitary Sewer |
| SizeDepth | 106 Ft ,3 In |
| SizeFrontage | 59 Ft ,6 In |
| SizeIrregular | 59.51 X 106.32 Ft |
| SizeTotalText | 59.51 X 106.32 Ft |
Rooms
| Level | Type | Length | Width | Dimensions |
|---|---|---|---|---|
| Second Level | Primary Bedroom | 4.57 m | 3.66 m | 4.57 m x 3.66 m |
| Second Level | Bedroom 2 | 4.27 m | 3.05 m | 4.27 m x 3.05 m |
| Second Level | Bedroom 3 | 3.4 m | 3.5 m | 3.4 m x 3.5 m |
| Basement | Bedroom | 8.46 m | 3.53 m | 8.46 m x 3.53 m |
| Basement | Recreational, Games Room | 9.91 m | 3 m | 9.91 m x 3 m |
| Basement | Games Room | 8.46 m | 3.53 m | 8.46 m x 3.53 m |
| Main Level | Living Room | 4.57 m | 3.05 m | 4.57 m x 3.05 m |
| Main Level | Bathroom | 5 m | 5 m | 5 m x 5 m |
| Main Level | Family Room | 5.79 m | 3.66 m | 5.79 m x 3.66 m |
| Main Level | Kitchen | 3.45 m | 3.15 m | 3.45 m x 3.15 m |
| Main Level | Eating Area | 3.45 m | 3.1 m | 3.45 m x 3.1 m |
| Main Level | Dining Room | 5.49 m | 3.66 m | 5.49 m x 3.66 m |
Viktor Aleksiev
Salesperson
4025 Dorchester Road, Suite 260
Niagara Falls, Ontario L2E 7K8











































