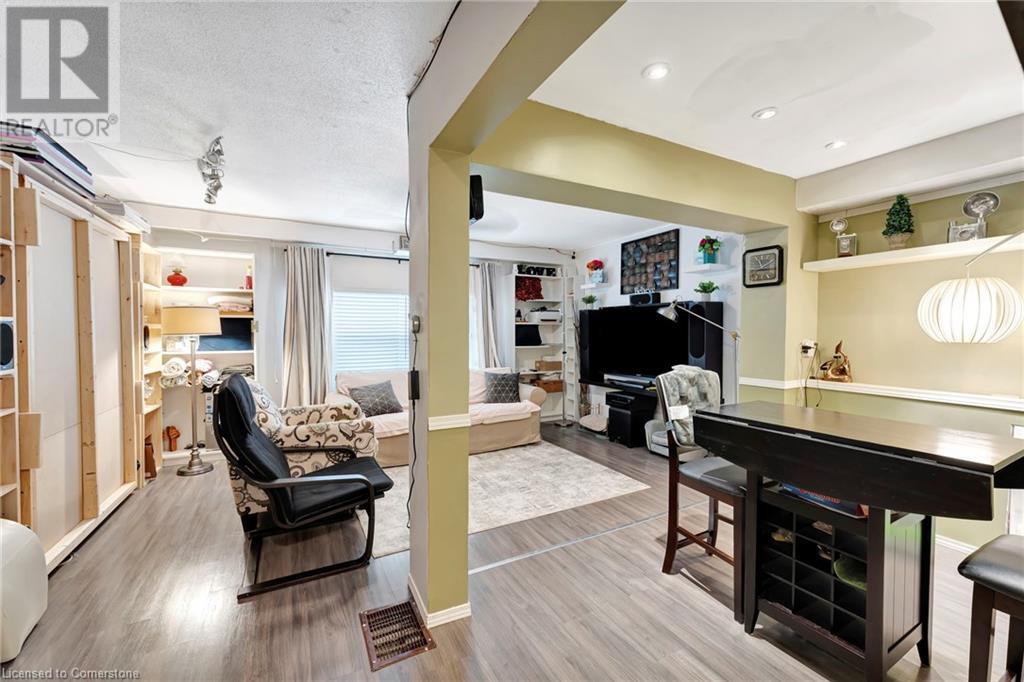379 Darling Street Unit# 30 Brantford, Ontario N3S 7G4
$329,000Maintenance, Insurance, Property Management, Parking
$341.66 Monthly
Maintenance, Insurance, Property Management, Parking
$341.66 MonthlyWelcome to this 3-storey townhouse in Brantford. The property includes a 1-car garage with inside access and a rare private driveway, one of the few in the complex. On the main floor, you'll find a kitchen connected to the living room and dining room with an open layout. The upper level consists of three bedrooms and a 4pc bathroom. Located on a quiet dead-end street, you'll enjoy peace and privacy while being just minutes away from all local amenities. Don’t miss out on one of the few homes in the complex offering this level of convenience and charm. (id:48215)
Property Details
| MLS® Number | 40679459 |
| Property Type | Single Family |
| AmenitiesNearBy | Park, Place Of Worship, Public Transit |
| EquipmentType | Water Heater |
| Features | Cul-de-sac, Paved Driveway, Automatic Garage Door Opener |
| ParkingSpaceTotal | 3 |
| RentalEquipmentType | Water Heater |
Building
| BathroomTotal | 1 |
| BedroomsAboveGround | 3 |
| BedroomsTotal | 3 |
| Appliances | Dishwasher, Dryer, Refrigerator, Stove, Washer, Microwave Built-in, Window Coverings |
| ArchitecturalStyle | 3 Level |
| BasementDevelopment | Unfinished |
| BasementType | Full (unfinished) |
| ConstructedDate | 1973 |
| ConstructionStyleAttachment | Attached |
| CoolingType | Central Air Conditioning |
| ExteriorFinish | Aluminum Siding, Brick, Metal |
| Fixture | Ceiling Fans |
| HeatingFuel | Natural Gas |
| HeatingType | Forced Air |
| StoriesTotal | 3 |
| SizeInterior | 1294 Sqft |
| Type | Row / Townhouse |
| UtilityWater | Municipal Water |
Parking
| Attached Garage |
Land
| AccessType | Road Access |
| Acreage | No |
| LandAmenities | Park, Place Of Worship, Public Transit |
| Sewer | Municipal Sewage System |
| SizeTotalText | Under 1/2 Acre |
| ZoningDescription | R4a |
Rooms
| Level | Type | Length | Width | Dimensions |
|---|---|---|---|---|
| Second Level | Kitchen | 9'8'' x 9'1'' | ||
| Second Level | Dining Room | 9'8'' x 8'4'' | ||
| Second Level | Living Room | 16'4'' x 10'1'' | ||
| Third Level | Primary Bedroom | 13'2'' x 10'2'' | ||
| Third Level | 4pc Bathroom | 7'9'' x 6'5'' | ||
| Third Level | Bedroom | 7'9'' x 12'2'' | ||
| Third Level | Bedroom | 8'4'' x 8'4'' | ||
| Main Level | Other | 9'10'' x 20'0'' | ||
| Main Level | Foyer | 6'1'' x 5'1'' | ||
| Main Level | Utility Room | 16'4'' x 13'7'' |
https://www.realtor.ca/real-estate/27668978/379-darling-street-unit-30-brantford
Donald Porter
Salesperson
325 Winterberry Dr Unit 4b
Stoney Creek, Ontario L8J 0B6


























