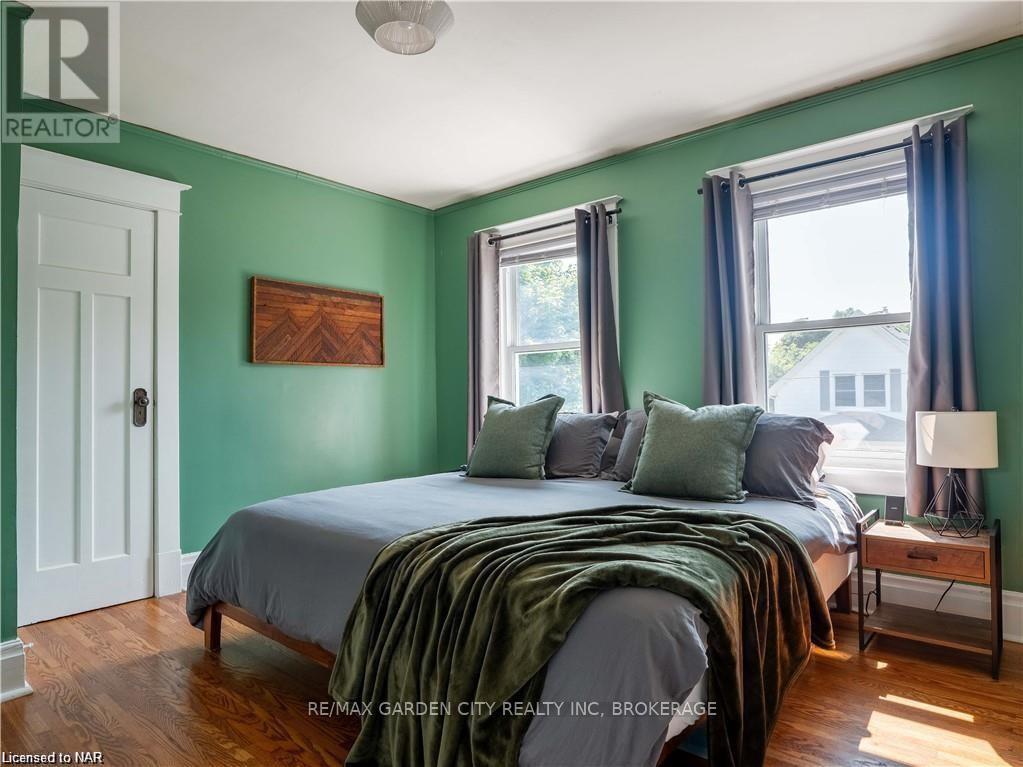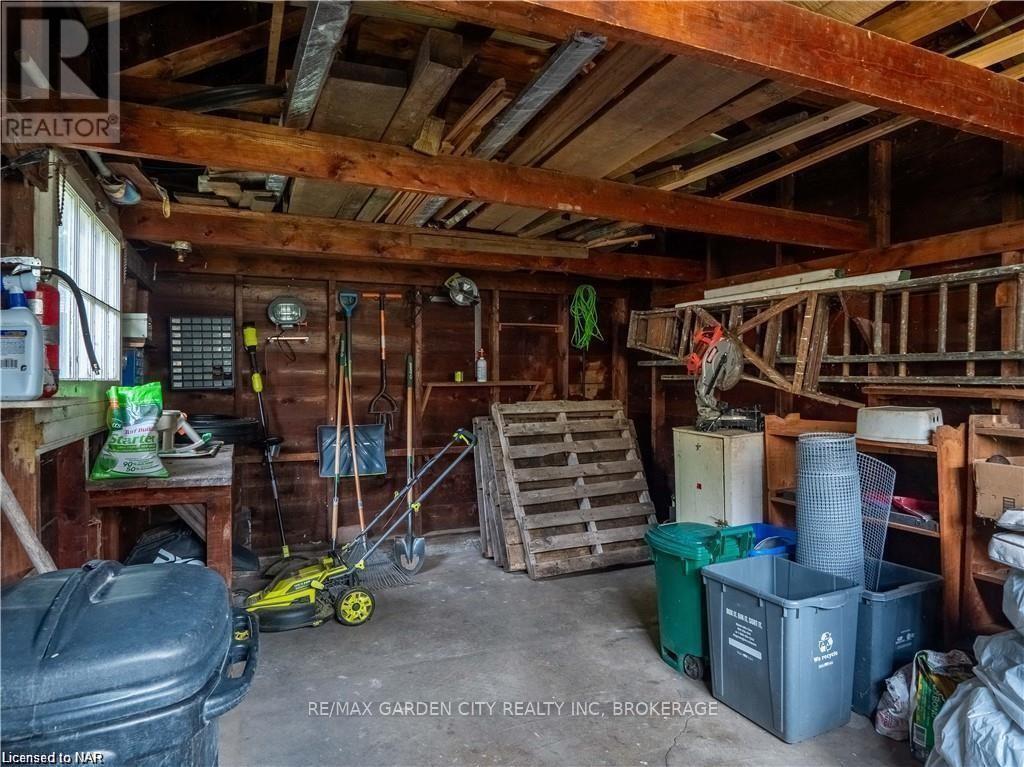69 Dufferin Street St. Catharines (451 - Downtown), Ontario L2R 1Z9
3 Bedroom
1 Bathroom
Fireplace
Central Air Conditioning
Forced Air
$2,600 Monthly
Available January 1st, 2025. Whole house for lease 3 bedroom 1 bathroom in a great neighbourhood ! This house has plenty of charm and character. Fresh paint, new appliances, and even Laundry. This house is move in ready so don't miss your chance !! (id:48215)
Property Details
| MLS® Number | X10429891 |
| Property Type | Single Family |
| Community Name | 451 - Downtown |
| AmenitiesNearBy | Hospital |
| Features | Flat Site, Level |
| ParkingSpaceTotal | 3 |
| ViewType | City View |
Building
| BathroomTotal | 1 |
| BedroomsAboveGround | 3 |
| BedroomsTotal | 3 |
| Appliances | Water Meter, Water Heater |
| BasementDevelopment | Unfinished |
| BasementFeatures | Separate Entrance |
| BasementType | N/a (unfinished) |
| ConstructionStyleAttachment | Detached |
| CoolingType | Central Air Conditioning |
| ExteriorFinish | Vinyl Siding |
| FireplacePresent | Yes |
| FireplaceTotal | 1 |
| FoundationType | Block |
| HeatingFuel | Natural Gas |
| HeatingType | Forced Air |
| StoriesTotal | 2 |
| Type | House |
| UtilityWater | Municipal Water |
Parking
| Detached Garage |
Land
| AccessType | Year-round Access |
| Acreage | No |
| FenceType | Fenced Yard |
| LandAmenities | Hospital |
| Sewer | Sanitary Sewer |
| SizeDepth | 110 Ft |
| SizeFrontage | 33 Ft |
| SizeIrregular | 33.01 X 110 Ft |
| SizeTotalText | 33.01 X 110 Ft|under 1/2 Acre |
Rooms
| Level | Type | Length | Width | Dimensions |
|---|---|---|---|---|
| Second Level | Primary Bedroom | 3.75 m | 3.58 m | 3.75 m x 3.58 m |
| Second Level | Bedroom | 3.09 m | 2.74 m | 3.09 m x 2.74 m |
| Second Level | Bedroom | 3.09 m | 2.18 m | 3.09 m x 2.18 m |
| Second Level | Other | 3.63 m | 5.44 m | 3.63 m x 5.44 m |
| Basement | Other | 7.9 m | 5.64 m | 7.9 m x 5.64 m |
| Main Level | Other | 3.63 m | 5.44 m | 3.63 m x 5.44 m |
| Main Level | Living Room | 3.65 m | 3.58 m | 3.65 m x 3.58 m |
| Main Level | Dining Room | 4.26 m | 3.27 m | 4.26 m x 3.27 m |
| Main Level | Kitchen | 4.26 m | 2.61 m | 4.26 m x 2.61 m |
| Main Level | Recreational, Games Room | 3.22 m | 2 m | 3.22 m x 2 m |
| Main Level | Foyer | 3.66 m | 2.03 m | 3.66 m x 2.03 m |
Utilities
| Cable | Available |
| Wireless | Available |
Alayna D'angelo
Salesperson
RE/MAX Garden City Realty Inc, Brokerage
Lake & Carlton Plaza
St. Catharines, Ontario L2R 7J8
Lake & Carlton Plaza
St. Catharines, Ontario L2R 7J8









































