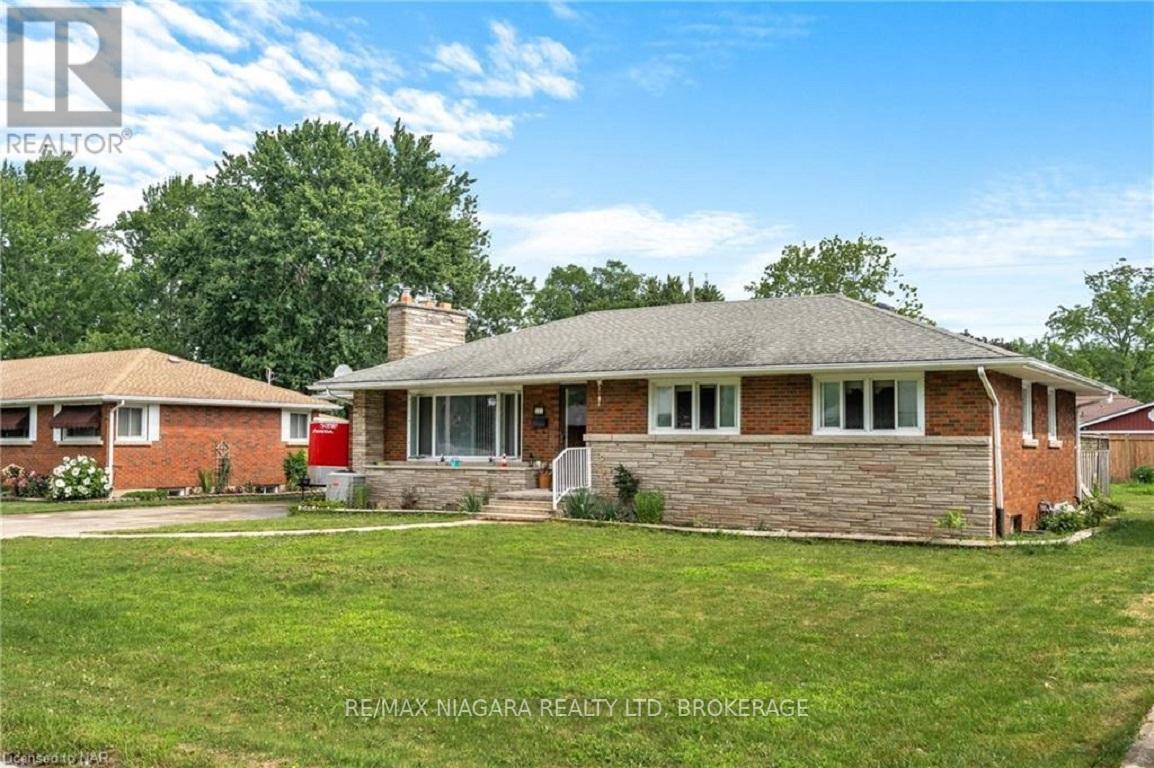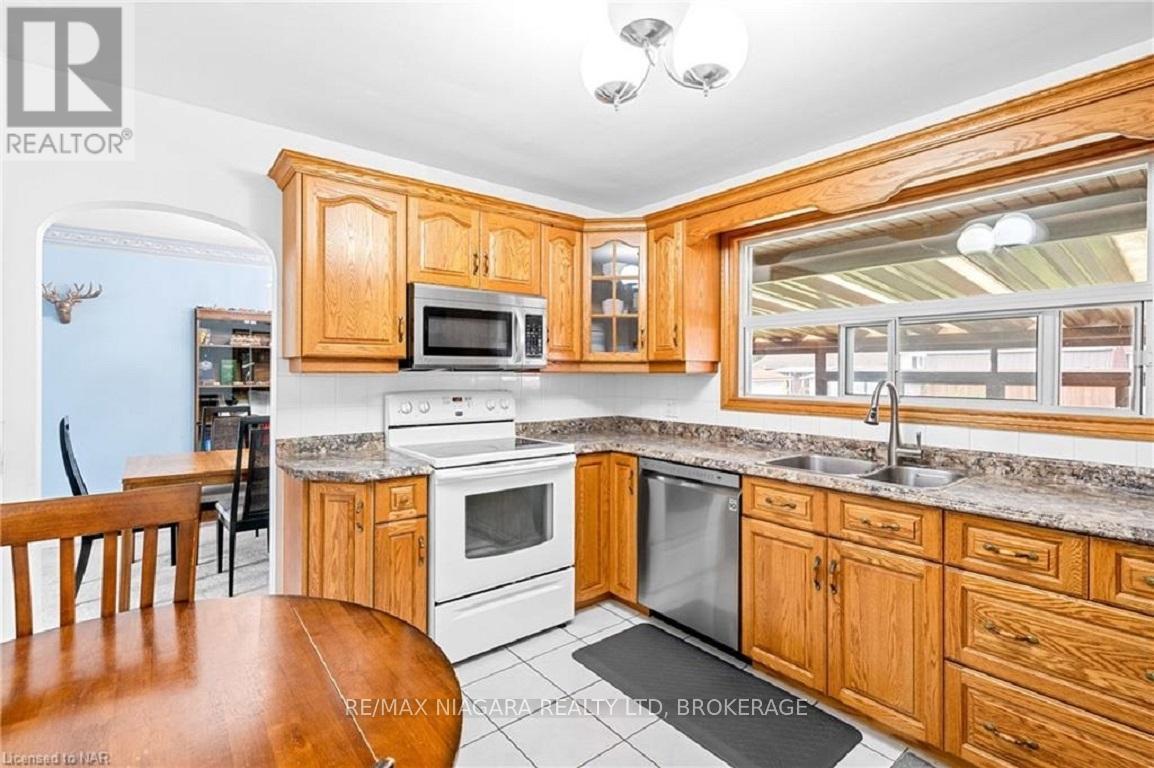67 Springfield Street Welland (774 - Dain City), Ontario L3B 5M1
3 Bedroom
1 Bathroom
Bungalow
Central Air Conditioning
Forced Air
$599,900
Welcome to 67 Springfield in the Family Friendly Dain City Neighbourhood in Welland. Your Family's Forever Home Awaits with this 3 Bedroom Bungalow on a Huge 80 x 130 Foot Lot in a Quiet Neighbourhood. The Basement of this Home, with Workshop, is a Blank Slate for your Future Expansion Plans. Plenty of Parking with a Double Wide Private Driveway and Attached Garage. The Rear Yard Features a Barbeque Area and Enclosed Sun Room , with Plenty of room for your children to play. (id:48215)
Property Details
| MLS® Number | X10429948 |
| Property Type | Single Family |
| Community Name | 774 - Dain City |
| ParkingSpaceTotal | 5 |
Building
| BathroomTotal | 1 |
| BedroomsAboveGround | 3 |
| BedroomsTotal | 3 |
| ArchitecturalStyle | Bungalow |
| BasementDevelopment | Partially Finished |
| BasementType | Full (partially Finished) |
| ConstructionStyleAttachment | Detached |
| CoolingType | Central Air Conditioning |
| ExteriorFinish | Brick |
| FlooringType | Carpeted, Vinyl, Tile |
| FoundationType | Block |
| HeatingFuel | Natural Gas |
| HeatingType | Forced Air |
| StoriesTotal | 1 |
| Type | House |
| UtilityWater | Municipal Water |
Parking
| Attached Garage |
Land
| Acreage | No |
| Sewer | Sanitary Sewer |
| SizeDepth | 130 Ft ,4 In |
| SizeFrontage | 80 Ft ,2 In |
| SizeIrregular | 80.21 X 130.34 Ft |
| SizeTotalText | 80.21 X 130.34 Ft |
| ZoningDescription | Rl1 |
Rooms
| Level | Type | Length | Width | Dimensions |
|---|---|---|---|---|
| Main Level | Bedroom | 3.56 m | 3.07 m | 3.56 m x 3.07 m |
| Main Level | Bedroom 2 | 3.58 m | 3.07 m | 3.58 m x 3.07 m |
| Main Level | Bathroom | 3.02 m | 2.49 m | 3.02 m x 2.49 m |
| Main Level | Bedroom 3 | 3.05 m | 2.77 m | 3.05 m x 2.77 m |
| Main Level | Kitchen | 4.57 m | 3.02 m | 4.57 m x 3.02 m |
| Main Level | Dining Room | 3.05 m | 2.59 m | 3.05 m x 2.59 m |
| Main Level | Living Room | 5.79 m | 3.66 m | 5.79 m x 3.66 m |
Utilities
| Cable | Available |
| Sewer | Installed |
Joseph Carlisle
Salesperson
RE/MAX Niagara Realty Ltd, Brokerage
5627 Main St
Niagara Falls, Ontario L2G 5Z3
5627 Main St
Niagara Falls, Ontario L2G 5Z3

































