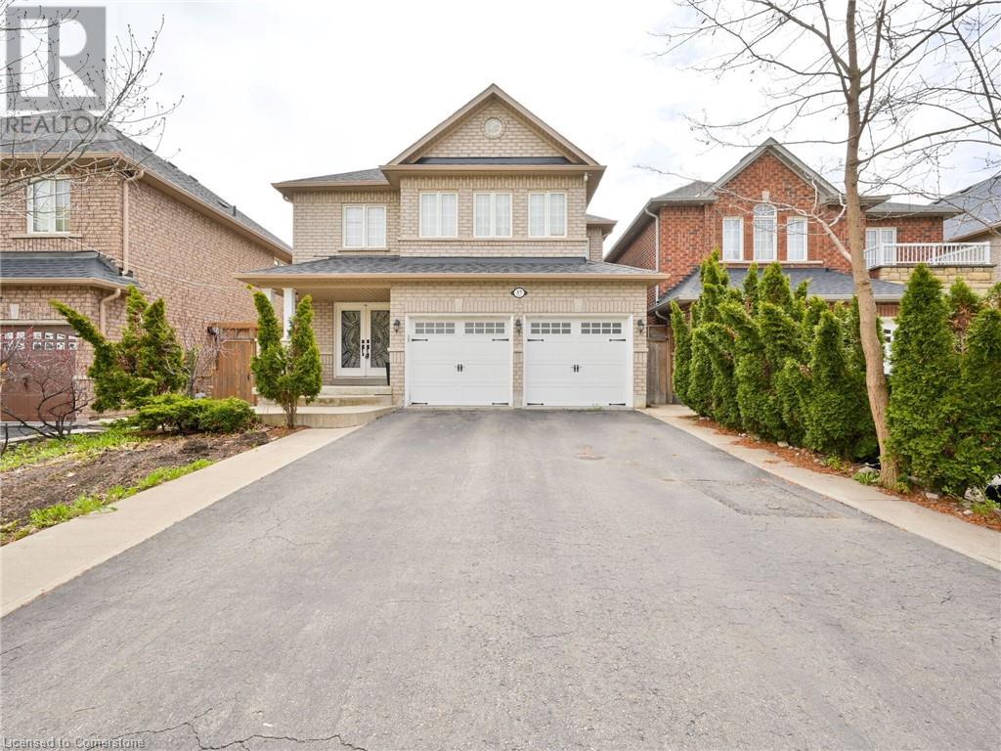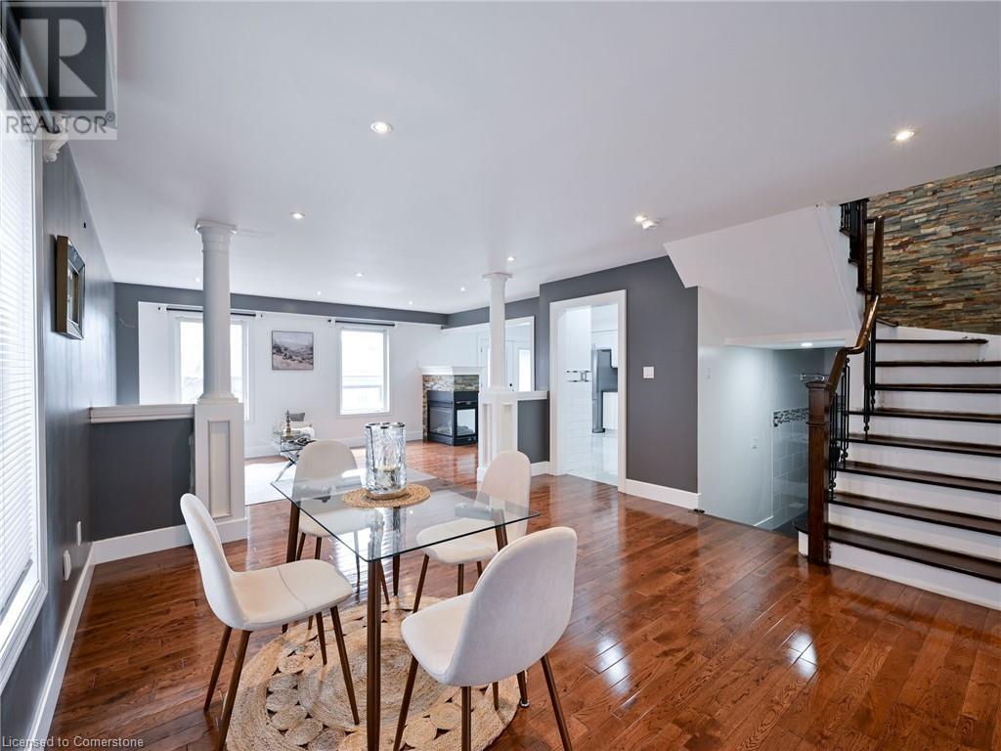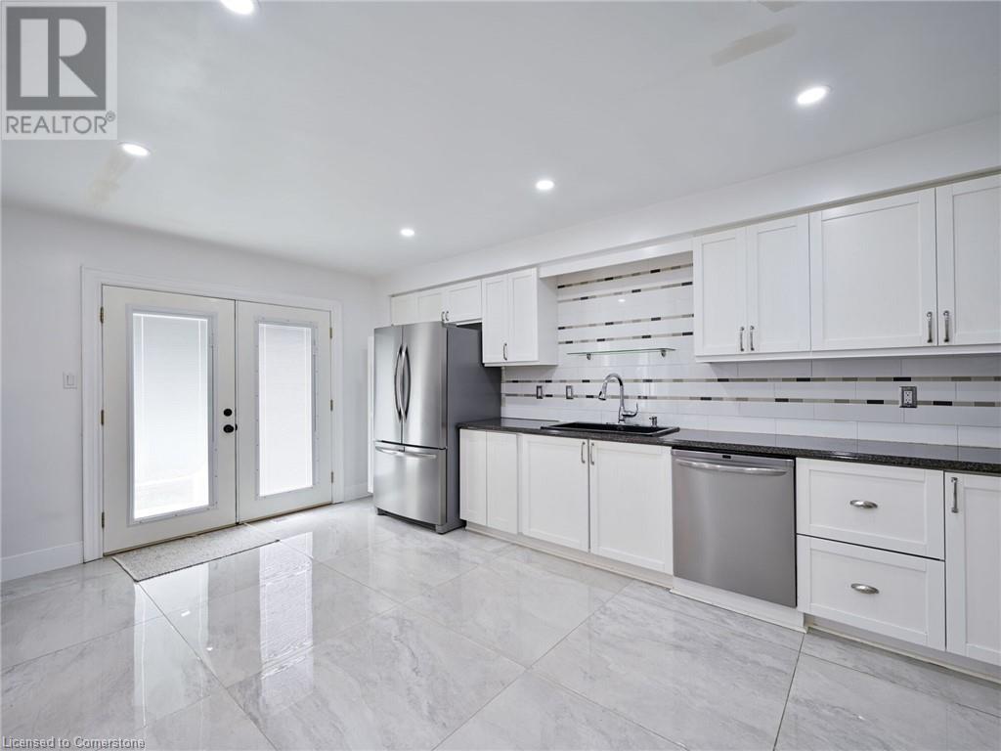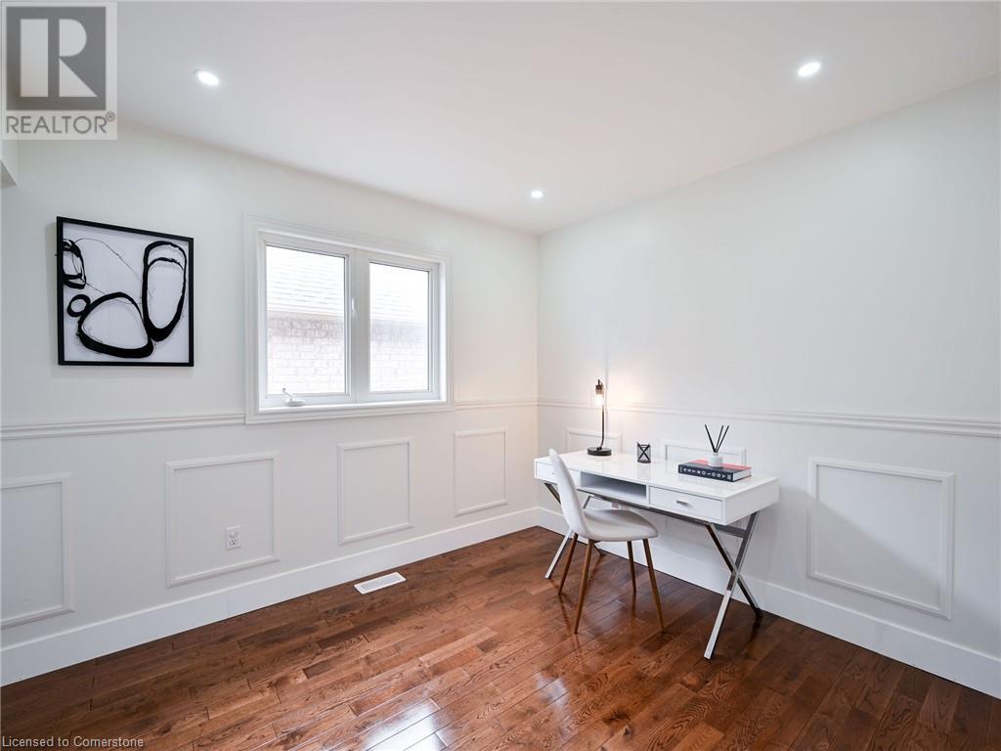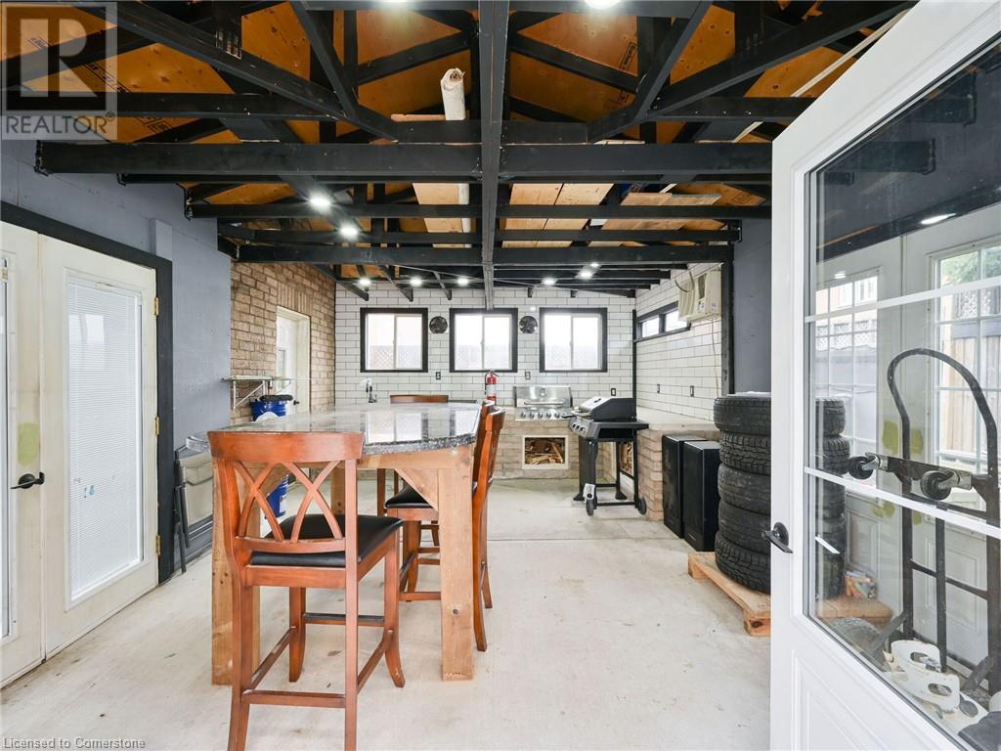37 Sir Jacobs Crescent Brampton, Ontario L7A 3V2
$1,299,900
Step into luxury and versatility with this stunning 4-bed + 2, 3,000+ sqft of living space , designed to offer both modern elegance and practical, multigenerational living solutions. The main floor unveils an expansive open-concept layout, seamlessly connecting a spacious living area to a high-end kitchen. Walk-out access to a private backyard retreat, creating a harmonious blend of indoor and outdoor living, with your own outdoor gourmet kitchen, with its sleek flat cooktop, built-in BBQ, and sink, is perfect for both everyday meals and extravagant entertaining. The upper level showcases four generously sized bedrooms, each thoughtfully designed to ensure comfort and privacy. Two bathrooms have been tastefully updated with contemporary fixtures and finishes, adding a touch of luxury to the home. The property features a completely separate entrance leading to a meticulously planned basement suite, offering exceptional privacy and independence. This space is equipped with a kitchen, bedroom, and bathroom, plus laundry rough-ins, making it an ideal setting for multigenerational living or a potential rental suite. (id:48215)
Property Details
| MLS® Number | 40678953 |
| Property Type | Single Family |
| AmenitiesNearBy | Park, Place Of Worship, Playground, Public Transit, Schools, Shopping |
| CommunicationType | High Speed Internet |
| CommunityFeatures | High Traffic Area, Quiet Area, Community Centre, School Bus |
| EquipmentType | Water Heater |
| Features | Southern Exposure, Paved Driveway, Automatic Garage Door Opener, In-law Suite |
| ParkingSpaceTotal | 6 |
| RentalEquipmentType | Water Heater |
| Structure | Shed |
Building
| BathroomTotal | 4 |
| BedroomsAboveGround | 5 |
| BedroomsBelowGround | 1 |
| BedroomsTotal | 6 |
| Appliances | Central Vacuum - Roughed In, Dishwasher, Dryer, Refrigerator, Water Meter, Washer, Microwave Built-in, Window Coverings, Garage Door Opener |
| ArchitecturalStyle | 2 Level |
| BasementDevelopment | Finished |
| BasementType | Full (finished) |
| ConstructedDate | 2005 |
| ConstructionStyleAttachment | Detached |
| CoolingType | Central Air Conditioning |
| ExteriorFinish | Brick |
| FireProtection | Smoke Detectors, Security System |
| FireplacePresent | Yes |
| FireplaceTotal | 1 |
| FoundationType | Poured Concrete |
| HalfBathTotal | 1 |
| HeatingFuel | Natural Gas |
| HeatingType | Forced Air |
| StoriesTotal | 2 |
| SizeInterior | 3056 Sqft |
| Type | House |
| UtilityWater | Municipal Water |
Parking
| Attached Garage |
Land
| Acreage | No |
| FenceType | Fence |
| LandAmenities | Park, Place Of Worship, Playground, Public Transit, Schools, Shopping |
| LandscapeFeatures | Landscaped |
| Sewer | Municipal Sewage System |
| SizeDepth | 102 Ft |
| SizeFrontage | 37 Ft |
| SizeTotalText | Under 1/2 Acre |
| ZoningDescription | R1d-1202 |
Rooms
| Level | Type | Length | Width | Dimensions |
|---|---|---|---|---|
| Second Level | Bedroom | 8'5'' x 11'8'' | ||
| Second Level | Bedroom | 12'10'' x 12'6'' | ||
| Second Level | Bedroom | 10'11'' x 13'2'' | ||
| Second Level | Bedroom | 8'10'' x 12'1'' | ||
| Second Level | 5pc Bathroom | 11'9'' x 11'7'' | ||
| Second Level | Primary Bedroom | 15'11'' x 13'9'' | ||
| Second Level | 4pc Bathroom | 9'2'' x 5'9'' | ||
| Basement | Bedroom | 11'3'' x 16'11'' | ||
| Basement | 4pc Bathroom | 5'0'' x 7'8'' | ||
| Basement | Kitchen | 15'9'' x 24'7'' | ||
| Main Level | Laundry Room | 10'0'' x 1'11'' | ||
| Main Level | Family Room | 16'0'' x 11'5'' | ||
| Main Level | Dining Room | 14'0'' x 15'2'' | ||
| Main Level | Kitchen | 13'6'' x 17'10'' | ||
| Main Level | 2pc Bathroom | 2'6'' x 7'6'' |
Utilities
| Cable | Available |
| Electricity | Available |
| Natural Gas | Available |
| Telephone | Available |
https://www.realtor.ca/real-estate/27664006/37-sir-jacobs-crescent-brampton
Manny Pinheiro
Salesperson
1044 Cannon Street E. Unit T
Hamilton, Ontario L8L 2H7


