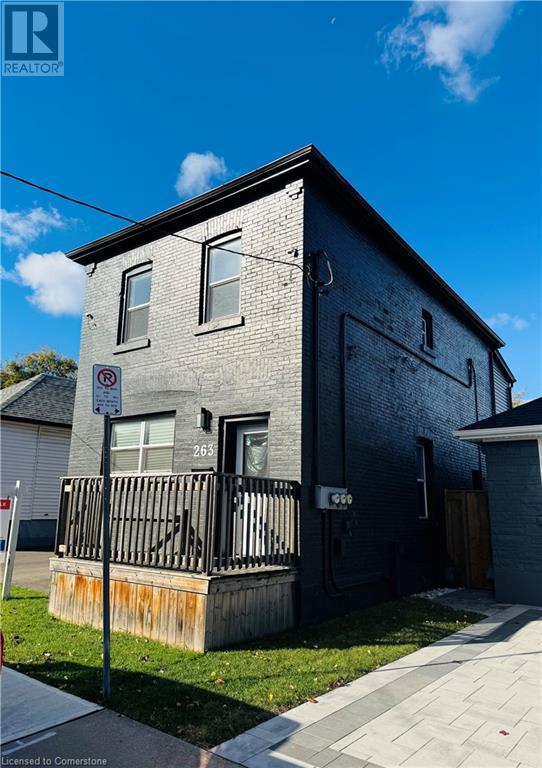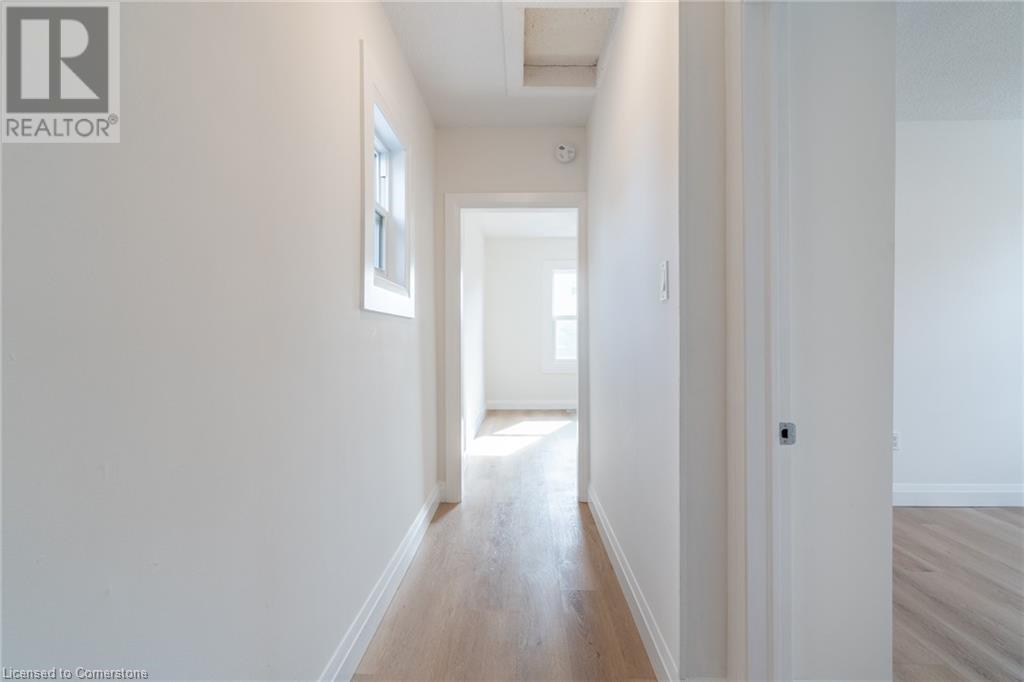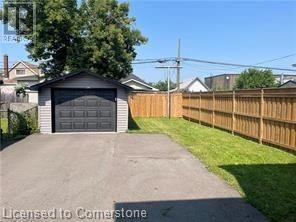263 Kensington Avenue N Unit# Upper Hamilton, Ontario L8L 7N8
$1,800 MonthlyHeat, Water
2nd-floor, 2-bedroom, 1-bath rental suite, conveniently located in the desirable Crown Point neighbourhood, just steps from the trendy Ottawa Street amenities. This beautifully updated unit features 2 bedrooms, a 4-piece bath, an eat-in kitchen with brand-new appliances, and a spacious living room. Enjoy the convenience of on-site laundry and the benefit of all-new upgrades, including kitchens, bathrooms, lighting, flooring, doors, paint, roof, windows, front door, siding. Parking for 1 vehicle. Call for details. Rental application, credit check, and proof of income all required. (id:48215)
Property Details
| MLS® Number | 40679090 |
| Property Type | Single Family |
| AmenitiesNearBy | Hospital, Park, Shopping |
| CommunityFeatures | Quiet Area |
| EquipmentType | None |
| Features | Sump Pump, Automatic Garage Door Opener, In-law Suite |
| ParkingSpaceTotal | 1 |
| RentalEquipmentType | None |
Building
| BathroomTotal | 1 |
| BedroomsAboveGround | 2 |
| BedroomsTotal | 2 |
| Appliances | Refrigerator, Stove, Hood Fan, Window Coverings, Garage Door Opener |
| ArchitecturalStyle | 2 Level |
| BasementDevelopment | Partially Finished |
| BasementType | Full (partially Finished) |
| ConstructionStyleAttachment | Detached |
| CoolingType | Central Air Conditioning |
| ExteriorFinish | Brick, Vinyl Siding |
| FireProtection | Smoke Detectors |
| HeatingFuel | Natural Gas |
| HeatingType | Forced Air |
| StoriesTotal | 2 |
| SizeInterior | 750 Sqft |
| Type | House |
| UtilityWater | Municipal Water |
Parking
| Detached Garage |
Land
| AccessType | Road Access, Highway Access |
| Acreage | No |
| LandAmenities | Hospital, Park, Shopping |
| Sewer | Municipal Sewage System |
| SizeDepth | 100 Ft |
| SizeFrontage | 30 Ft |
| SizeTotalText | Under 1/2 Acre |
| ZoningDescription | D |
Rooms
| Level | Type | Length | Width | Dimensions |
|---|---|---|---|---|
| Second Level | 4pc Bathroom | 7'5'' x 7'0'' | ||
| Second Level | Living Room | 12'10'' x 6'6'' | ||
| Second Level | Bedroom | 12'4'' x 9'1'' | ||
| Second Level | Bedroom | 9'8'' x 12'11'' | ||
| Second Level | Laundry Room | 8'11'' x 6'10'' | ||
| Second Level | Eat In Kitchen | 17'7'' x 8'9'' | ||
| Main Level | Foyer | Measurements not available |
https://www.realtor.ca/real-estate/27665186/263-kensington-avenue-n-unit-upper-hamilton
Michael Amodeo
Salesperson
109 Portia Drive
Ancaster, Ontario L9G 0E8


























