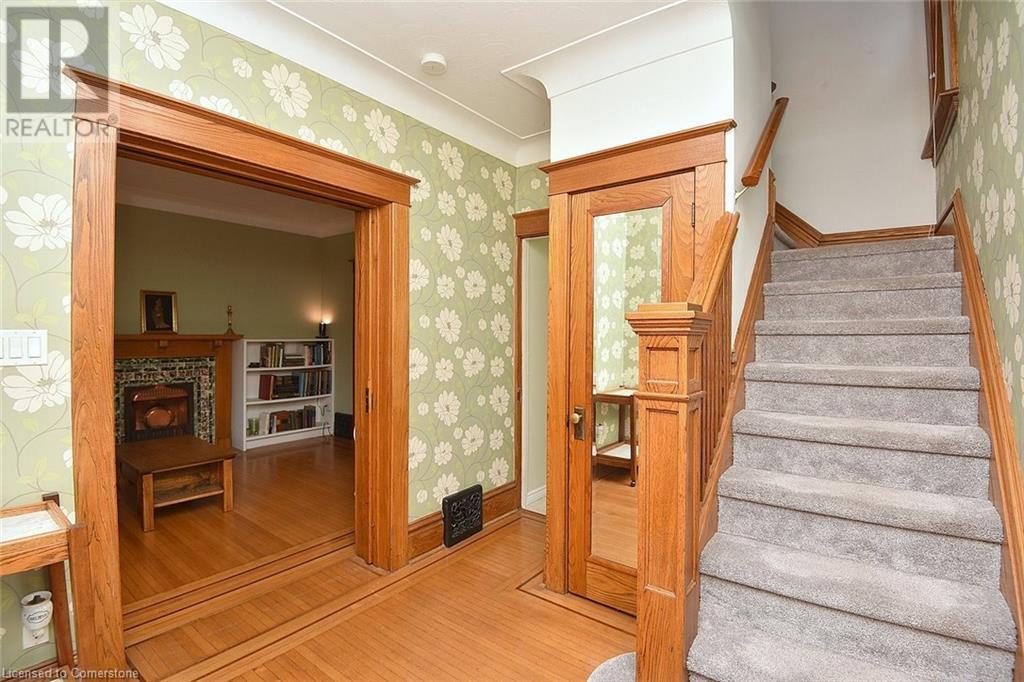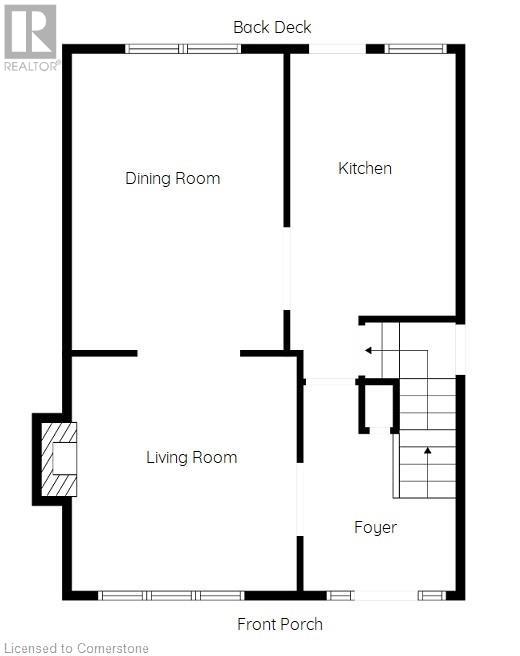35 Gage Avenue S Hamilton, Ontario L8M 3C8
$669,900
Welcome to this well maintained 2.5-story century home, brimming with charm and character! Nestled in a desirable neighborhood, this timeless beauty combines classic features with modern comforts, offering endless possibilities for your next dream home or investment opportunity. This 4+1 Bedroom, 2 Kitchens, and 2 Bath home features gleaming hardwood floors; a large living room & formal dining room with pocket doors; updated main bathroom; basement in-law suite, with separate side entrance; private parking and a beautiful, fenced in yard where you can create your own garden oasis. Expand your living space to the unfinished attic, which can potentially be an ideal teenage retreat, home office, playroom or family room! Easy access to parks, schools, shopping, and public transit (Hamilton’s proposed LRT will be steps away!) Enjoy the convenience of urban living with a cozy, suburban feel. Possession can be immediate – don’t miss this opportunity! (id:48215)
Property Details
| MLS® Number | 40678868 |
| Property Type | Single Family |
| AmenitiesNearBy | Park, Place Of Worship, Public Transit |
| CommunityFeatures | High Traffic Area |
| Features | Paved Driveway, In-law Suite |
| ParkingSpaceTotal | 1 |
| Structure | Porch |
Building
| BathroomTotal | 2 |
| BedroomsAboveGround | 4 |
| BedroomsBelowGround | 1 |
| BedroomsTotal | 5 |
| Appliances | Dryer, Refrigerator, Stove, Washer |
| BasementDevelopment | Finished |
| BasementType | Full (finished) |
| ConstructedDate | 1920 |
| ConstructionStyleAttachment | Detached |
| CoolingType | Central Air Conditioning |
| ExteriorFinish | Aluminum Siding, Brick |
| FoundationType | Block |
| HeatingFuel | Natural Gas |
| HeatingType | Forced Air |
| StoriesTotal | 3 |
| SizeInterior | 2308 Sqft |
| Type | House |
| UtilityWater | Municipal Water |
Land
| Acreage | No |
| LandAmenities | Park, Place Of Worship, Public Transit |
| Sewer | Municipal Sewage System |
| SizeDepth | 110 Ft |
| SizeFrontage | 30 Ft |
| SizeTotalText | Under 1/2 Acre |
| ZoningDescription | D |
Rooms
| Level | Type | Length | Width | Dimensions |
|---|---|---|---|---|
| Second Level | 4pc Bathroom | Measurements not available | ||
| Second Level | Bedroom | 10'8'' x 8'3'' | ||
| Second Level | Bedroom | 10'8'' x 9'9'' | ||
| Second Level | Bedroom | 10'8'' x 9'0'' | ||
| Second Level | Primary Bedroom | 12'4'' x 9'8'' | ||
| Third Level | Family Room | 27'4'' x 10'5'' | ||
| Basement | Kitchen | 9'0'' x 8'0'' | ||
| Basement | 3pc Bathroom | Measurements not available | ||
| Basement | Recreation Room | 14'8'' x 10'0'' | ||
| Basement | Bedroom | 8'6'' x 8'3'' | ||
| Main Level | Kitchen | 12'0'' x 9'0'' | ||
| Main Level | Living Room | 12'9'' x 11'2'' | ||
| Main Level | Dining Room | 14'7'' x 10'11'' |
https://www.realtor.ca/real-estate/27664296/35-gage-avenue-s-hamilton
Chris Klashoff
Salesperson
987 Rymal Road Suite 100
Hamilton, Ontario L8W 3M2





















































