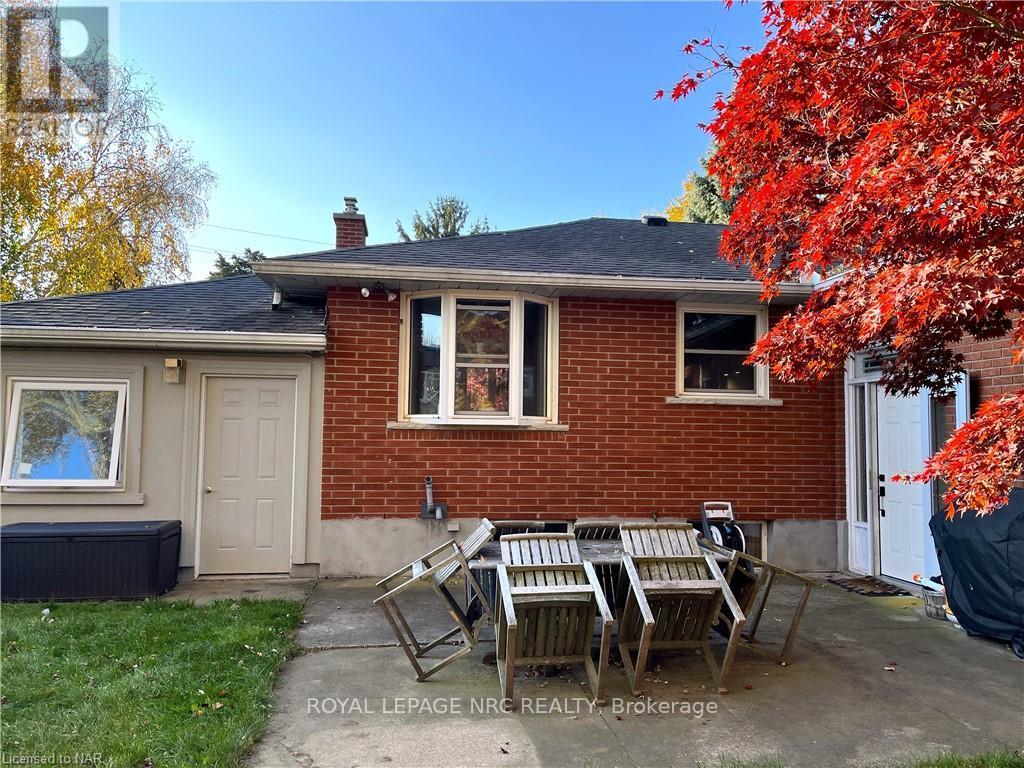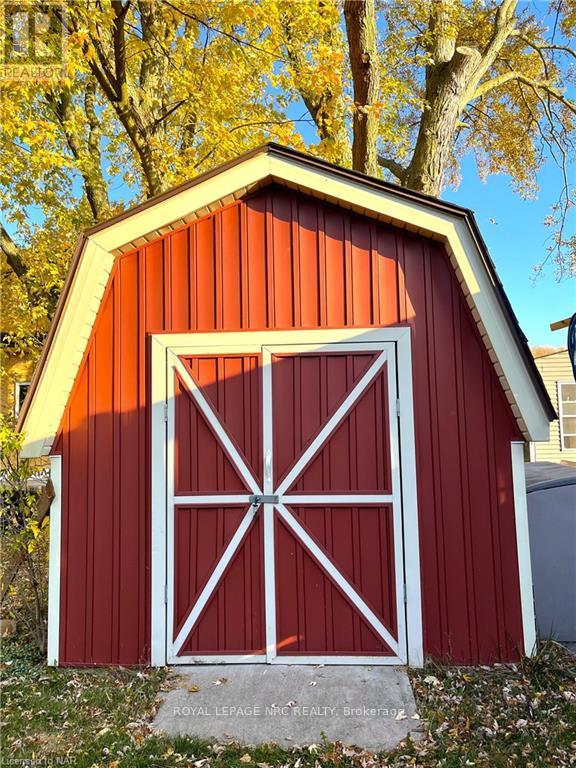2827 Red Maple Avenue Lincoln (980 - Lincoln-Jordan/vineland), Ontario L0R 1S0
$3,200 Monthly
Welcome to 2827 Red Maple Avenue, a charming and thoughtfully upgraded bungalow nestled in the picturesque community of Jordan Station, Ontario. This delightful detached home offers a perfect balance of modern convenience and serene rural charm, featuring spacious interiors, expansive outdoor spaces, and key amenities for today's lifestyle. Ideal for families, retirees, or anyone looking for a peaceful retreat, this property promises comfort, convenience, and an unparalleled connection to nature. This home includes three comfortable and well-lit bedrooms, each designed to provide a relaxing space with ample closet storage, large windows, and a cozy, inviting atmosphere. It comes with two beautifully updated full bathrooms having modern fixtures, theres no shortage of convenience. The basement adds extra versatility to the home with a partially finished area that can be transformed into a family rec room, home office, gym, or play area, while leaving room for additional storage and future customization. A classic kitchen with modern updates and plenty of cabinetry provides functionality and space for all your culinary needs. Outdoor space offers you a huge backyard perfect for outdoor activities, gardening, or simply enjoying the fresh air. With mature trees, a lush lawn, and plenty of room for future landscaping or garden beds, the backyard offers endless potential to make it your own oasis. This eco-friendly home is equipped with an electric vehicle (EV) charging station, a rare and valuable feature for the environmentally-conscious homeowner. With a reliable power backup generator, youll have peace of mind during unexpected power outages, ensuring that your home remains fully functional regardless of the weather. Come and check for yourself !! (id:48215)
Property Details
| MLS® Number | X10427581 |
| Property Type | Single Family |
| Community Name | 980 - Lincoln-Jordan/Vineland |
| Features | In Suite Laundry |
| ParkingSpaceTotal | 2 |
Building
| BathroomTotal | 2 |
| BedroomsAboveGround | 3 |
| BedroomsBelowGround | 1 |
| BedroomsTotal | 4 |
| Appliances | Water Heater, Dishwasher, Dryer, Refrigerator, Stove, Washer, Window Coverings |
| ArchitecturalStyle | Bungalow |
| BasementDevelopment | Partially Finished |
| BasementType | Full (partially Finished) |
| ConstructionStyleAttachment | Detached |
| CoolingType | Central Air Conditioning |
| ExteriorFinish | Brick |
| FireplacePresent | Yes |
| FoundationType | Concrete |
| HeatingFuel | Natural Gas |
| HeatingType | Forced Air |
| StoriesTotal | 1 |
| Type | House |
| UtilityWater | Municipal Water |
Parking
| Attached Garage | |
| Covered |
Land
| Acreage | No |
| Sewer | Sanitary Sewer |
Rooms
| Level | Type | Length | Width | Dimensions |
|---|---|---|---|---|
| Basement | Bedroom 4 | 6.86 m | 4.34 m | 6.86 m x 4.34 m |
| Main Level | Primary Bedroom | 4.22 m | 3.3 m | 4.22 m x 3.3 m |
| Main Level | Bedroom 2 | 3.56 m | 2.79 m | 3.56 m x 2.79 m |
| Main Level | Bedroom 3 | 3.2 m | 2.79 m | 3.2 m x 2.79 m |
| Main Level | Kitchen | 2.79 m | 2.67 m | 2.79 m x 2.67 m |
| Main Level | Dining Room | 3.66 m | 2.67 m | 3.66 m x 2.67 m |
| Main Level | Living Room | 5.18 m | 3.51 m | 5.18 m x 3.51 m |
Yatharth Sabharwal
Salesperson
33 Maywood Ave
St. Catharines, Ontario L2R 1C5
















