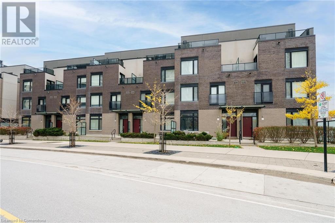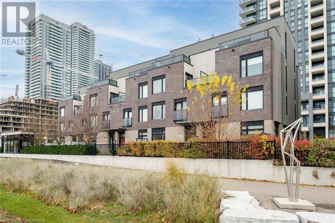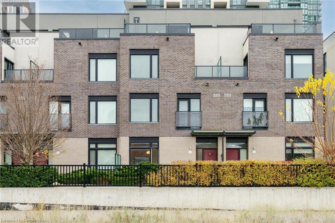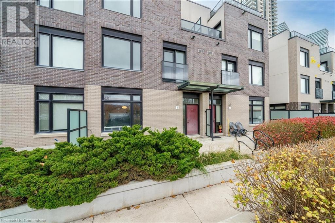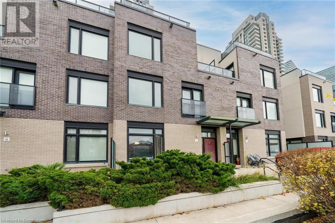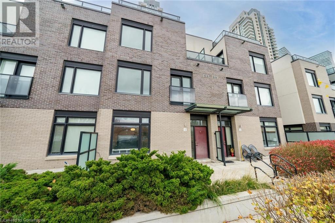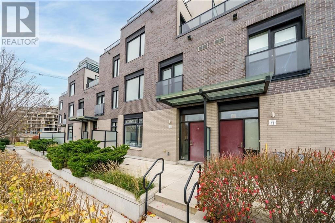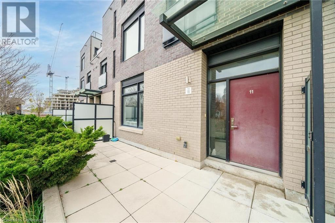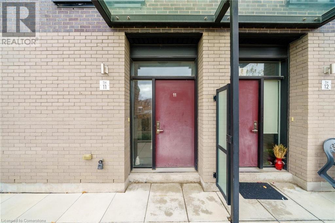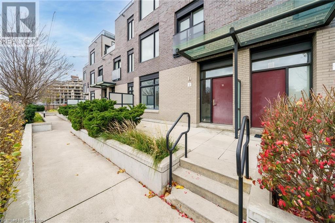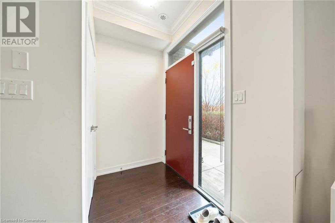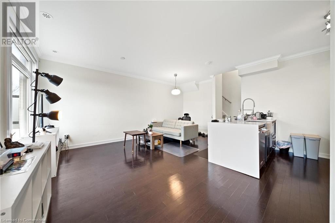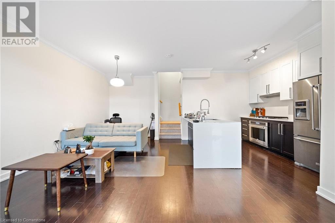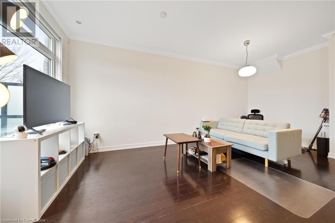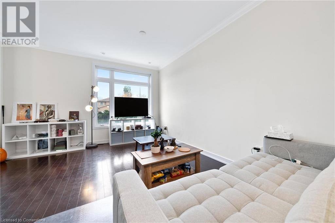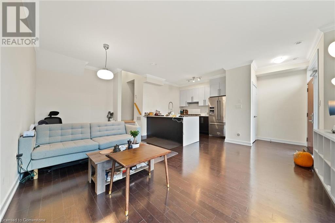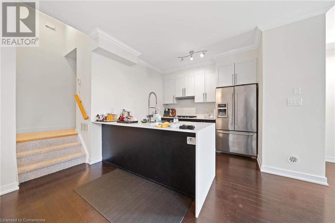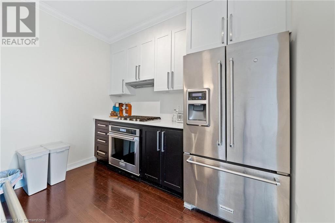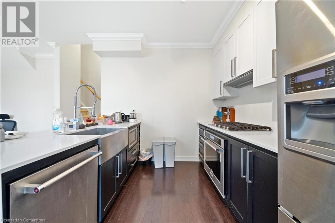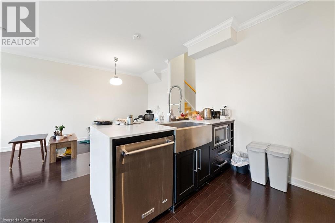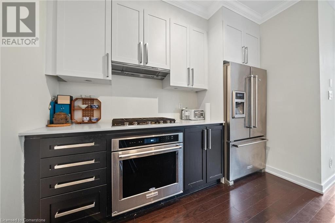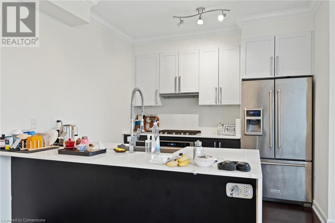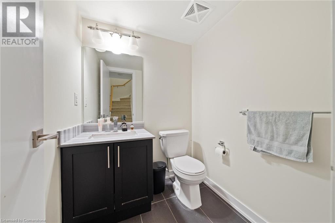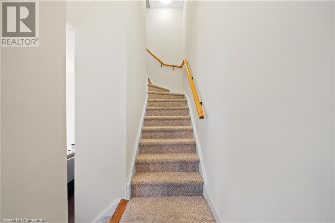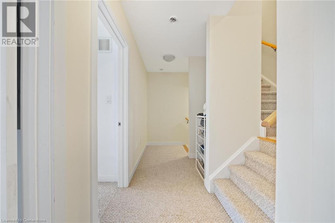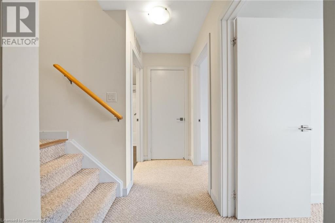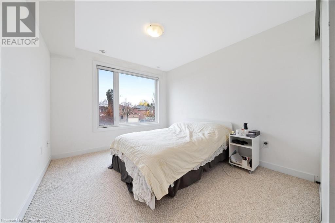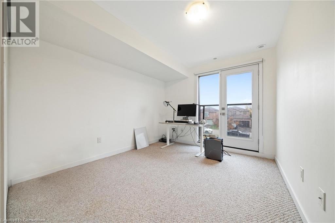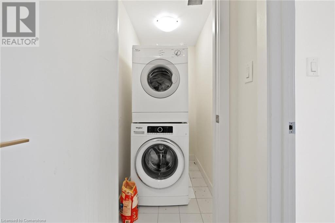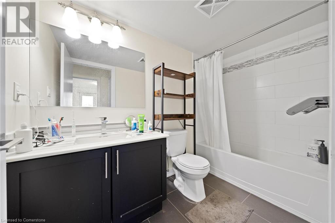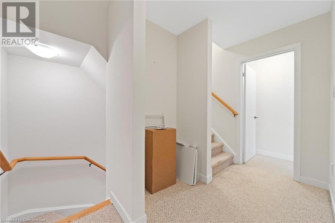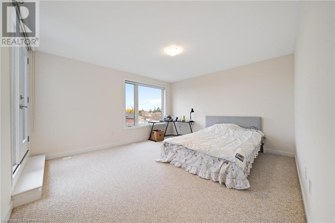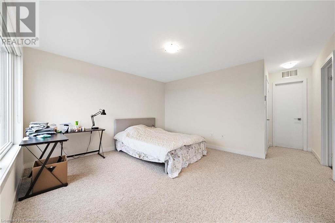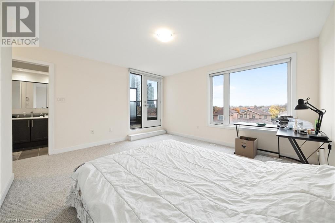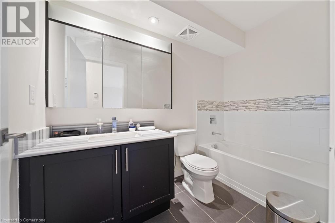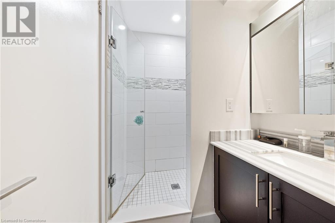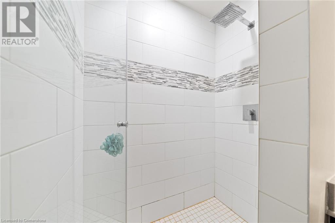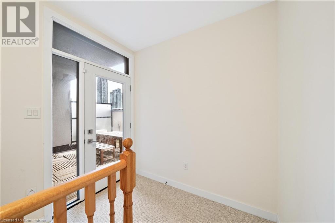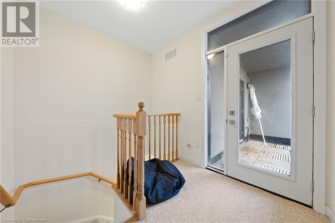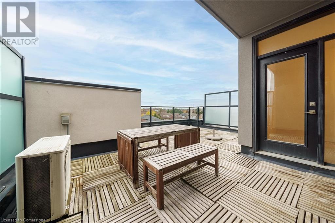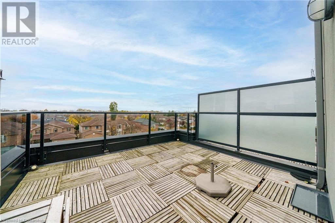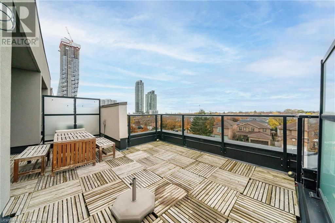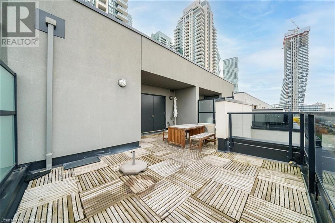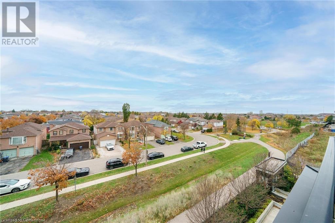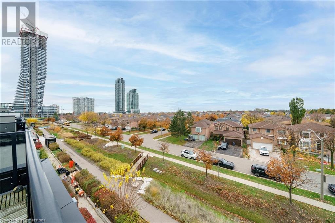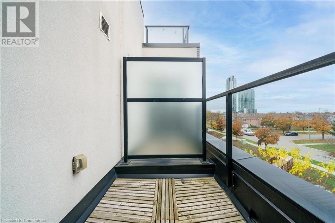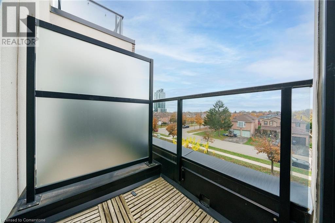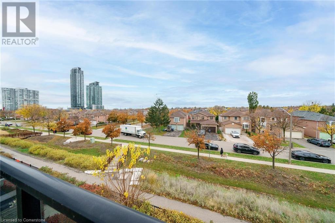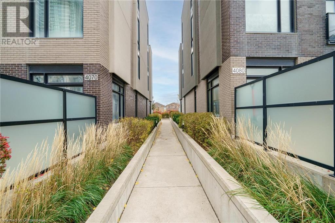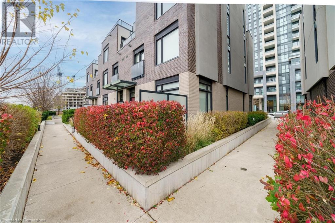4080 Parkside Village Drive Unit# 11 Mississauga, Ontario L5B 3M8
3 Bedroom
3 Bathroom
1700 sqft
3 Level
Central Air Conditioning
Forced Air
$4,000 MonthlyCable TV
Please contact listing agent for any further questions. (id:48215)
Property Details
| MLS® Number | 40678323 |
| Property Type | Single Family |
| AmenitiesNearBy | Park, Place Of Worship, Playground, Public Transit, Schools, Shopping |
| CommunityFeatures | Community Centre, School Bus |
| EquipmentType | Water Heater |
| Features | Balcony |
| ParkingSpaceTotal | 2 |
| RentalEquipmentType | Water Heater |
| StorageType | Locker |
Building
| BathroomTotal | 3 |
| BedroomsAboveGround | 3 |
| BedroomsTotal | 3 |
| Appliances | Dishwasher, Dryer, Refrigerator, Stove, Washer, Microwave Built-in, Gas Stove(s), Hood Fan |
| ArchitecturalStyle | 3 Level |
| BasementType | None |
| ConstructedDate | 2015 |
| ConstructionStyleAttachment | Attached |
| CoolingType | Central Air Conditioning |
| ExteriorFinish | Brick |
| FireProtection | None |
| FoundationType | Poured Concrete |
| HalfBathTotal | 1 |
| HeatingType | Forced Air |
| StoriesTotal | 3 |
| SizeInterior | 1700 Sqft |
| Type | Row / Townhouse |
| UtilityWater | Municipal Water |
Parking
| Underground | |
| None |
Land
| AccessType | Highway Access |
| Acreage | No |
| LandAmenities | Park, Place Of Worship, Playground, Public Transit, Schools, Shopping |
| Sewer | Municipal Sewage System |
| SizeTotalText | Under 1/2 Acre |
| ZoningDescription | Cc4-5 |
Rooms
| Level | Type | Length | Width | Dimensions |
|---|---|---|---|---|
| Second Level | 4pc Bathroom | 8'9'' x 5'0'' | ||
| Second Level | Bedroom | 9'5'' x 13'3'' | ||
| Second Level | Bedroom | 10'0'' x 13'3'' | ||
| Third Level | 3pc Bathroom | 12'0'' x 4'10'' | ||
| Third Level | Primary Bedroom | 14'0'' x 19'0'' | ||
| Main Level | 2pc Bathroom | Measurements not available | ||
| Main Level | Living Room/dining Room | 15'9'' x 19'2'' | ||
| Main Level | Eat In Kitchen | 9'4'' x 9'8'' |
https://www.realtor.ca/real-estate/27661687/4080-parkside-village-drive-unit-11-mississauga
Jason Leach
Salesperson
Royal LePage Burloak Real Estate Services
Suite#200-3060 Mainway
Burlington, Ontario L7M 1A3
Suite#200-3060 Mainway
Burlington, Ontario L7M 1A3
Madison Jedras
Salesperson
Royal LePage Burloak Real Estate Services
Suite#200-3060 Mainway
Burlington, Ontario L7M 1A3
Suite#200-3060 Mainway
Burlington, Ontario L7M 1A3


