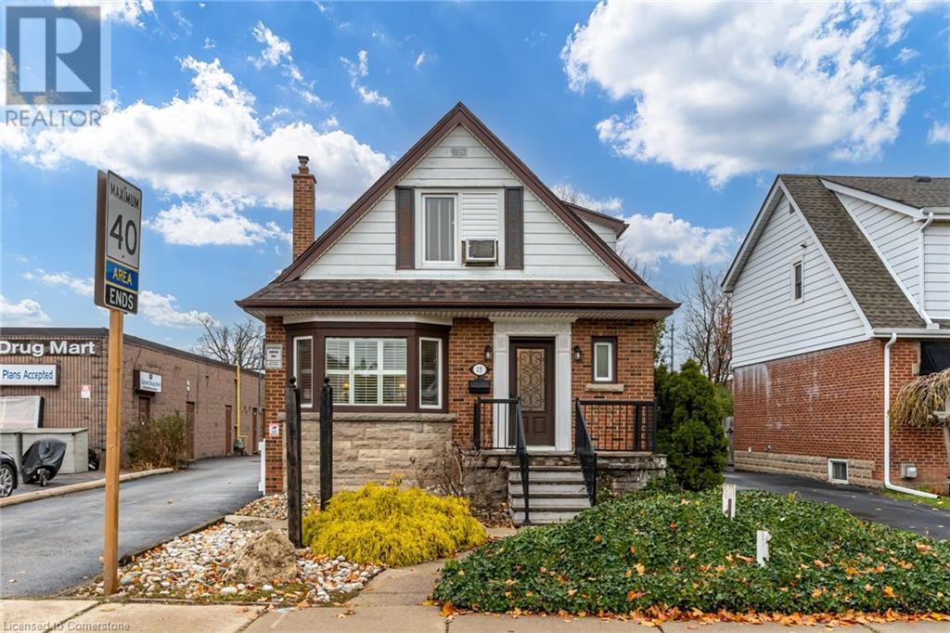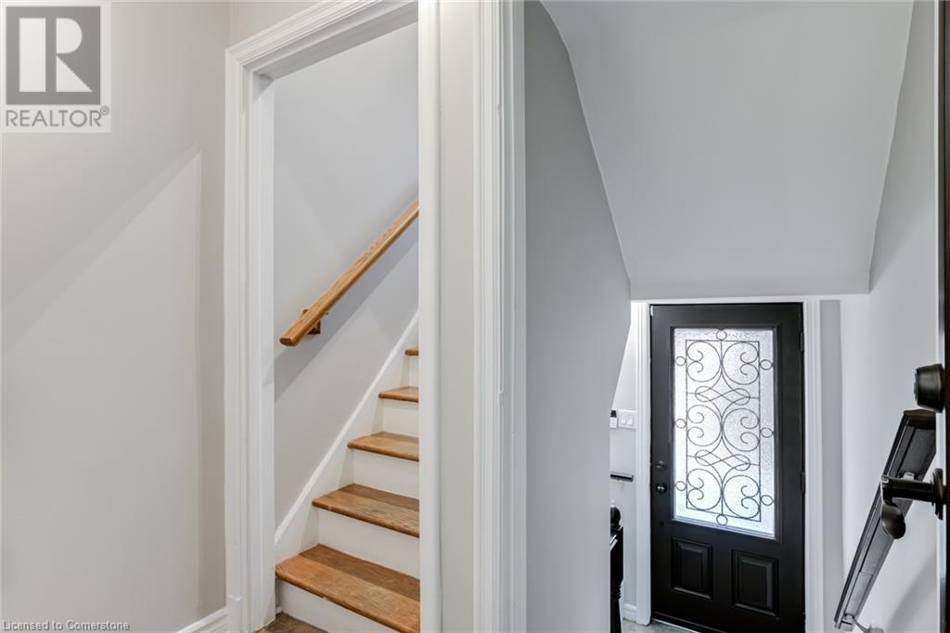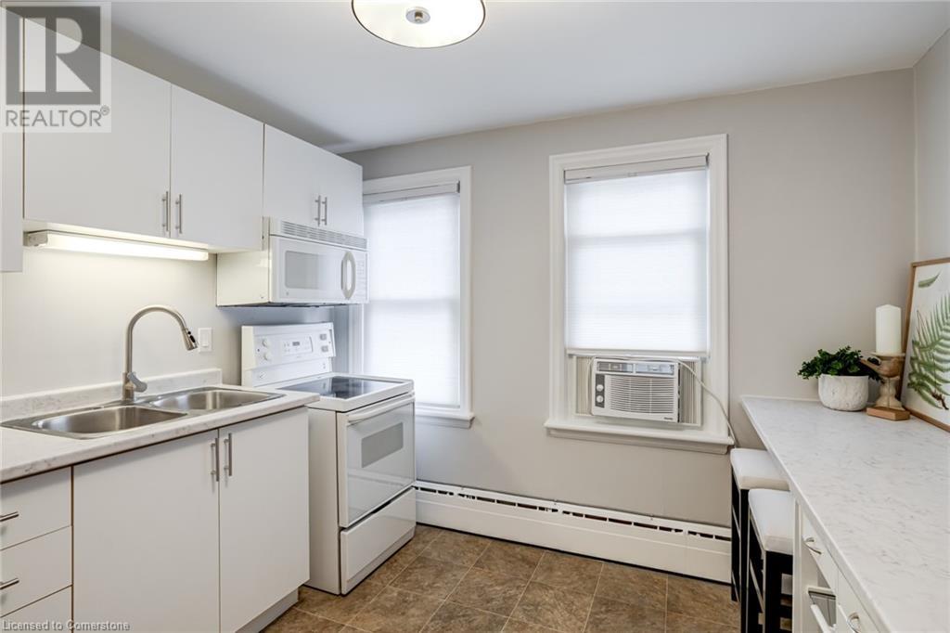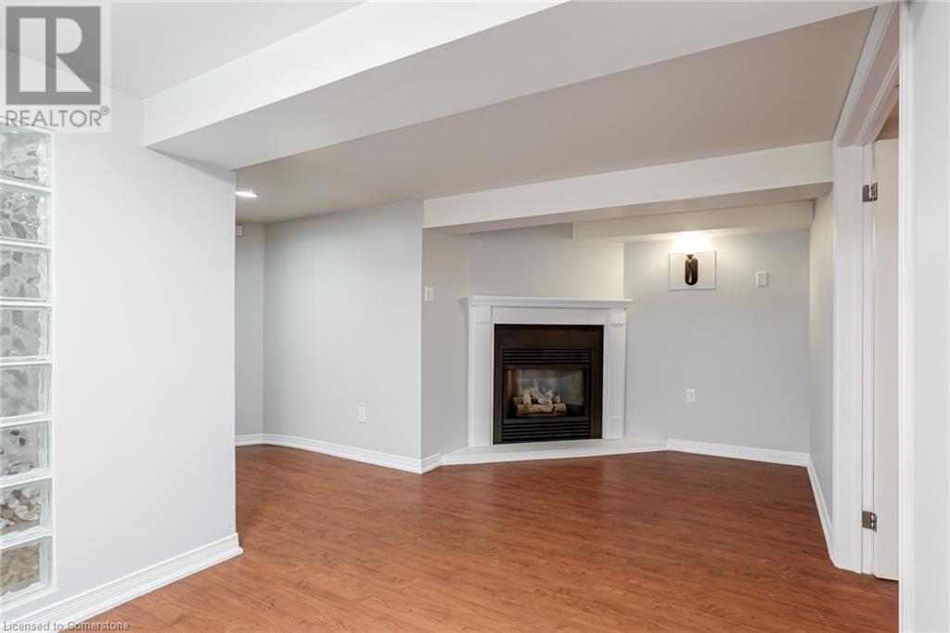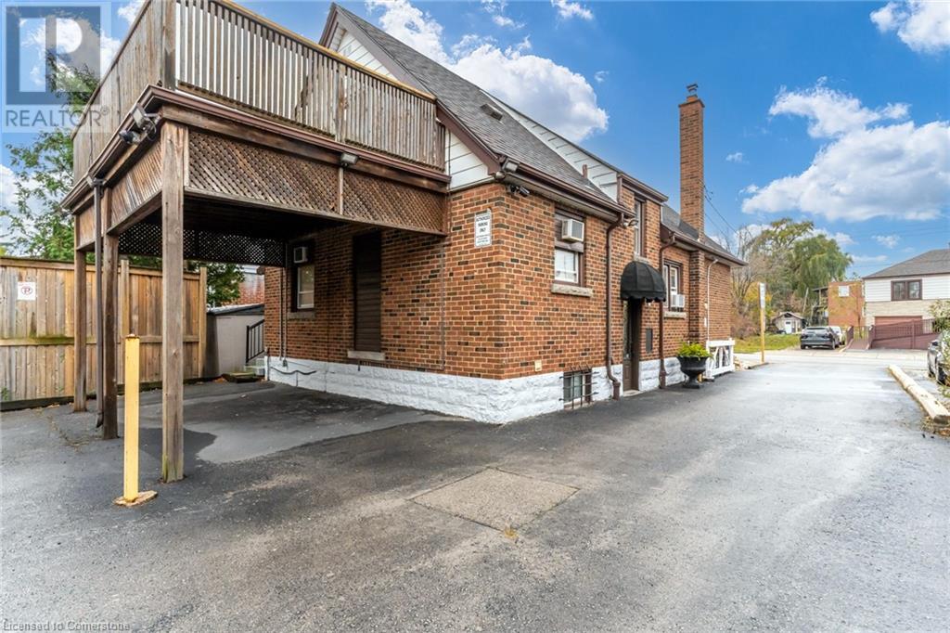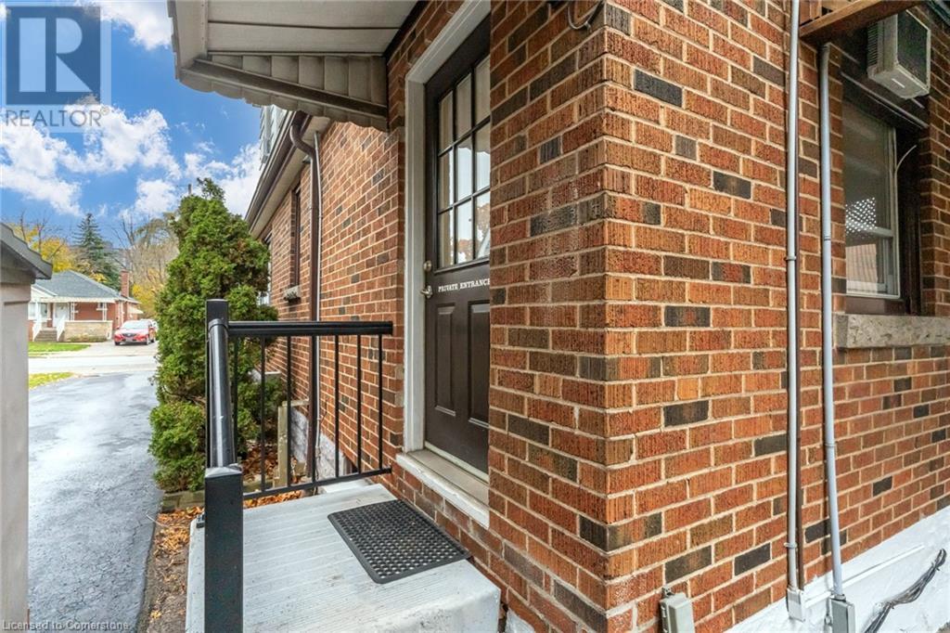15 Empress Avenue Hamilton, Ontario L9A 1M1
$799,000
This is a great opportunity to own a home that you can live in and either lease the main floor to a professional business while you enjoy 2 floors as your home, or use the main floor for your own business. This is a different kind of ownership that has more upfront cost, but the payoff could be huge in future by having a home and business in one building, or allowing a professional business tenant to help pay down the mortgage. This property has the best of both worlds being on the edge of commercial Upper James St and the edge of a great residential area with large Bruce Park just down the street. The down payment is higher at 35% - 50% and because it is mixed-use residential/commercial and HST is applied to the purchase price. These costs are the cost of doing business for this kind of investment home/business and ownership. Current owners ran a professional business in the home for over a decade, and, as such, the property has been well cared for. Previous ownership used the home as alive/work environment whereby the main floor was a doctor's office and the owner lived on the 2nd and lower level. Great location just off of Upper James St on Hamilton mountain, commercial zoning, could be live/work or a mixed commercial/residential, buy and hold opportunity for investors. New roof (shingles and plywood) November 2023. Freshly painted throughout. Updates in 2nd floor bathroom August 2024 (tub added and sink replaced) and kitchen includes eat-at counter station, stove added, light fixture replaced, and new fridge August 2024.) (id:48215)
Property Details
| MLS® Number | 40678313 |
| Property Type | Single Family |
| AmenitiesNearBy | Airport, Park, Playground, Public Transit |
| CommunicationType | High Speed Internet |
| CommunityFeatures | High Traffic Area |
| EquipmentType | Water Heater |
| Features | Paved Driveway |
| ParkingSpaceTotal | 6 |
| RentalEquipmentType | Water Heater |
Building
| BathroomTotal | 3 |
| BedroomsAboveGround | 2 |
| BedroomsTotal | 2 |
| Appliances | Dryer, Refrigerator, Stove, Water Meter, Washer, Microwave Built-in, Window Coverings |
| ArchitecturalStyle | 2 Level |
| BasementDevelopment | Finished |
| BasementType | Full (finished) |
| ConstructedDate | 1950 |
| ConstructionStyleAttachment | Detached |
| CoolingType | Window Air Conditioner |
| ExteriorFinish | Brick |
| FireProtection | Smoke Detectors |
| FireplacePresent | Yes |
| FireplaceTotal | 1 |
| Fixture | Ceiling Fans |
| FoundationType | Block |
| HalfBathTotal | 1 |
| HeatingFuel | Natural Gas |
| HeatingType | Radiant Heat |
| StoriesTotal | 2 |
| SizeInterior | 2662 Sqft |
| Type | House |
| UtilityWater | Municipal Water |
Land
| AccessType | Road Access, Highway Access, Highway Nearby |
| Acreage | No |
| LandAmenities | Airport, Park, Playground, Public Transit |
| Sewer | Municipal Sewage System |
| SizeDepth | 116 Ft |
| SizeFrontage | 41 Ft |
| SizeTotalText | Under 1/2 Acre |
| ZoningDescription | C5a |
Rooms
| Level | Type | Length | Width | Dimensions |
|---|---|---|---|---|
| Second Level | 4pc Bathroom | 7'6'' x 6'6'' | ||
| Second Level | Bedroom | 11'1'' x 10'1'' | ||
| Second Level | Primary Bedroom | 11'4'' x 10'11'' | ||
| Second Level | Eat In Kitchen | 10'0'' x 9'10'' | ||
| Basement | 3pc Bathroom | 7'5'' x 4'0'' | ||
| Basement | Recreation Room | 16'9'' x 10'10'' | ||
| Main Level | Office | 10'9'' x 7'1'' | ||
| Main Level | Office | 9'3'' x 7'7'' | ||
| Main Level | 2pc Bathroom | 7'6'' x 6'6'' | ||
| Main Level | Office | 7'10'' x 7'9'' | ||
| Main Level | Office | 11'3'' x 6'6'' | ||
| Main Level | Living Room | 20'10'' x 10'6'' |
Utilities
| Cable | Available |
| Electricity | Available |
| Natural Gas | Available |
| Telephone | Available |
https://www.realtor.ca/real-estate/27658369/15-empress-avenue-hamilton
Kimberley Maclean
Salesperson
1122 Wilson Street W Suite 200
Ancaster, Ontario L9G 3K9


