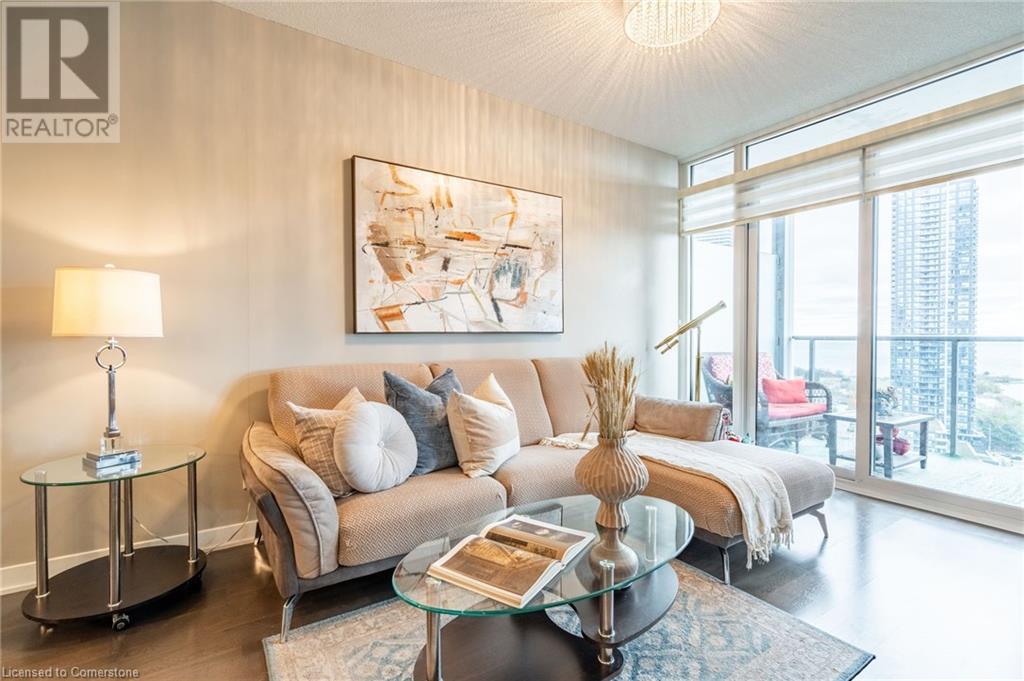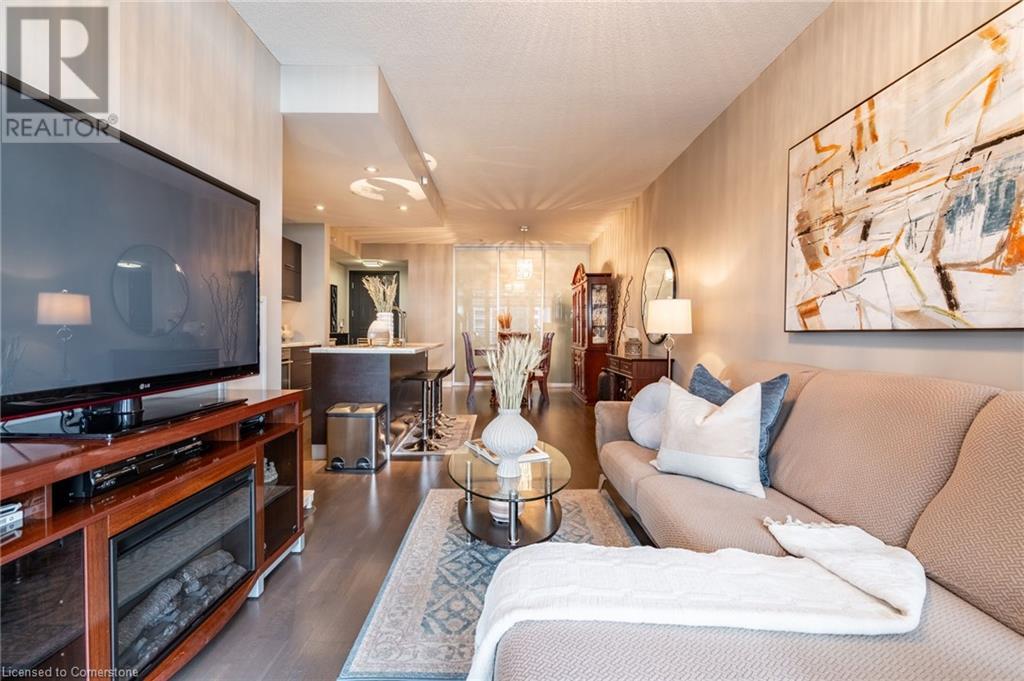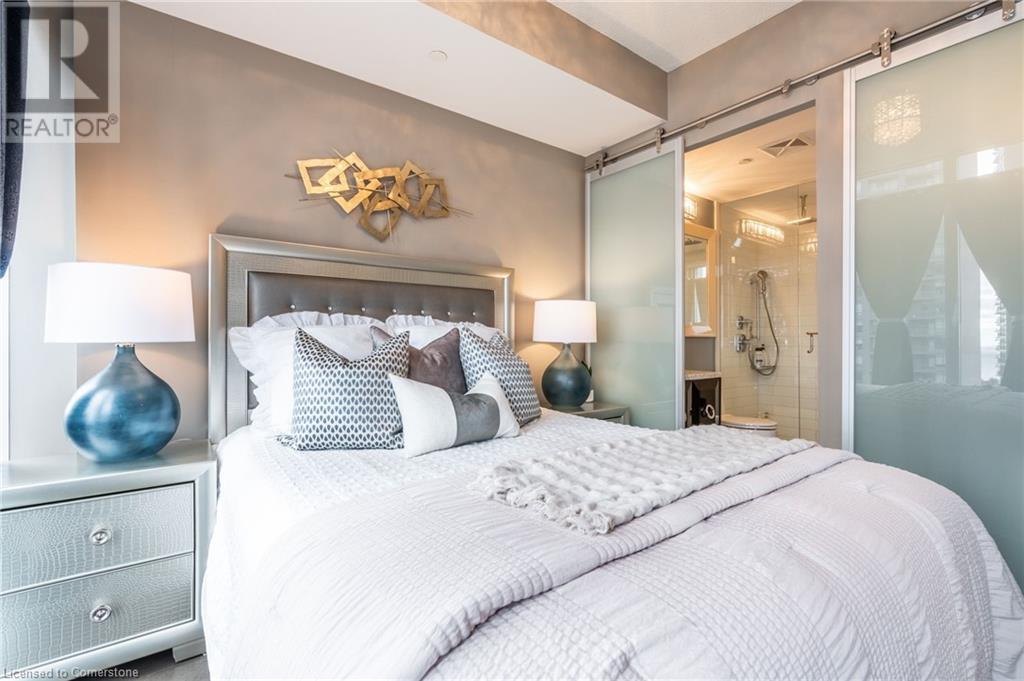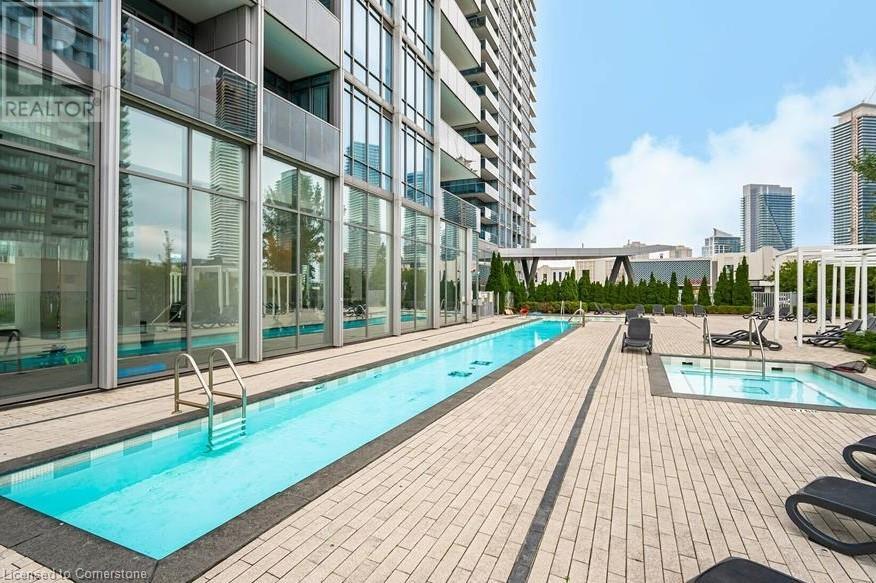90 Park Lawn Road Unit# 2206 Etobicoke, Ontario M8Y 0B6
$860,000Maintenance, Insurance, Heat, Water, Parking
$729.31 Monthly
Maintenance, Insurance, Heat, Water, Parking
$729.31 MonthlyStunning South-Facing 2-Bed + Den in the luxurious South Beach Condos. Enjoy all-day sunlight in this bright and spacious unit, featuring 9' ceilings and engineered hardwood floors throughout. The modern kitchen is equipped with premium stainless steel appliances. The granite countertops add a touch of elegance, and the 2023 Samsung washer and dryer provide added convenience. Step outside to your generous 6' x 10' south-facing balcony, perfect for relaxing and enjoying the view. This well-maintained home is located just steps from the lake, yacht clubs, bicycle trails, and TTC access. Situated in the heart of a vibrant modern waterfront community, you'll be surrounded by shops, including a large Metro grocery store, and all the amenities you need. (id:48215)
Property Details
| MLS® Number | 40677880 |
| Property Type | Single Family |
| AmenitiesNearBy | Public Transit |
| Features | Southern Exposure, Ravine, Balcony |
| ParkingSpaceTotal | 1 |
| StorageType | Locker |
Building
| BathroomTotal | 2 |
| BedroomsAboveGround | 2 |
| BedroomsTotal | 2 |
| Amenities | Exercise Centre, Party Room |
| Appliances | Dishwasher, Dryer, Refrigerator, Sauna, Stove, Washer, Microwave Built-in, Window Coverings, Garage Door Opener |
| BasementType | None |
| ConstructionStyleAttachment | Attached |
| CoolingType | Central Air Conditioning |
| FireProtection | Alarm System |
| HeatingType | Heat Pump |
| StoriesTotal | 1 |
| SizeInterior | 854 Sqft |
| Type | Apartment |
| UtilityWater | Municipal Water |
Parking
| Underground | |
| None |
Land
| AccessType | Highway Access, Highway Nearby |
| Acreage | No |
| LandAmenities | Public Transit |
| Sewer | Municipal Sewage System |
| SizeTotalText | Unknown |
| ZoningDescription | E |
Rooms
| Level | Type | Length | Width | Dimensions |
|---|---|---|---|---|
| Main Level | 3pc Bathroom | 5'1'' x 8'6'' | ||
| Main Level | Primary Bedroom | 10'4'' x 9'11'' | ||
| Main Level | Living Room | 9'8'' x 10'11'' | ||
| Main Level | Kitchen | 14'11'' x 10'2'' | ||
| Main Level | Dining Room | 11'1'' x 8'11'' | ||
| Main Level | Bedroom | 8'7'' x 9'3'' | ||
| Main Level | 4pc Bathroom | 5'1'' x 7'9'' |
https://www.realtor.ca/real-estate/27652885/90-park-lawn-road-unit-2206-etobicoke
Ebony Ennis
Salesperson
1595 Upper James St Unit 4b
Hamilton, Ontario L9B 0H7










































