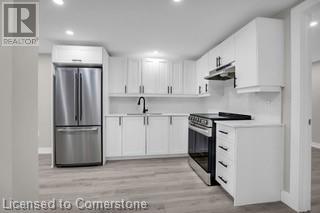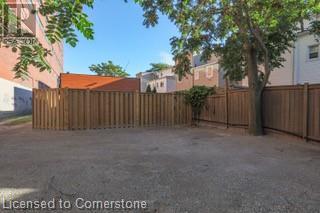63 1/2 R Fullerton Avenue Hamilton, Ontario L8L 6G9
2 Bedroom
1 Bathroom
550 sqft
Central Air Conditioning
Forced Air
$2,200 Monthly
Newly renovated two-bedroom rental suite offering stylish finishes, updated flooring, fresh paint, new trim, fireplace, brand-new kitchen with stainless steel appliances, upgraded countertops, upgraded four-piece bath, and a quiet, private location. Tenant pays hydro and heat; contents insurance, includes air conditioning. Rental application, credit check, and proof of income all required. (id:48215)
Property Details
| MLS® Number | 40677990 |
| Property Type | Single Family |
| AmenitiesNearBy | Public Transit, Schools, Shopping |
| CommunityFeatures | Quiet Area |
| Features | No Pet Home |
| ParkingSpaceTotal | 1 |
Building
| BathroomTotal | 1 |
| BedroomsAboveGround | 2 |
| BedroomsTotal | 2 |
| BasementType | None |
| ConstructionStyleAttachment | Attached |
| CoolingType | Central Air Conditioning |
| ExteriorFinish | Metal |
| FoundationType | None |
| HeatingFuel | Natural Gas |
| HeatingType | Forced Air |
| StoriesTotal | 1 |
| SizeInterior | 550 Sqft |
| Type | Apartment |
| UtilityWater | Municipal Water |
Land
| Acreage | No |
| LandAmenities | Public Transit, Schools, Shopping |
| Sewer | Municipal Sewage System |
| SizeFrontage | 135 Ft |
| SizeTotalText | Under 1/2 Acre |
| ZoningDescription | D |
Rooms
| Level | Type | Length | Width | Dimensions |
|---|---|---|---|---|
| Main Level | Laundry Room | Measurements not available | ||
| Main Level | Bedroom | 12'0'' x 10'0'' | ||
| Main Level | Bedroom | 12'0'' x 10'0'' | ||
| Main Level | 4pc Bathroom | Measurements not available | ||
| Main Level | Kitchen | 10'0'' x 10'0'' | ||
| Main Level | Dining Room | 10'0'' x 10'0'' | ||
| Main Level | Living Room | 15'0'' x 14'0'' |
https://www.realtor.ca/real-estate/27654111/63-12-r-fullerton-avenue-hamilton
Michael Amodeo
Salesperson
RE/MAX Escarpment Realty Inc.
109 Portia Drive
Ancaster, Ontario L9G 0E8
109 Portia Drive
Ancaster, Ontario L9G 0E8






















