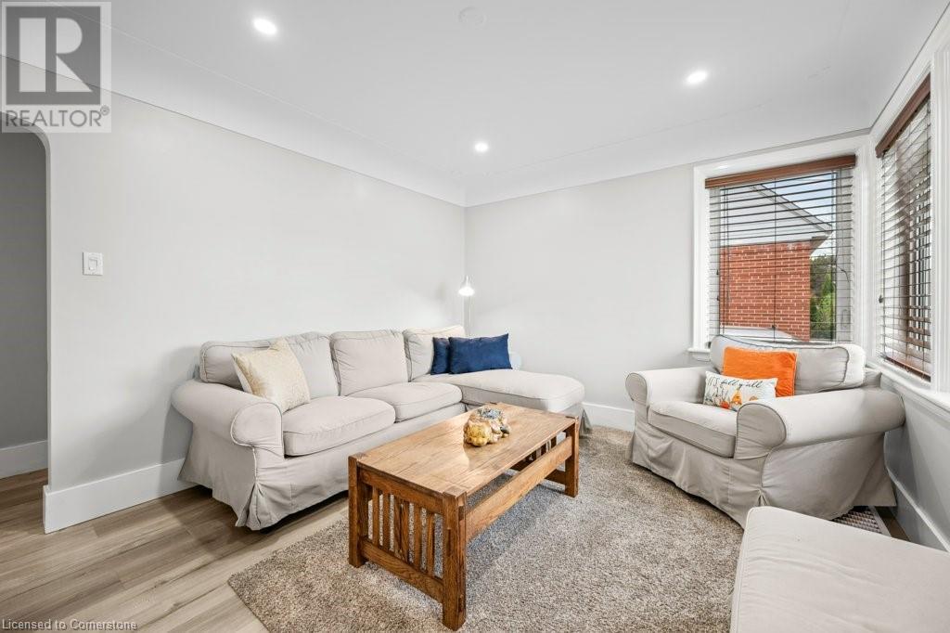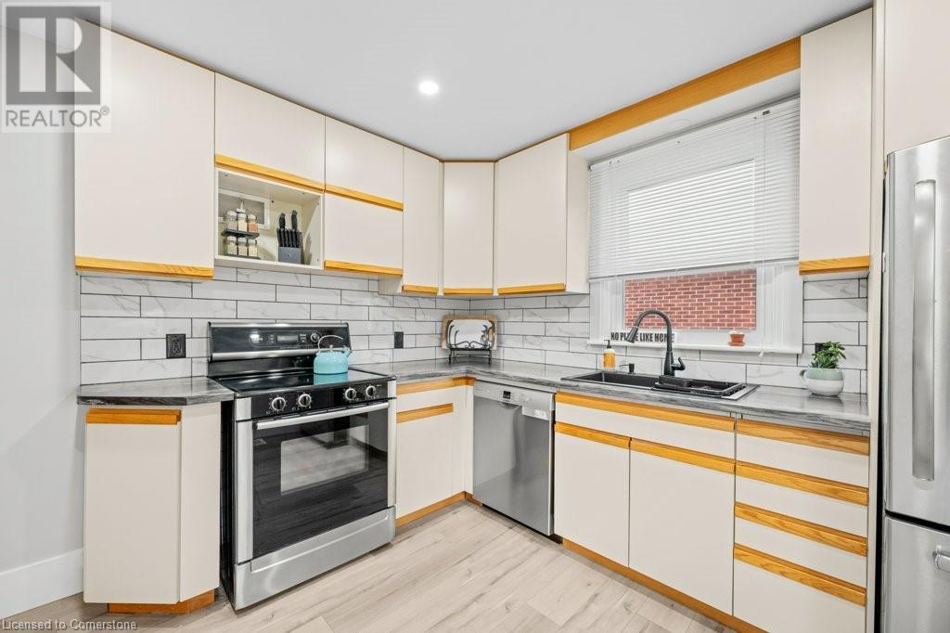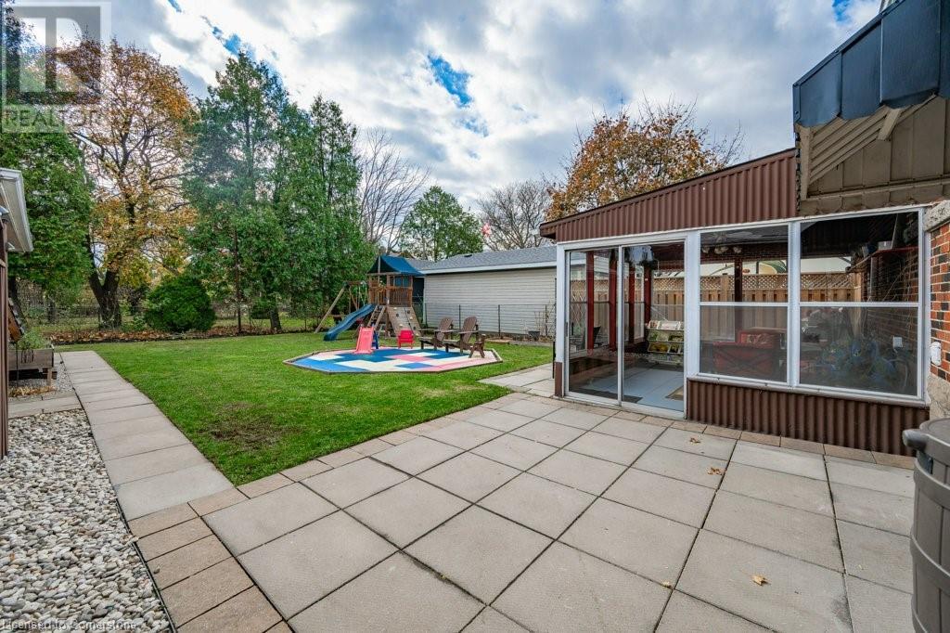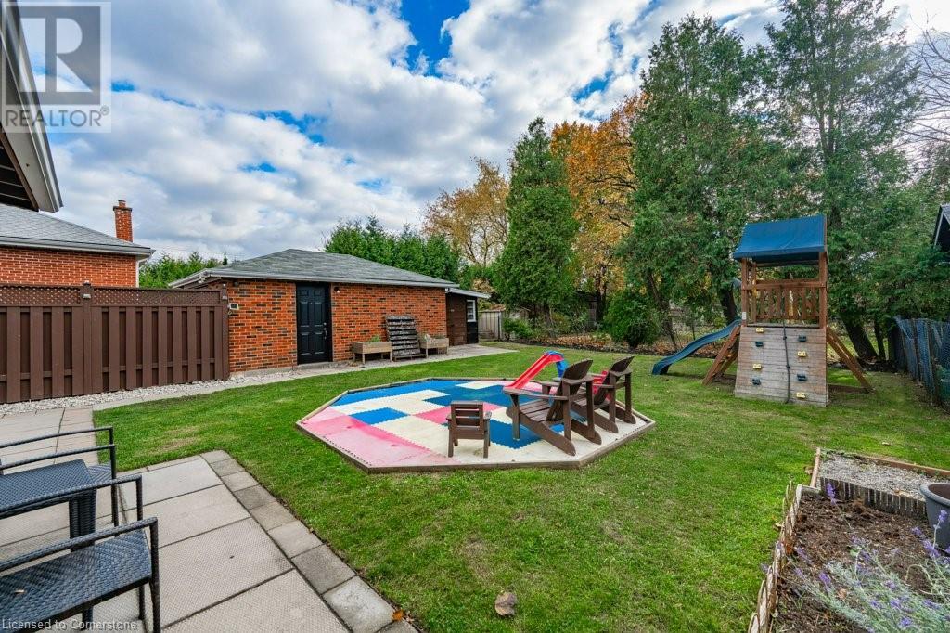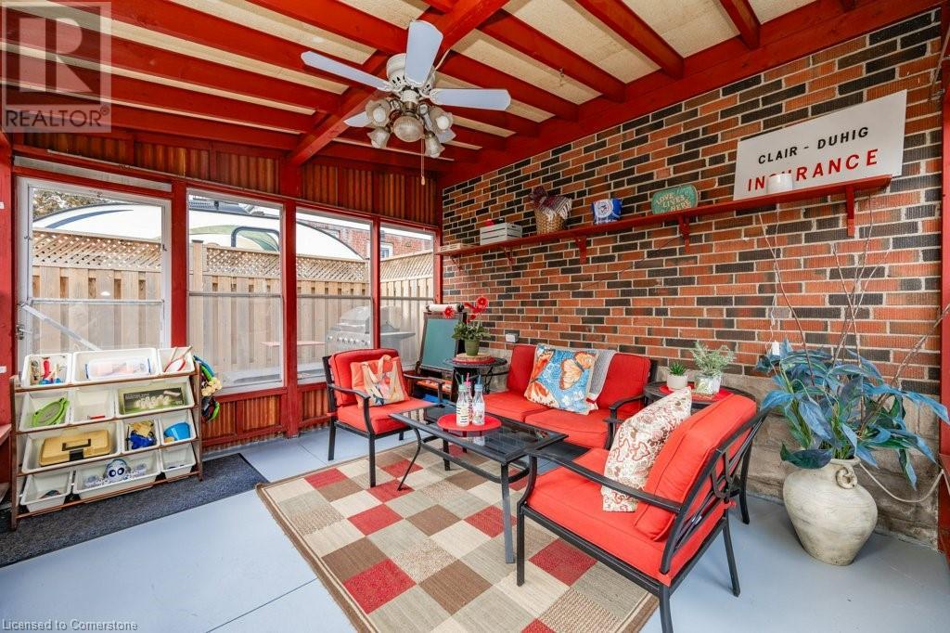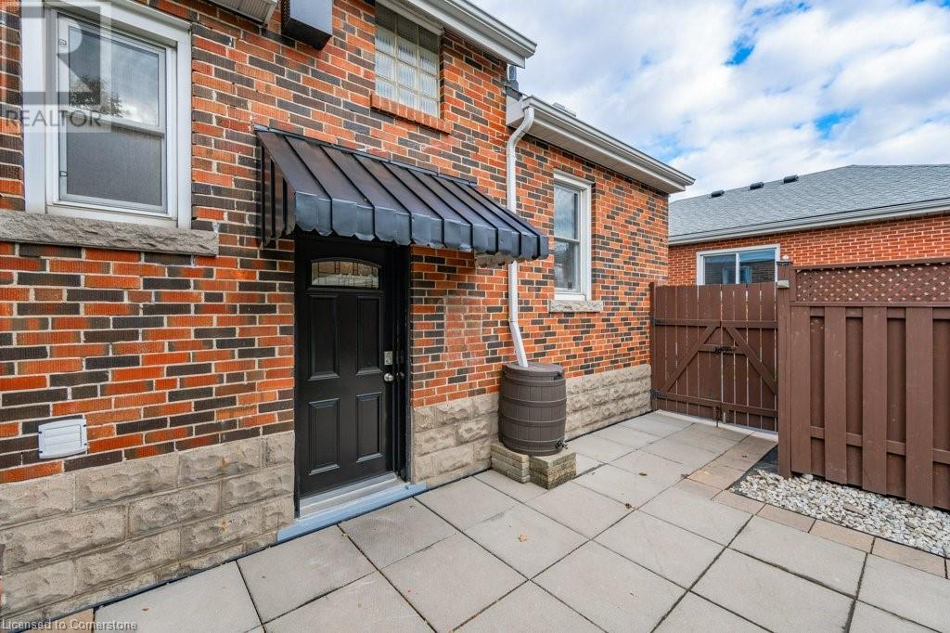1108 Queensdale Avenue E Hamilton, Ontario L8T 1J7
$749,900
Prime mountain location. This one and a half storey home shows beautifully and offers a sense of comfort, style and functionality. Featuring an inviting layout perfect for family living with three bedrooms, two bathrooms and modern finishes. Convenient back door provides easy access to the yard offering the perfect blend of indoor and outdoor living. The finished basement provides extra space for entertainment, home office or wellness area. The perfect opportunity for buyers looking to settle into a desirable neighborhood! Close to the mountain brow and all amenities. Welcome home! (id:48215)
Property Details
| MLS® Number | 40677126 |
| Property Type | Single Family |
| AmenitiesNearBy | Hospital, Place Of Worship, Public Transit, Schools, Shopping |
| CommunityFeatures | Community Centre |
| EquipmentType | None |
| Features | Paved Driveway, Sump Pump |
| ParkingSpaceTotal | 4 |
| RentalEquipmentType | None |
| Structure | Porch |
Building
| BathroomTotal | 2 |
| BedroomsAboveGround | 3 |
| BedroomsTotal | 3 |
| Appliances | Dishwasher, Dryer, Freezer, Refrigerator, Stove, Washer, Window Coverings |
| BasementDevelopment | Finished |
| BasementType | Full (finished) |
| ConstructedDate | 1952 |
| ConstructionStyleAttachment | Detached |
| CoolingType | Central Air Conditioning |
| ExteriorFinish | Brick, Other |
| FoundationType | Block |
| HeatingFuel | Natural Gas |
| HeatingType | Forced Air, Heat Pump |
| StoriesTotal | 2 |
| SizeInterior | 2088 Sqft |
| Type | House |
| UtilityWater | Municipal Water |
Parking
| Detached Garage |
Land
| AccessType | Road Access |
| Acreage | No |
| LandAmenities | Hospital, Place Of Worship, Public Transit, Schools, Shopping |
| Sewer | Municipal Sewage System |
| SizeDepth | 104 Ft |
| SizeFrontage | 52 Ft |
| SizeTotalText | Under 1/2 Acre |
| ZoningDescription | Residential |
Rooms
| Level | Type | Length | Width | Dimensions |
|---|---|---|---|---|
| Second Level | Bedroom | 12'2'' x 11'1'' | ||
| Second Level | Primary Bedroom | 16'2'' x 12'3'' | ||
| Basement | Utility Room | 14'3'' x 5'9'' | ||
| Basement | 3pc Bathroom | 8'11'' x 5'7'' | ||
| Basement | Other | 10'3'' x 6'2'' | ||
| Basement | Office | 15'7'' x 10'2'' | ||
| Basement | Recreation Room | 16'10'' x 15'4'' | ||
| Main Level | 4pc Bathroom | 7'4'' x 6'2'' | ||
| Main Level | Bedroom | 10'11'' x 9'3'' | ||
| Main Level | Kitchen | 10'11'' x 10'8'' | ||
| Main Level | Dining Room | 17'2'' x 11'5'' | ||
| Main Level | Living Room | 13'4'' x 10'11'' |
https://www.realtor.ca/real-estate/27653802/1108-queensdale-avenue-e-hamilton
David Sharples
Salesperson
1122 Wilson Street W Suite 200
Ancaster, Ontario L9G 3K9







