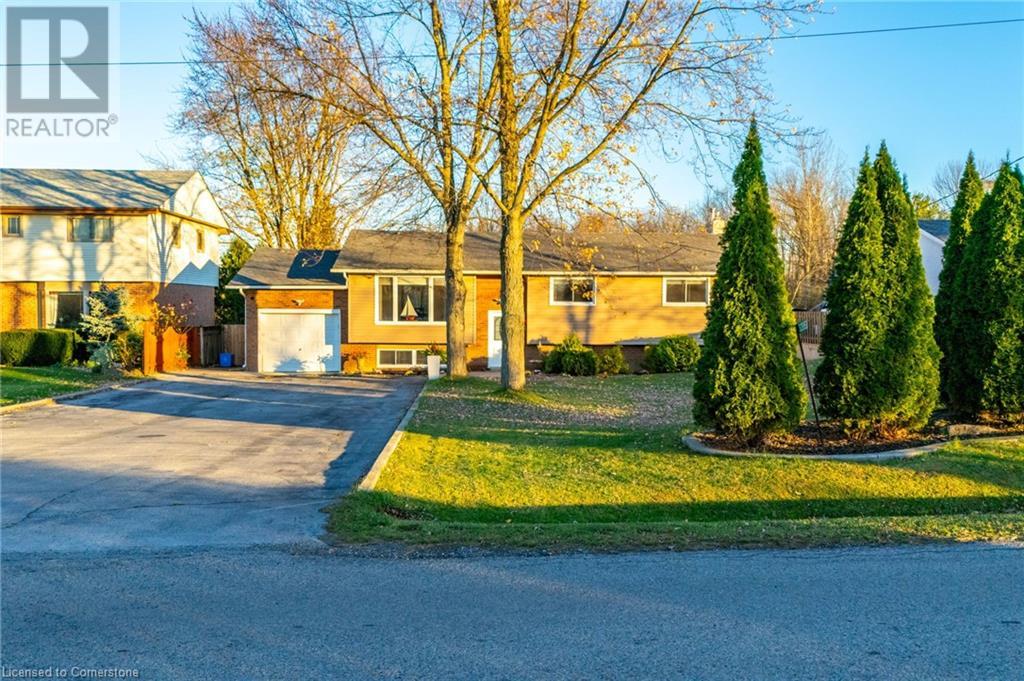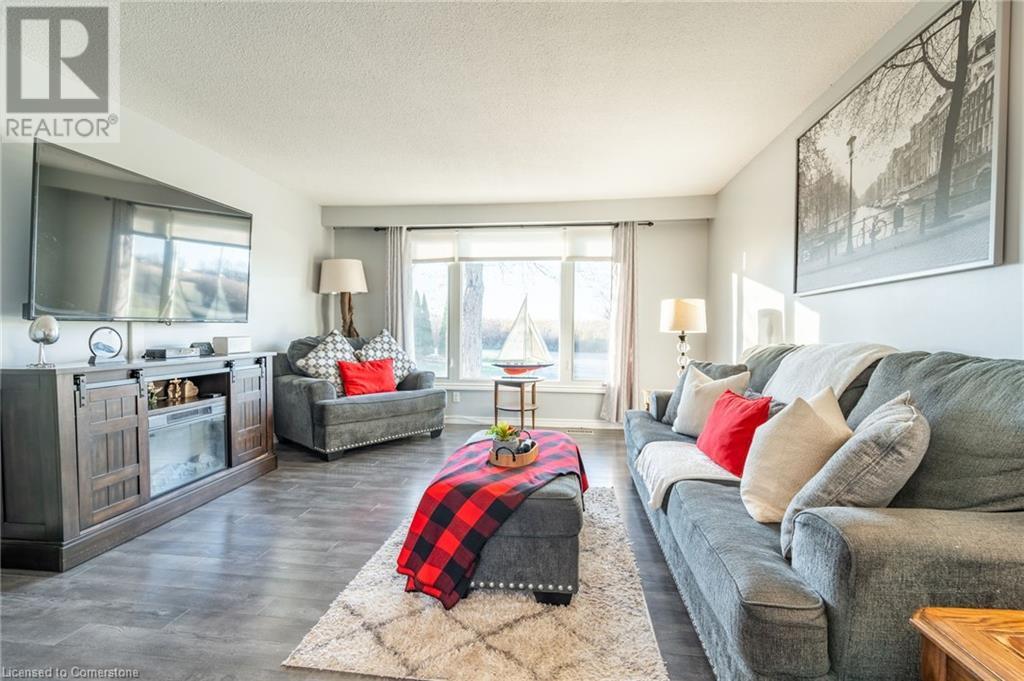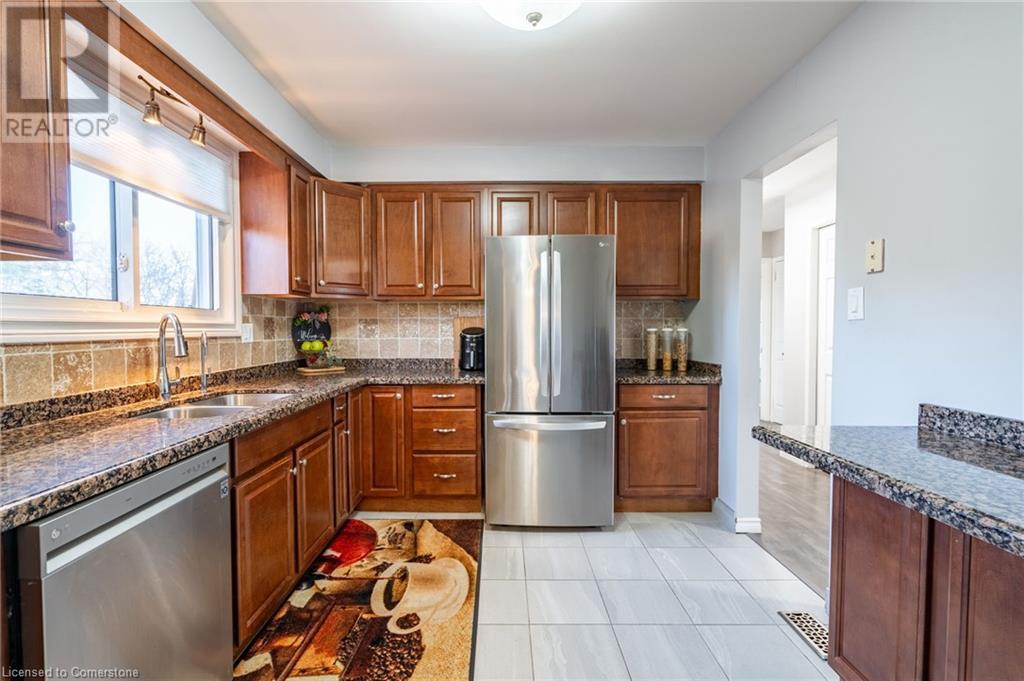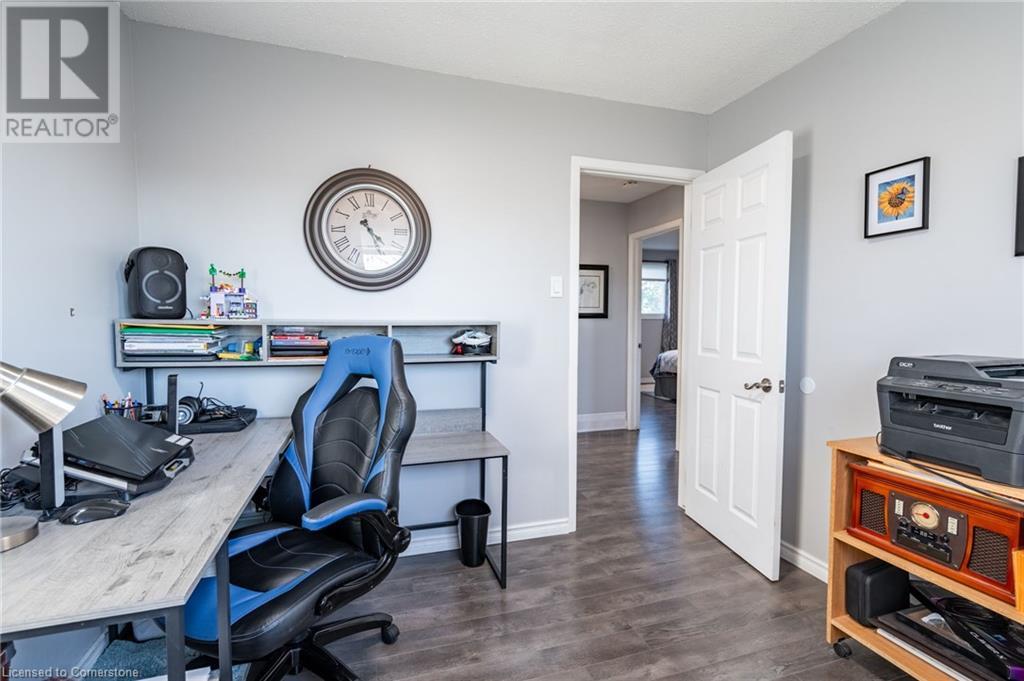3395 Tisdale Road Mount Hope, Ontario L0R 1W0
$949,900
Welcome to your ideal country retreat! This charming raised ranch bungalow sits on a spacious half-acre lot with a serene, tree-lined backdrop, providing scenic country views and ample room for outdoor activities. The main floor features a convenient single-level layout with three comfortable bedrooms, a fully updated bath complete with a stylish subway tile shower and comfort-height vanity with stone countertops. The kitchen has been thoughtfully modernized with granite countertops and stainless steel appliances, creating a beautiful and functional space for any home chef. Adjacent is a formal dining room, perfect for holiday gatherings, with patio doors (new in 2024) leading to a large deck—ideal for al fresco dining and relaxing under the stars. Enjoy cozy main-floor living or retreat to the lower level lounge, complete with a fireplace and wet bar, perfect for Friday night movies or game days with friends and family. This level also includes a fourth bedroom and through the laundry area it has a separate entrance from the garage, making it an excellent option for a teen or in-law suite. For the handyman or hobbyist, there’s a spacious attached garage plus a separate detached workshop with hydro. This property blends the best of country living with modern comforts. Additional updates include: reverse osmosis water system, all exterior walls (excluding kitchen area) have spray foam insulation, roof shingles 2018 with new plywood, furnace and ac approx 10 yrs, R50 attic insulation, water softener and iron filtration system, laminate flooring, updated kitchen cabinetry and so much more! (id:48215)
Property Details
| MLS® Number | 40676103 |
| Property Type | Single Family |
| AmenitiesNearBy | Golf Nearby, Schools |
| CommunityFeatures | Quiet Area, School Bus |
| EquipmentType | Other, Rental Water Softener, Water Heater |
| Features | Paved Driveway, Country Residential, Sump Pump, Automatic Garage Door Opener |
| ParkingSpaceTotal | 10 |
| RentalEquipmentType | Other, Rental Water Softener, Water Heater |
| Structure | Workshop |
Building
| BathroomTotal | 1 |
| BedroomsAboveGround | 3 |
| BedroomsBelowGround | 1 |
| BedroomsTotal | 4 |
| Appliances | Central Vacuum, Dishwasher, Dryer, Microwave, Refrigerator, Stove, Water Softener, Water Purifier, Washer, Window Coverings, Garage Door Opener |
| ArchitecturalStyle | Raised Bungalow |
| BasementDevelopment | Finished |
| BasementType | Full (finished) |
| ConstructedDate | 1975 |
| ConstructionStyleAttachment | Detached |
| CoolingType | Central Air Conditioning |
| ExteriorFinish | Aluminum Siding, Brick |
| FoundationType | Block |
| HeatingFuel | Natural Gas |
| HeatingType | Forced Air |
| StoriesTotal | 1 |
| SizeInterior | 1301 Sqft |
| Type | House |
| UtilityWater | Drilled Well, Well |
Parking
| Attached Garage |
Land
| Acreage | No |
| LandAmenities | Golf Nearby, Schools |
| Sewer | Septic System |
| SizeDepth | 299 Ft |
| SizeFrontage | 75 Ft |
| SizeTotalText | 1/2 - 1.99 Acres |
| ZoningDescription | A2 |
Rooms
| Level | Type | Length | Width | Dimensions |
|---|---|---|---|---|
| Basement | Recreation Room | 17'9'' x 26'1'' | ||
| Basement | Bedroom | 12'5'' x 12'10'' | ||
| Basement | Laundry Room | 10'3'' x 16'6'' | ||
| Main Level | 4pc Bathroom | 9'6'' x 7'9'' | ||
| Main Level | Bedroom | 9'7'' x 9'7'' | ||
| Main Level | Bedroom | 12'11'' x 11'8'' | ||
| Main Level | Primary Bedroom | 13'0'' x 11'8'' | ||
| Main Level | Eat In Kitchen | 9'6'' x 12'0'' | ||
| Main Level | Dining Room | 9'6'' x 12'0'' | ||
| Main Level | Living Room | 16'5'' x 13'8'' |
https://www.realtor.ca/real-estate/27647719/3395-tisdale-road-mount-hope
Alexandra Borondy
Salesperson
860 Queenston Road Unit 4b
Stoney Creek, Ontario L8G 4A8





















































