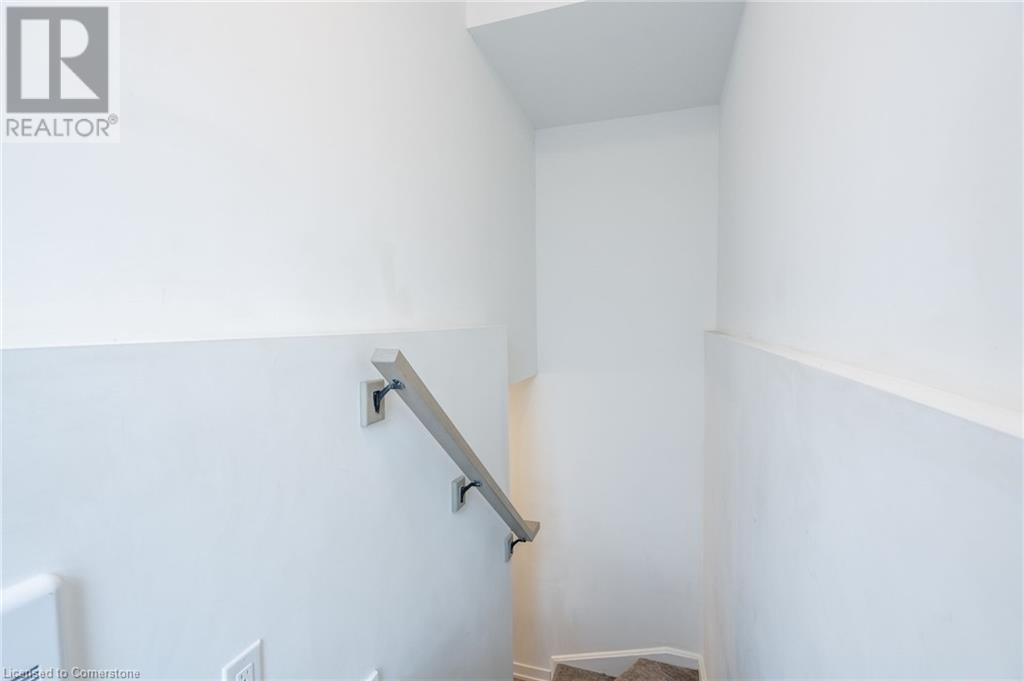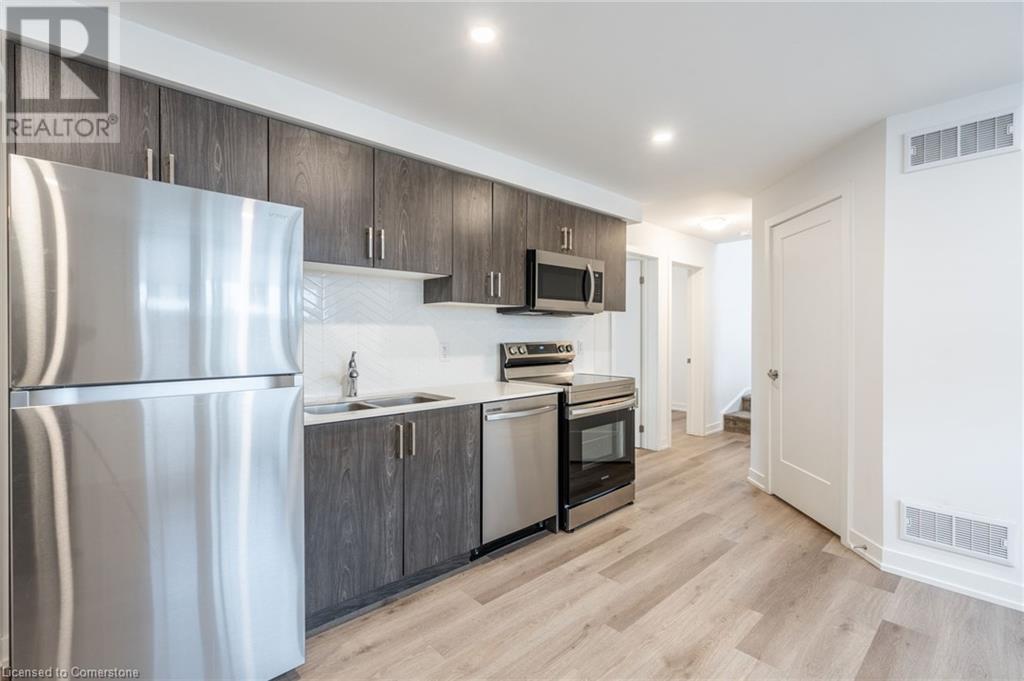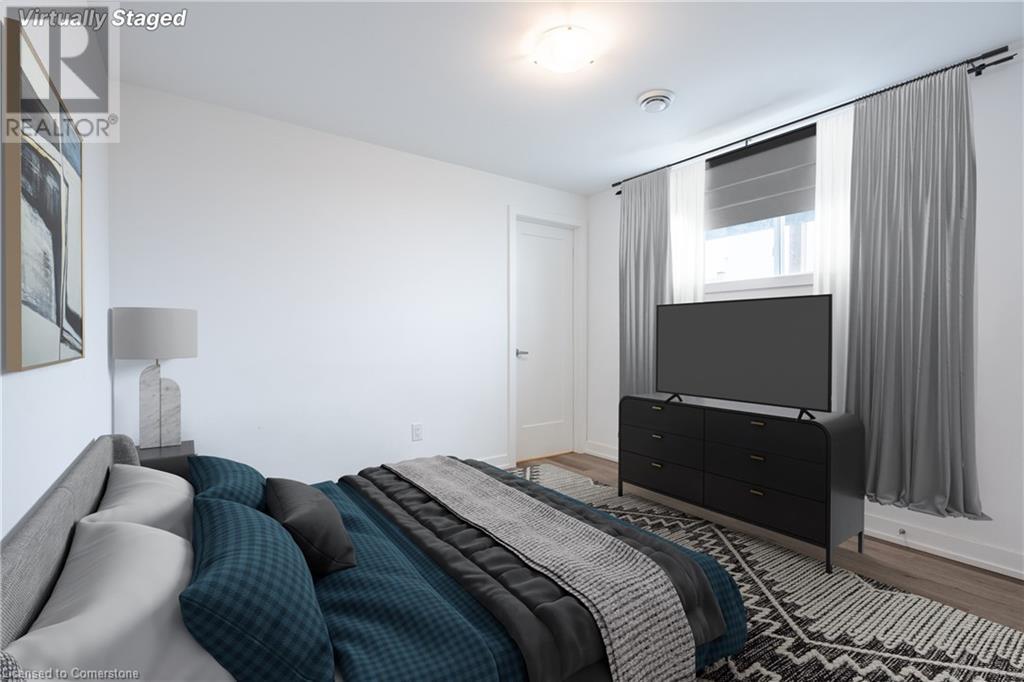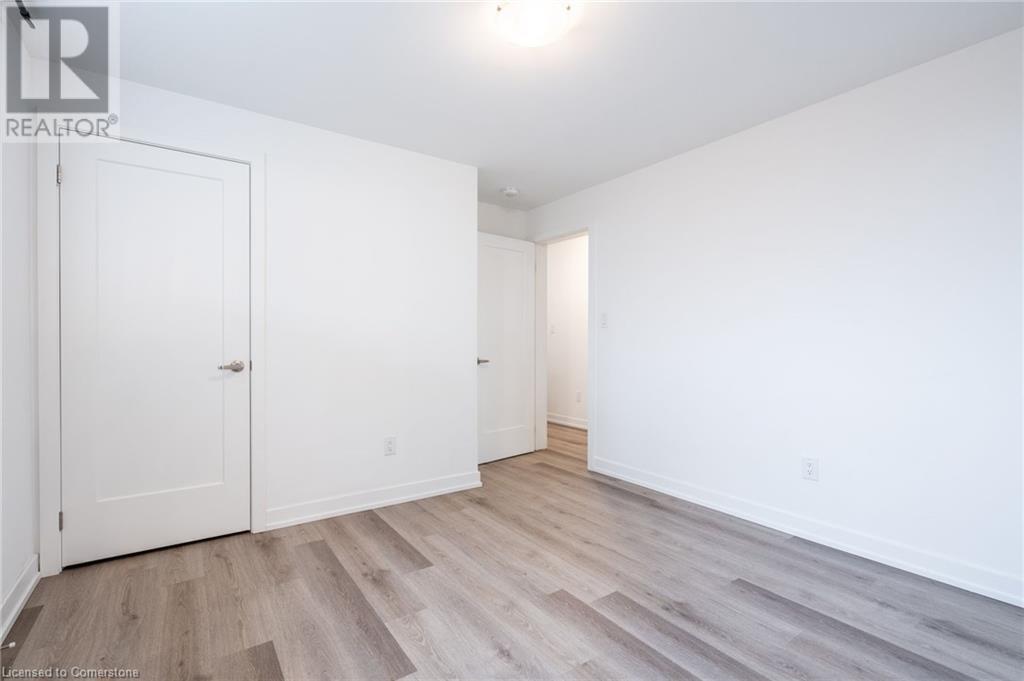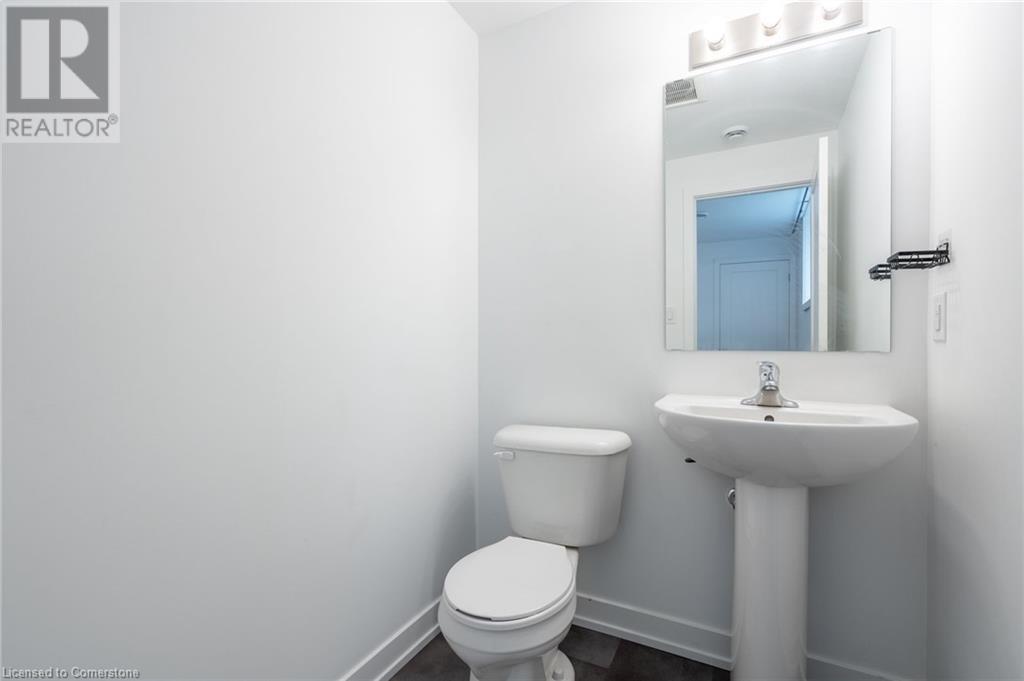4263 Fourth Avenue Unit# 214 Niagara Falls, Ontario L2E 0C2
$1,950 MonthlyInsurance, Landscaping, Property ManagementMaintenance, Insurance, Landscaping, Property Management
$147.97 Monthly
Maintenance, Insurance, Landscaping, Property Management
$147.97 MonthlyWelcome to this stunning 2-bedroom, 1.5-bathroom condo in the heart of Niagara Falls. Perfect for modern living, this condo offers an open-concept layout with high-end finishes throughout. The living area is filled with natural light, creating a warm and welcoming atmosphere ideal for relaxation or entertaining. The kitchen is equipped with stainless steel appliances and a stylish backsplash, catering to those who love to cook. Each bedroom provides generous closet space, and the primary bedroom features private access to the main bathroom. Additional highlights include in-unit laundry, a private balcony with lovely views, and access to secure parking. Situated just minutes from Niagara Falls top attractions, shopping, dining, and entertainment options, this condo combines comfort and convenience. Ideal for professionals or small families looking for a beautiful, low-maintenance lifestyle in a vibrant area. (id:48215)
Property Details
| MLS® Number | 40677511 |
| Property Type | Single Family |
| AmenitiesNearBy | Hospital, Public Transit, Schools, Shopping |
| CommunityFeatures | Quiet Area, Community Centre, School Bus |
| ParkingSpaceTotal | 1 |
Building
| BathroomTotal | 2 |
| BedroomsAboveGround | 2 |
| BedroomsTotal | 2 |
| Appliances | Dishwasher, Dryer, Freezer, Stove, Washer, Microwave Built-in |
| BasementType | None |
| ConstructionStyleAttachment | Attached |
| CoolingType | Central Air Conditioning |
| ExteriorFinish | Aluminum Siding, Brick |
| FoundationType | Poured Concrete |
| HalfBathTotal | 1 |
| HeatingType | Forced Air |
| StoriesTotal | 2 |
| SizeInterior | 782 Sqft |
| Type | Row / Townhouse |
| UtilityWater | Municipal Water |
Land
| AccessType | Highway Nearby |
| Acreage | No |
| LandAmenities | Hospital, Public Transit, Schools, Shopping |
| LandscapeFeatures | Landscaped |
| Sewer | Municipal Sewage System |
| SizeTotalText | Unknown |
| ZoningDescription | R5b |
Rooms
| Level | Type | Length | Width | Dimensions |
|---|---|---|---|---|
| Main Level | 2pc Bathroom | 5'0'' x 3'7'' | ||
| Main Level | 3pc Bathroom | 5'8'' x 5'0'' | ||
| Main Level | Bedroom | 11'1'' x 8'0'' | ||
| Main Level | Bedroom | 11'1'' x 10'1'' | ||
| Main Level | Kitchen | 14'1'' x 15'0'' |
https://www.realtor.ca/real-estate/27651095/4263-fourth-avenue-unit-214-niagara-falls
Rob Golfi
Salesperson
1 Markland Street
Hamilton, Ontario L8P 2J5









