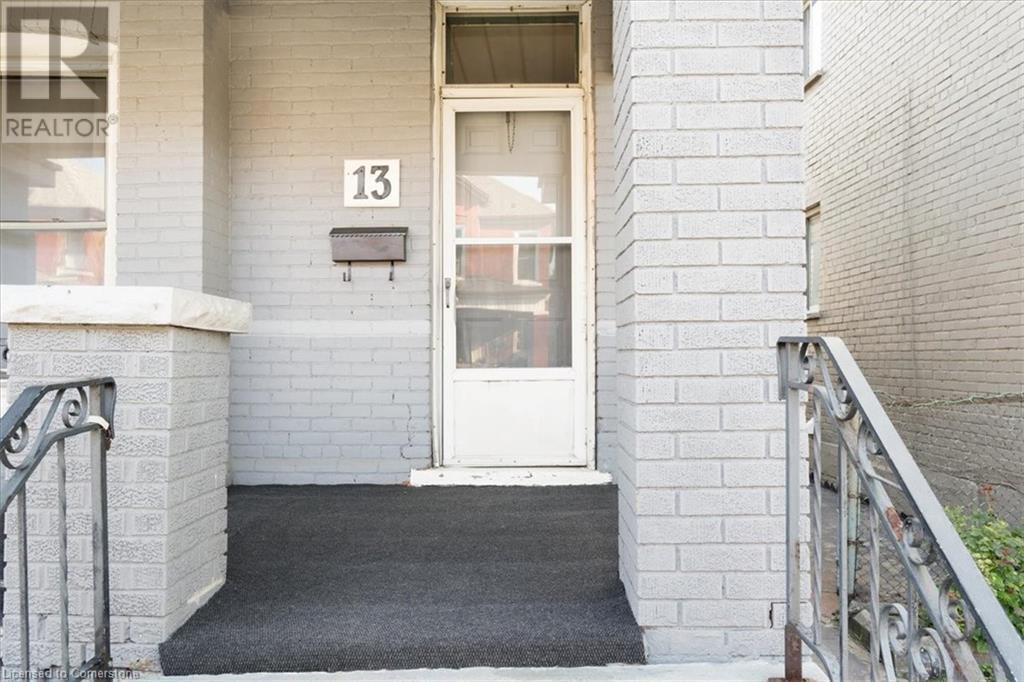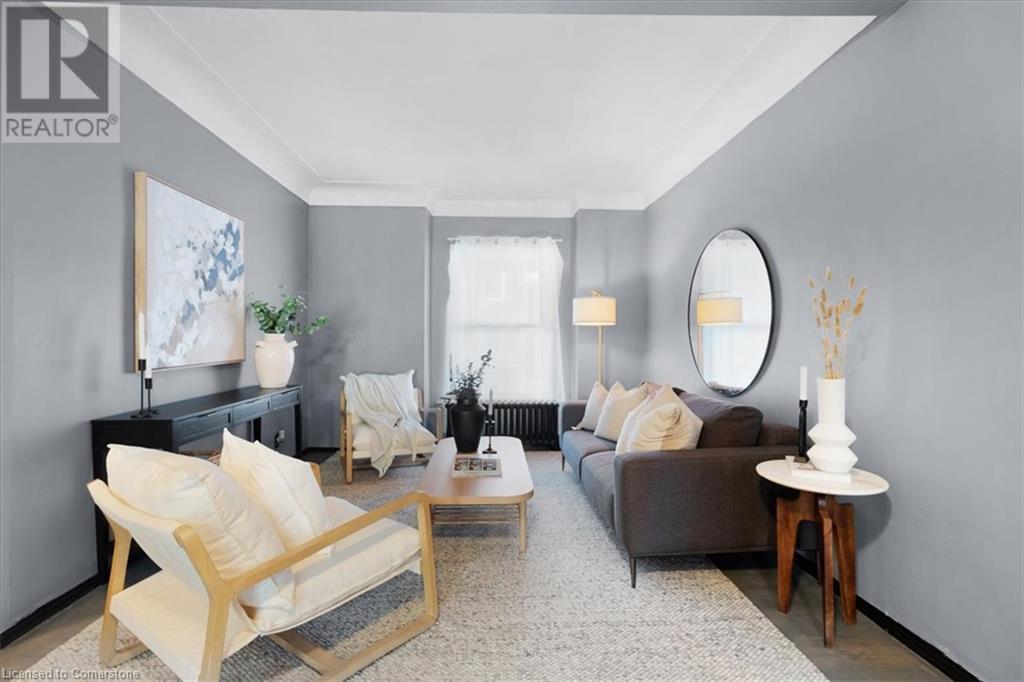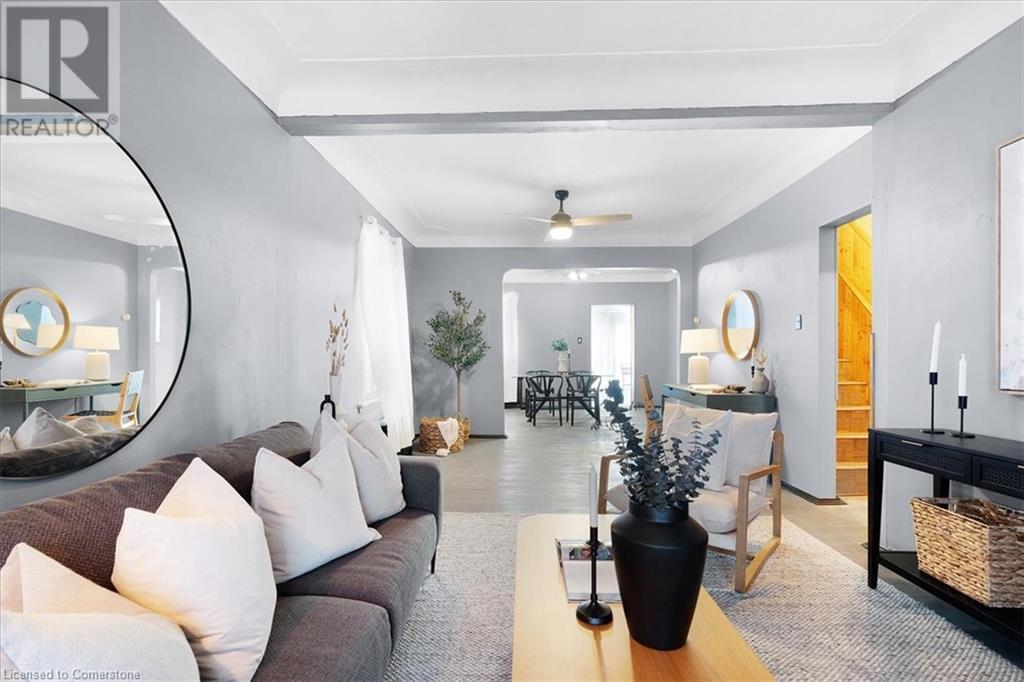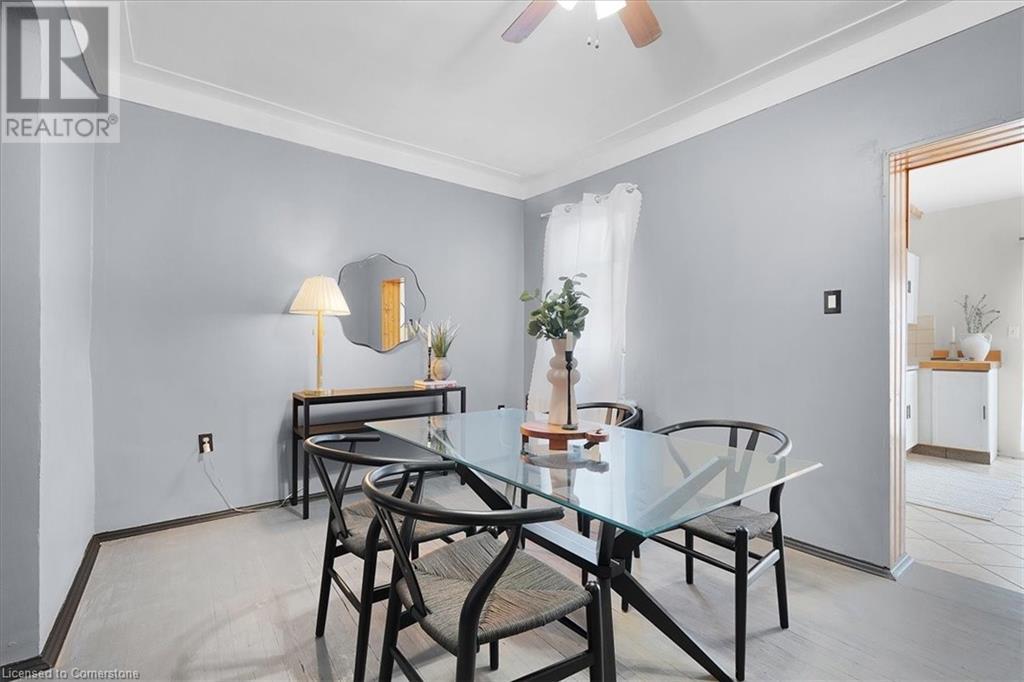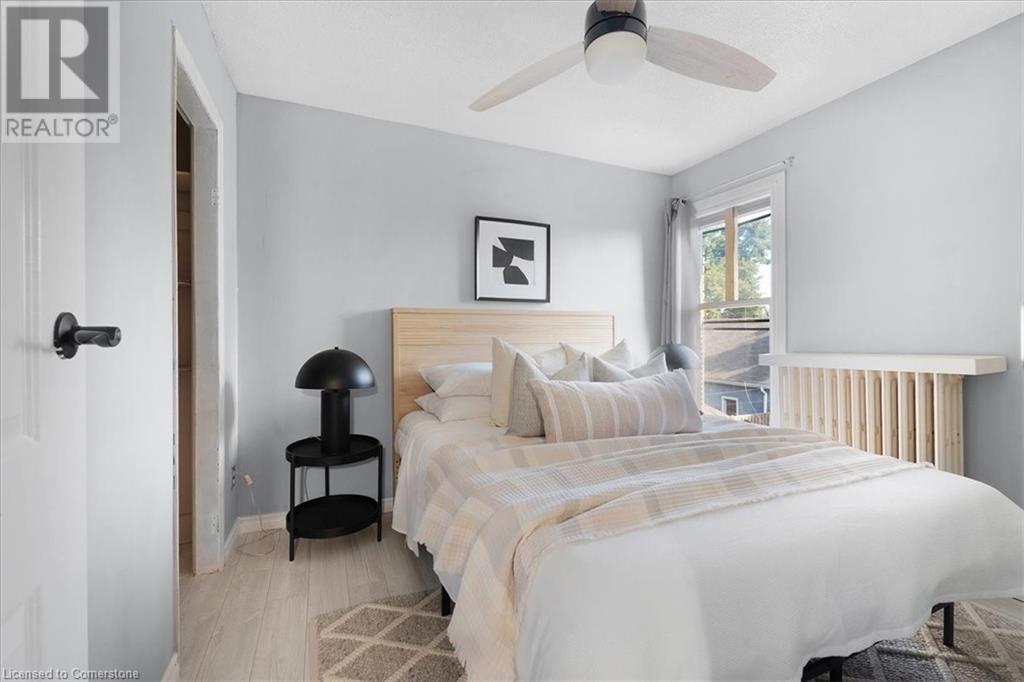13 Clinton Street Hamilton, Ontario L8L 3J7
$427,000
Perfect for first-time buyers or a growing family, this turnkey Hamilton home offers both charm and convenience in the vibrant Barton Village. Situated within walking distance to parks, public transit, a library, rec centers, shopping, and more, it provides a lifestyle filled with ease and excitement. The classic brick exterior welcomes you, while inside, the home reveals updates paired with timeless charm. Recently refreshed, the kitchen and bath combine contemporary finishes with a warm, inviting feel. The main floor homes the living and dining rooms with an additional office space, all featuring hardwood floors adding character. With 1.5 baths and three spacious bedrooms, there's room for everyone to relax and enjoy. A large, bright eat-in kitchen is a central feature, offering ample space for cooking and family meals. Direct access from the kitchen to a fenced rear yard makes it easy to extend your living space outdoors. Perfect for gatherings, gardening, or quiet retreat. Located in Barton Village, a lively neighbourhood known for its eclectic mix of local shops, cafes, community events, and cultural attractions, theres always something to discover. This home offers not only a comfortable living space but also a connection to a dynamic community. Don't miss the chance to own a home that combines classic charm and modern amenities, right in the heart of Hamilton! (id:48215)
Property Details
| MLS® Number | 40675164 |
| Property Type | Single Family |
| AmenitiesNearBy | Park, Place Of Worship, Playground, Public Transit, Schools, Shopping |
| CommunityFeatures | Community Centre |
| EquipmentType | Water Heater |
| RentalEquipmentType | Water Heater |
Building
| BathroomTotal | 2 |
| BedroomsAboveGround | 3 |
| BedroomsTotal | 3 |
| Appliances | Dryer, Refrigerator, Stove, Washer |
| ArchitecturalStyle | 2 Level |
| BasementDevelopment | Unfinished |
| BasementType | Full (unfinished) |
| ConstructedDate | 1915 |
| ConstructionStyleAttachment | Detached |
| CoolingType | None |
| ExteriorFinish | Brick |
| FoundationType | Block |
| HalfBathTotal | 1 |
| HeatingType | Boiler, Hot Water Radiator Heat, Other, Radiator, Steam Radiator |
| StoriesTotal | 2 |
| SizeInterior | 1142 Sqft |
| Type | House |
| UtilityWater | Municipal Water |
Parking
| None |
Land
| AccessType | Highway Access |
| Acreage | No |
| LandAmenities | Park, Place Of Worship, Playground, Public Transit, Schools, Shopping |
| Sewer | Municipal Sewage System |
| SizeDepth | 108 Ft |
| SizeFrontage | 25 Ft |
| SizeTotalText | Under 1/2 Acre |
| ZoningDescription | D |
Rooms
| Level | Type | Length | Width | Dimensions |
|---|---|---|---|---|
| Second Level | 4pc Bathroom | 5'10'' x 6'6'' | ||
| Second Level | Bedroom | 16'5'' x 10'1'' | ||
| Second Level | Primary Bedroom | 8'7'' x 10'4'' | ||
| Second Level | Bedroom | 8'7'' x 9'11'' | ||
| Lower Level | 2pc Bathroom | 4' x 5' | ||
| Main Level | Eat In Kitchen | 13'9'' x 12'3'' | ||
| Main Level | Dining Room | 14'7'' x 10'2'' | ||
| Main Level | Living Room | 11'4'' x 22'9'' | ||
| Main Level | Foyer | 2'11'' x 13'9'' |
https://www.realtor.ca/real-estate/27645712/13-clinton-street-hamilton
Miguel Lima
Broker
209 Limeridge Road E. Unit 2
Hamilton, Ontario L9A 2S6



