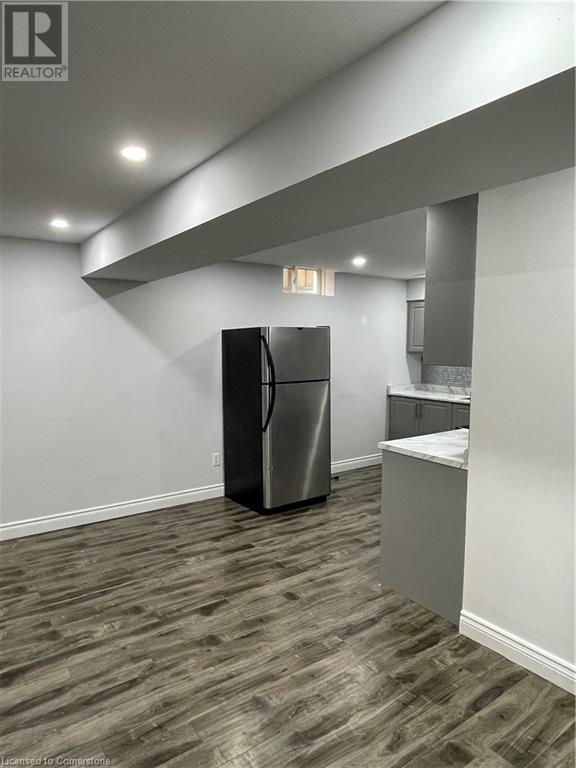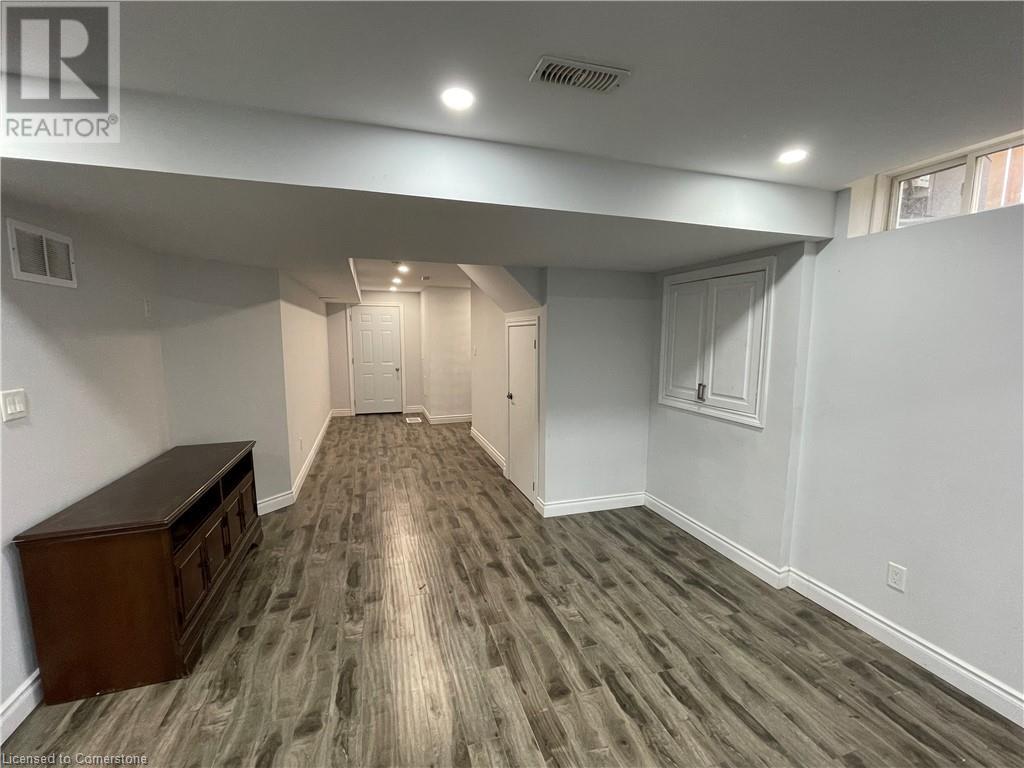125 Lampman Drive Unit# B Grimsby, Ontario L3M 0E6
$1,680 MonthlyHeat, Water
Located conveniently close to Winona, QEW Highway, Costco, and largest plaza of Stoney Creek. This spacious 2 bedroom unit is available for immediate lease. The unit features two bright and roomy bedrooms, along with a versatile recreation room that is perfect for an office or entertainment space. It offers a private separate entrance for added privacy. Utilities and high speed internet are included, making it an a convenient, all-inclusive rental. The open-concept kitchen and living area feature modern appliances, and in-suite laundry is available for your convenience. Dedicated parking is included, making this an ideal home for small families, professionals, or couples, making a premium lifestyle in Grimsby. (id:48215)
Property Details
| MLS® Number | 40676927 |
| Property Type | Single Family |
| AmenitiesNearBy | Park, Schools |
| ParkingSpaceTotal | 1 |
Building
| BathroomTotal | 1 |
| BedroomsBelowGround | 2 |
| BedroomsTotal | 2 |
| Appliances | Dryer, Refrigerator, Stove, Washer |
| BasementDevelopment | Finished |
| BasementType | Full (finished) |
| ConstructedDate | 2015 |
| ConstructionStyleAttachment | Detached |
| CoolingType | Central Air Conditioning |
| ExteriorFinish | Brick |
| HeatingFuel | Electric |
| StoriesTotal | 1 |
| SizeInterior | 1000 Sqft |
| Type | House |
| UtilityWater | Municipal Water |
Land
| AccessType | Highway Access |
| Acreage | No |
| LandAmenities | Park, Schools |
| Sewer | Municipal Sewage System |
| SizeFrontage | 54 Ft |
| SizeTotalText | Under 1/2 Acre |
| ZoningDescription | R1 |
Rooms
| Level | Type | Length | Width | Dimensions |
|---|---|---|---|---|
| Basement | Kitchen | 9'1'' x 10'1'' | ||
| Basement | 3pc Bathroom | 8'5'' x 4'11'' | ||
| Basement | Bedroom | 9'9'' x 10'0'' | ||
| Basement | Primary Bedroom | 10'0'' x 14'9'' | ||
| Basement | Recreation Room | 20'11'' x 32'7'' |
https://www.realtor.ca/real-estate/27646281/125-lampman-drive-unit-b-grimsby
Lalit Sharma
Salesperson
115 Highway 8 Unit 102
Stoney Creek, Ontario L8G 1C1





















