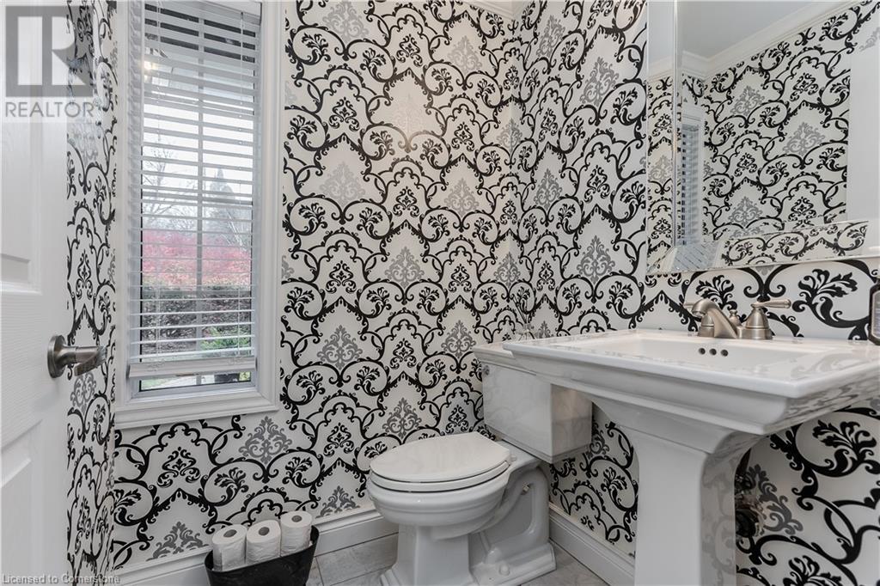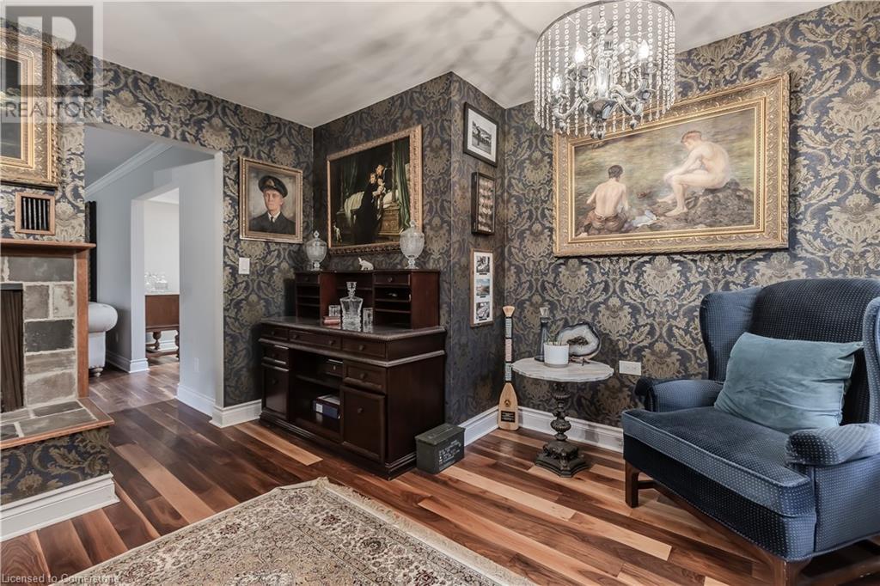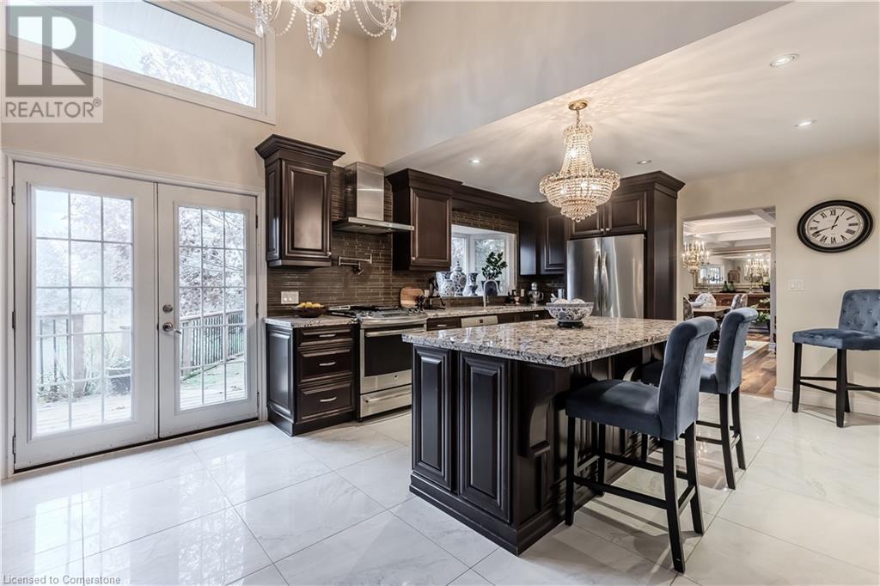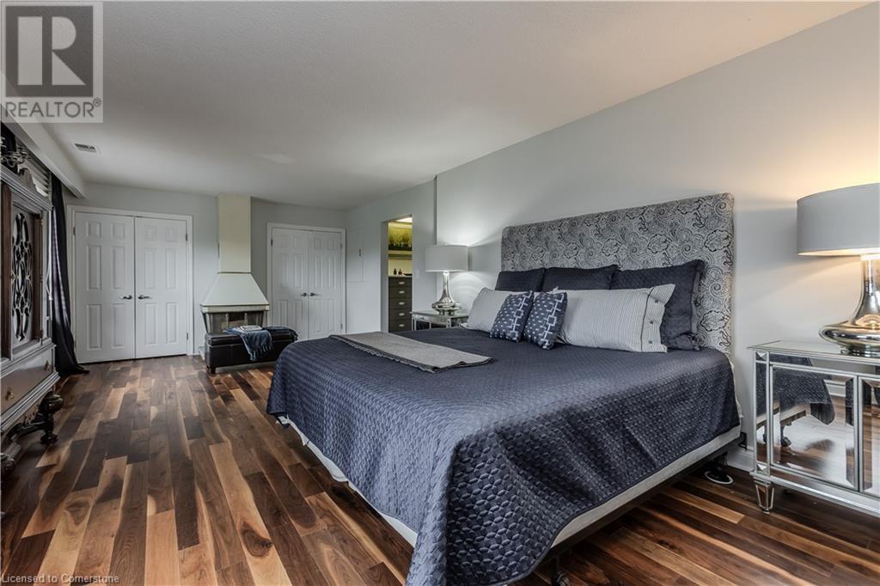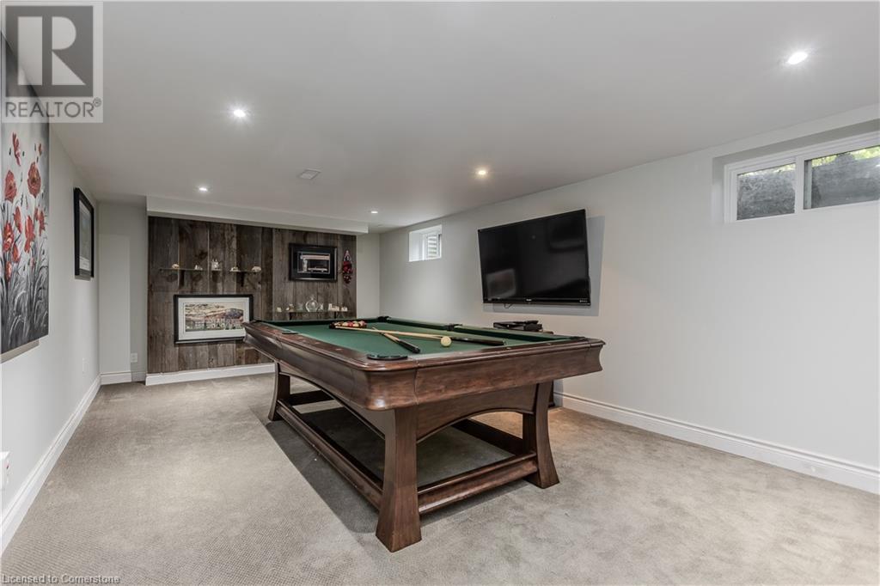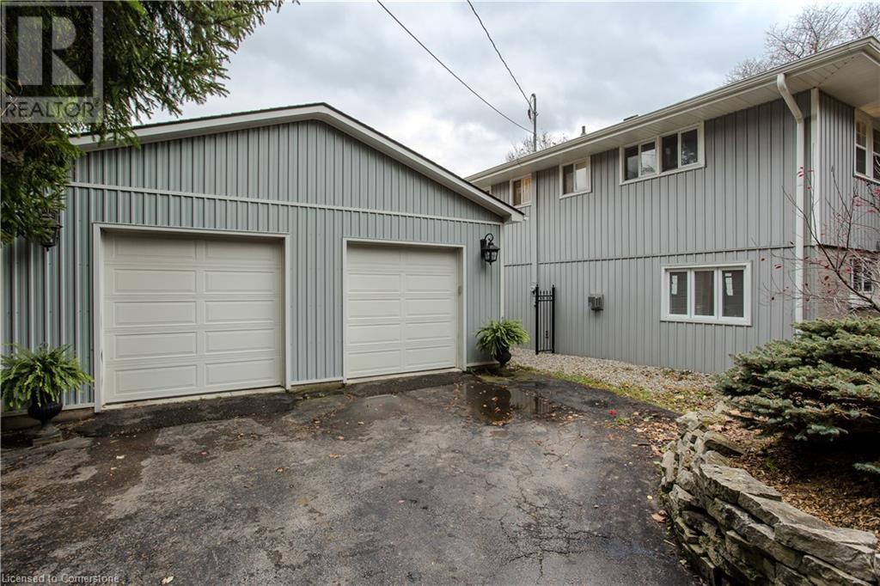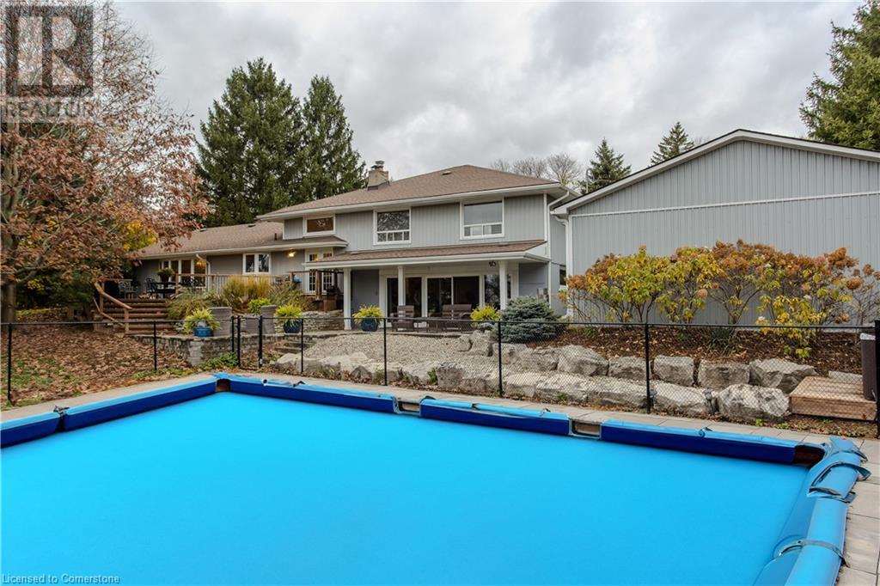112 Hillcrest Avenue Dundas, Ontario L9H 4X3
$1,995,000
Welcome to this charming 4-level side split, originally crafted for the Grafton family in 1954. Situated on a serene 1.09-acre lot, this property boasts privacy and beauty with mature trees, a long driveway, and ample front yard space accommodating parking for 10+ vehicles, including a 20x40 garage with a lift. Perfectly located, it’s just 3 minutes from Dundas Valley Golf & Curling Club, 5 minutes to quaint downtown Dundas, and close to scenic trails, waterfalls, and major routes. Inside, find a bright, welcoming ambiance with hardwood throughout. The eat-in kitchen leads to a dining room with elegant coffered ceilings. The Great Room on the main level is a showstopper, featuring floor-to-ceiling windows, a wood burning fireplace, one of 5 fireplaces in the home, and an adjoining family room —ideal for gatherings. Upstairs, enjoy a private primary sanctuary with views of the escarpment with a 4-piece ensuite, alongside an additional 3-piece bath with a glass shower. The lower level offers a partially finished walkup with a billiard room, which could be used as a fourth bedroom, patio access, storage, utility room, and a rough-in for a washroom. Outdoors, a private backyard oasis awaits, complete with a hot tub, a recently painted (2024) in-ground pool, and expansive views of the escarpment and golf course. New furnace installed in 2022. Don't miss this exceptional Greensville home! (id:48215)
Property Details
| MLS® Number | 40676918 |
| Property Type | Single Family |
| AmenitiesNearBy | Golf Nearby, Park |
| CommunicationType | High Speed Internet |
| CommunityFeatures | Quiet Area |
| EquipmentType | Water Heater |
| Features | Southern Exposure, Paved Driveway, Country Residential |
| ParkingSpaceTotal | 11 |
| PoolType | Inground Pool |
| RentalEquipmentType | Water Heater |
| Structure | Workshop, Porch |
| ViewType | View (panoramic) |
Building
| BathroomTotal | 3 |
| BedroomsAboveGround | 3 |
| BedroomsBelowGround | 1 |
| BedroomsTotal | 4 |
| Appliances | Dishwasher, Dryer, Stove, Washer, Window Coverings, Hot Tub |
| BasementDevelopment | Partially Finished |
| BasementType | Full (partially Finished) |
| ConstructedDate | 1954 |
| ConstructionStyleAttachment | Detached |
| CoolingType | Central Air Conditioning |
| ExteriorFinish | Brick, Vinyl Siding |
| FireProtection | Smoke Detectors |
| FireplaceFuel | Wood |
| FireplacePresent | Yes |
| FireplaceTotal | 5 |
| FireplaceType | Other - See Remarks |
| FoundationType | Block |
| HalfBathTotal | 1 |
| HeatingType | Forced Air |
| SizeInterior | 3033 Sqft |
| Type | House |
| UtilityWater | Drilled Well |
Parking
| Detached Garage |
Land
| AccessType | Road Access |
| Acreage | Yes |
| LandAmenities | Golf Nearby, Park |
| LandscapeFeatures | Landscaped |
| Sewer | Septic System |
| SizeDepth | 400 Ft |
| SizeFrontage | 100 Ft |
| SizeIrregular | 1.09 |
| SizeTotal | 1.09 Ac|1/2 - 1.99 Acres |
| SizeTotalText | 1.09 Ac|1/2 - 1.99 Acres |
| ZoningDescription | S1 |
Rooms
| Level | Type | Length | Width | Dimensions |
|---|---|---|---|---|
| Second Level | 3pc Bathroom | 12'5'' x 15'9'' | ||
| Second Level | Bedroom | 12'5'' x 15'9'' | ||
| Second Level | Bedroom | 15'4'' x 11'10'' | ||
| Second Level | 4pc Bathroom | 10'0'' x 5'11'' | ||
| Second Level | Primary Bedroom | 25'10'' x 17'2'' | ||
| Lower Level | Bedroom | 22'7'' x 13'0'' | ||
| Lower Level | Laundry Room | 9'4'' x 8'11'' | ||
| Lower Level | Sitting Room | 18'6'' x 20'0'' | ||
| Lower Level | Family Room | 28'2'' x 17'2'' | ||
| Main Level | 2pc Bathroom | 5'1'' x 5'3'' | ||
| Main Level | Kitchen | 20'11'' x 13'0'' | ||
| Main Level | Dining Room | 24'9'' x 14'2'' | ||
| Main Level | Office | 11'9'' x 16'2'' | ||
| Main Level | Living Room | 23'2'' x 13'7'' |
Utilities
| Cable | Available |
| Electricity | Available |
| Natural Gas | Available |
| Telephone | Available |
https://www.realtor.ca/real-estate/27646282/112-hillcrest-avenue-dundas
Cathy Rocca
Salesperson
3060 Mainway Suite 200a
Burlington, Ontario L7M 1A3
Lisa Marie Sandhar
Salesperson
Suite#200-3060 Mainway
Burlington, Ontario L7M 1A3
















